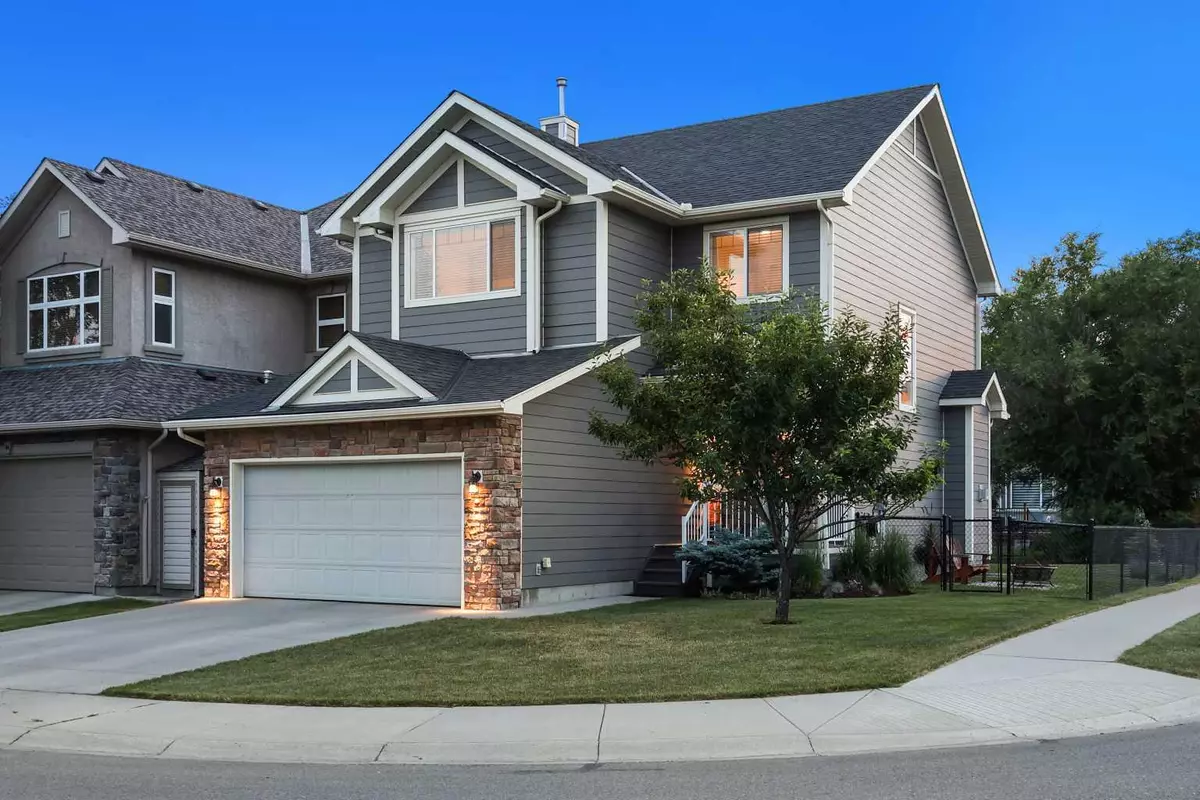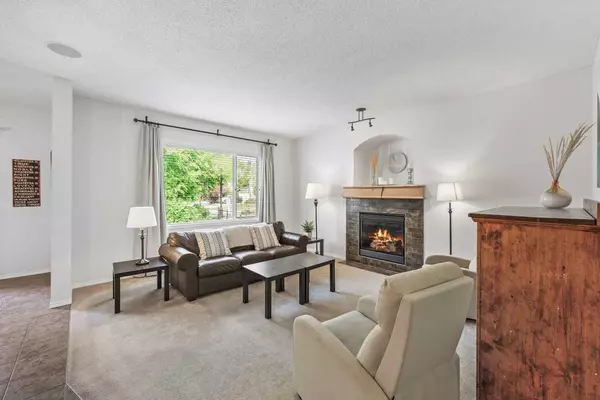$715,000
$719,900
0.7%For more information regarding the value of a property, please contact us for a free consultation.
86 CRYSTAL SHORES PL Okotoks, AB T1S 2C5
4 Beds
4 Baths
1,951 SqFt
Key Details
Sold Price $715,000
Property Type Single Family Home
Sub Type Detached
Listing Status Sold
Purchase Type For Sale
Square Footage 1,951 sqft
Price per Sqft $366
Subdivision Crystal Shores
MLS® Listing ID A2149564
Sold Date 08/13/24
Style 2 Storey
Bedrooms 4
Full Baths 3
Half Baths 1
HOA Fees $22/ann
HOA Y/N 1
Originating Board Calgary
Year Built 2006
Annual Tax Amount $4,268
Tax Year 2024
Lot Size 5,351 Sqft
Acres 0.12
Property Description
*OPEN HOUSE on Aug 11th, 11:00 am-1:00 pm.* WELCOME to this IMMACULATE 2 Storey HOME that has 2729 Sq Ft of DEVELOPED Living Space, 4 Bedrooms, 4 Bathrooms (incl/EN-SUITE), a DOUBLE ATTACHED GARAGE, a 13’7” X 12’0” DECK on a 5351 Sq Ft CORNER LOT in the Community of CRYSTAL SHORES w/ACCESS to the LAKE!!! We start w/GREAT CURB Appeal incl/Trees, Bushes, + Low-Maintenance Landscaping on the Corner Lot. The Covered Front Porch INVITES you to sit outside in a chair ENJOYING your morning coffee while the sun rises. As you enter the Foyer you will see the 9’ CEILINGS, tiled flooring, FRESHLY PAINTED Neutral walls throughout, + stairs leading to upper floor. The 2 pc Bathroom is right across the door to the Basement stairs. As you continue through the hallway, the OPEN CONCEPT Floor plan has the SPACIOUS Living Room w/Tiled Gas Fireplace for those COZY evenings while you read a book or put your feet up after a long day, + LARGE window allowing in NATURAL LIGHT. The ‘Heart of the Home’ is the Kitchen w/Cinnamon Cabinetry, SS Appliances (Refrigerator/Stove/Range Hood-June 2024), Tiled Backsplash, + an ISLAND incl/Breakfast Bar for those On-The-Go Meals. The Dining Room is Great for meals w/FAMILY, + FRIENDS around the table sharing LAUGHTER, + has French Doors leading to the Deck in the Backyard. The Corner WALK-THROUGH Pantry leads to the LAUNDRY/MUD Room w/Sink for easy clean-up as it is off the door to the Garage (there is also a desk area in it where you can organize recipes/meal plans). This also makes it CONVENIENT to carry in the groceries. The Carpeted stairs lead to the upper floor where there is the VAULTED CEILING in the Bonus Room, a space for Games, Music, or spending time w/LOVED ONES. This could also be another bedroom if a door were added to it. There is a 2nd, + 3rd GOOD-SIZED Bedroom, + a 4 pc Bathroom. The HUGE Primary Bedroom has a WALK-IN Closet, + 4 pc EN-SUITE w/JETTED Tub for a spa feeling at HOME, a Shower, + a Water Closet. The Fully Developed Basement has a Lower Foyer/Closet, the Utility Room (OE Furnace/H2O Tank-2020, Water Softener), a 4 pc Bathroom w/Soaker Tub to RELAX in, the Family Room which is GREAT for Family Gatherings incl/Grandma staying over or even a teenager having their own space - use your ingenuity. There is a Kitchenette area, + a 4th Bedroom incl/WALK-IN Closet. The west-facing Backyard has LUSH grass, an area for a Firepit to GATHER around making MEMORIES or gazing at the starry night. A Wooden Garden Bed w/Hinged Roof, + a Deck incl/Gas Line for a BBQ for those SUMMER Evenings to dine or lounge on chairs while the sun sets. The exterior has Hardie Plank siding, + Malarkey Legacy asphalt shingles (2016). The Backyard faces the green area behind fence w/Tall Trees, + Bushes all along the Rowland Pathway system going around Crystal Shores Lake. A quick 5-minute bike ride away to EXPERIENCE what the Lake offers w/SAND, beach, playground, + Beach House that provides year-round activities/programs/events/services. BOOK TODAY!!!
Location
State AB
County Foothills County
Zoning TN
Direction E
Rooms
Other Rooms 1
Basement Finished, Full
Interior
Interior Features Breakfast Bar, Closet Organizers, High Ceilings, Jetted Tub, Kitchen Island, Open Floorplan, Pantry, Recessed Lighting, Soaking Tub, Track Lighting, Vaulted Ceiling(s), Walk-In Closet(s), Wired for Sound
Heating Forced Air, Natural Gas
Cooling None
Flooring Carpet, Linoleum, Tile
Fireplaces Number 1
Fireplaces Type Decorative, Gas, Mantle
Appliance Dishwasher, Dryer, Electric Stove, Garage Control(s), Garburator, Microwave, Range Hood, Refrigerator, Washer, Window Coverings
Laundry Electric Dryer Hookup, Laundry Room, Main Level, Sink, Washer Hookup
Exterior
Parking Features Double Garage Attached
Garage Spaces 2.0
Garage Description Double Garage Attached
Fence Fenced
Community Features Clubhouse, Fishing, Golf, Lake, Park, Playground, Schools Nearby, Shopping Nearby, Sidewalks, Street Lights, Walking/Bike Paths
Amenities Available Beach Access, Clubhouse, Party Room, Picnic Area, Playground, Recreation Room, Visitor Parking
Roof Type Asphalt Shingle
Porch Deck, Front Porch
Lot Frontage 53.57
Total Parking Spaces 4
Building
Lot Description Back Yard, City Lot, Corner Lot, Fruit Trees/Shrub(s), Front Yard, Lawn, Low Maintenance Landscape, Street Lighting
Foundation Poured Concrete
Architectural Style 2 Storey
Level or Stories Two
Structure Type Cement Fiber Board,Stone,Wood Frame
Others
Restrictions Restrictive Covenant,Utility Right Of Way
Tax ID 93020243
Ownership Private
Read Less
Want to know what your home might be worth? Contact us for a FREE valuation!

Our team is ready to help you sell your home for the highest possible price ASAP







