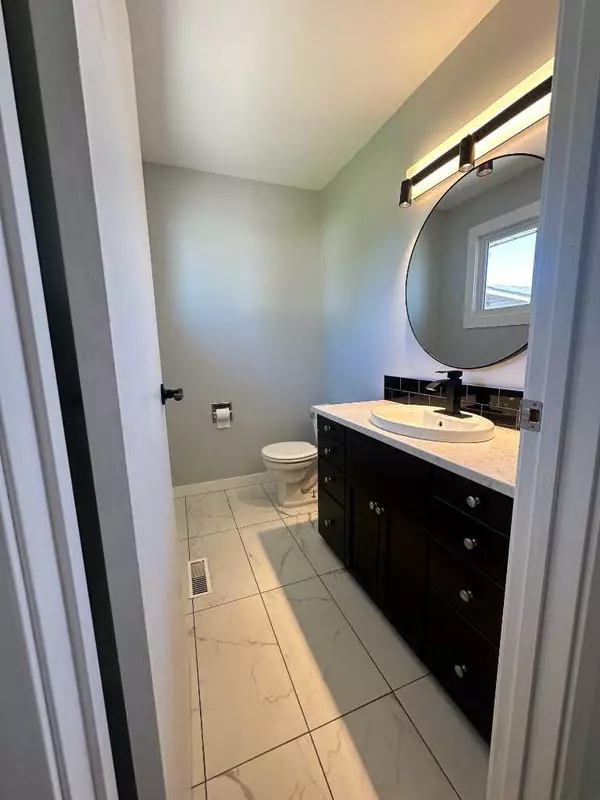$335,000
$349,000
4.0%For more information regarding the value of a property, please contact us for a free consultation.
59 Lee ST S Penhold, AB T0M 1R0
4 Beds
3 Baths
1,050 SqFt
Key Details
Sold Price $335,000
Property Type Single Family Home
Sub Type Detached
Listing Status Sold
Purchase Type For Sale
Square Footage 1,050 sqft
Price per Sqft $319
Subdivision Park Place
MLS® Listing ID A2136070
Sold Date 08/13/24
Style Bungalow
Bedrooms 4
Full Baths 2
Half Baths 1
Year Built 1979
Annual Tax Amount $2,774
Tax Year 2023
Lot Size 6,195 Sqft
Acres 0.14
Property Sub-Type Detached
Source Central Alberta
Property Description
The perfect family-friendly bungalow within walking distance to an elementary school. With 3 bedrooms on the main floor (including the primary with an ensuite!) another bedroom and 3 piece bath in the basement, BATHROOMS UPGRADED. Laminate flooring on the main floor. Spacious kitchen with ample cupboards. This home sits on a quiet street and has a large private yard for you to enjoy. A paved driveway leads to the 24' x 26' HEATED garage, and also offers additional parking for your RV. This home is freshly painted and move in ready!
Location
State AB
County Red Deer County
Zoning R1
Direction S
Rooms
Other Rooms 1
Basement Full, Partially Finished
Interior
Interior Features Central Vacuum
Heating Forced Air
Cooling None
Flooring Carpet, Cork, Linoleum
Fireplaces Number 1
Fireplaces Type Wood Burning
Appliance Dishwasher, Dryer, Electric Range, Garage Control(s), Refrigerator, Washer, Window Coverings
Laundry In Basement
Exterior
Parking Features Double Garage Detached, RV Access/Parking
Garage Spaces 4.0
Garage Description Double Garage Detached, RV Access/Parking
Fence Partial
Community Features Schools Nearby
Roof Type Asphalt Shingle
Porch Patio
Lot Frontage 58.99
Exposure S
Total Parking Spaces 4
Building
Lot Description Back Yard
Foundation Poured Concrete
Architectural Style Bungalow
Level or Stories One
Structure Type Wood Frame
Others
Restrictions None Known
Tax ID 83857693
Ownership Private
Read Less
Want to know what your home might be worth? Contact us for a FREE valuation!

Our team is ready to help you sell your home for the highest possible price ASAP







