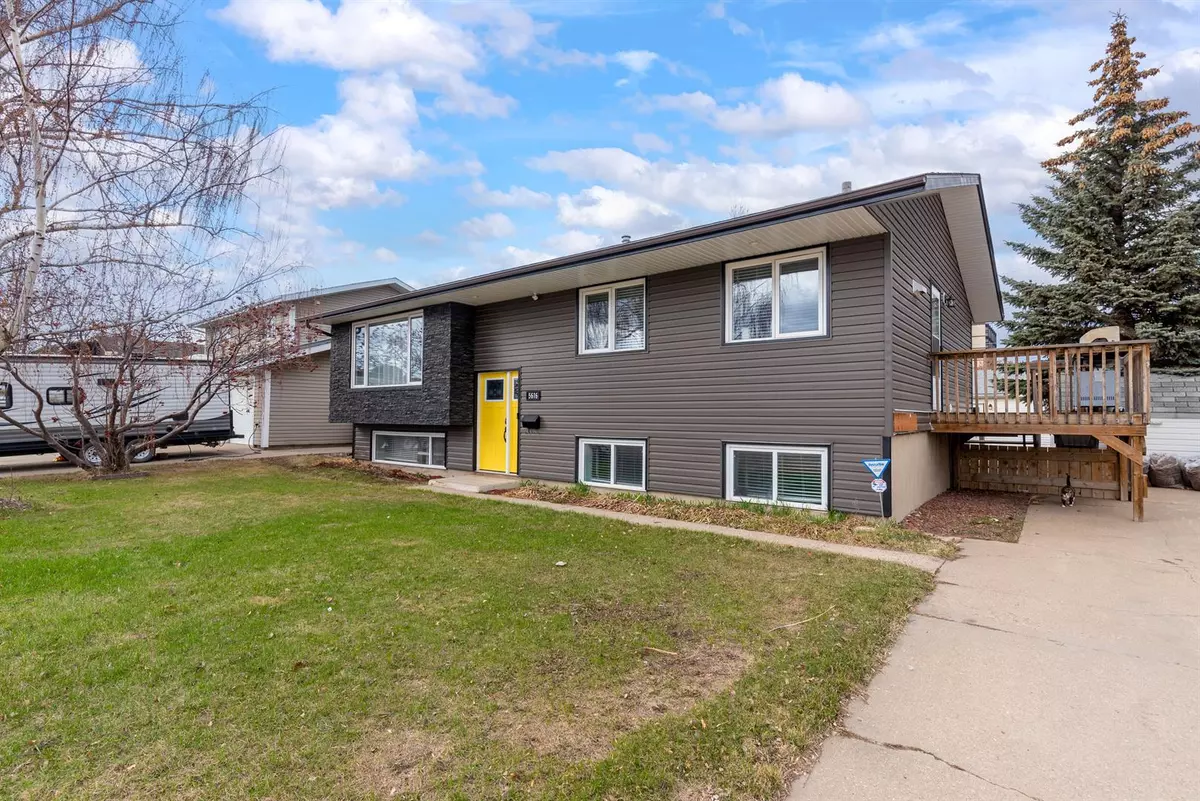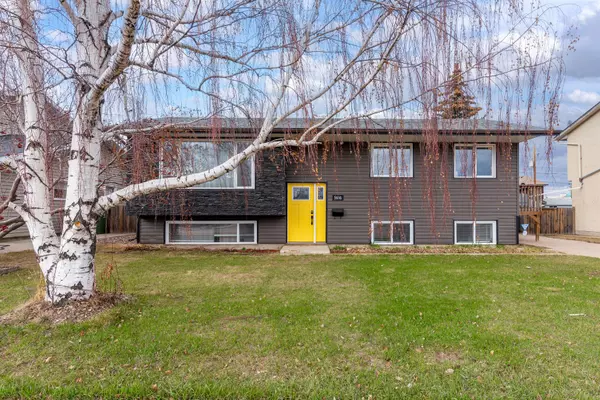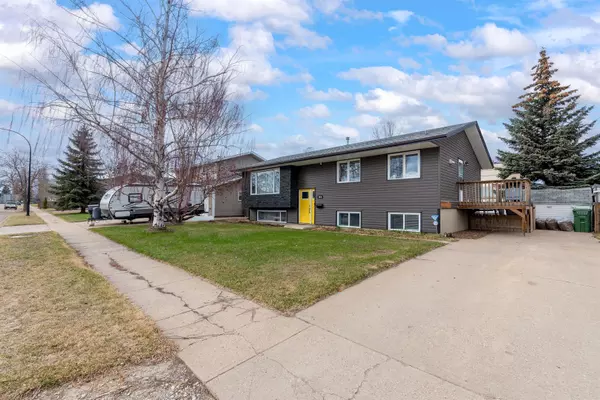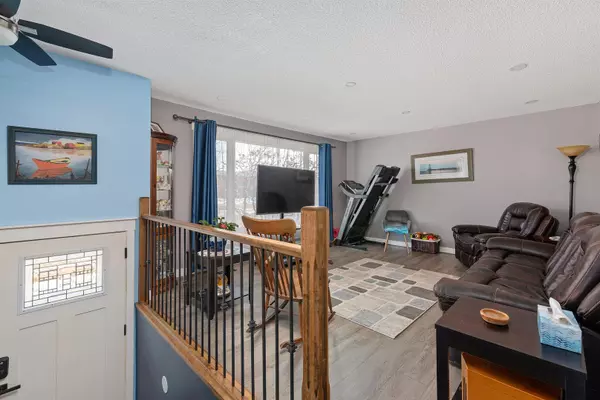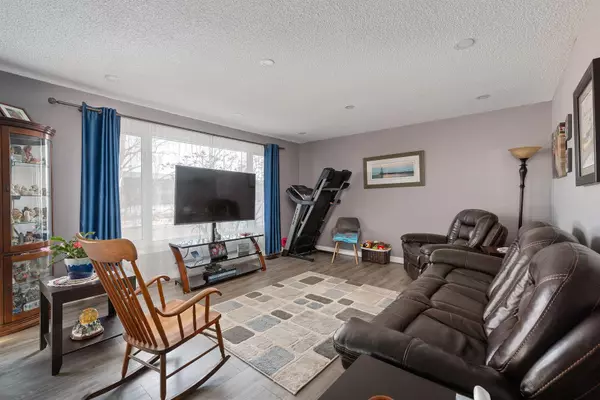$292,500
$299,900
2.5%For more information regarding the value of a property, please contact us for a free consultation.
5616 42 ST Lloydminster, AB T9V 0A3
4 Beds
3 Baths
1,030 SqFt
Key Details
Sold Price $292,500
Property Type Single Family Home
Sub Type Detached
Listing Status Sold
Purchase Type For Sale
Square Footage 1,030 sqft
Price per Sqft $283
Subdivision Southridge
MLS® Listing ID A2149129
Sold Date 08/13/24
Style Bi-Level
Bedrooms 4
Full Baths 2
Half Baths 1
Originating Board Lloydminster
Year Built 1973
Annual Tax Amount $2,636
Tax Year 2024
Lot Size 8,320 Sqft
Acres 0.19
Property Description
This is it! An extensively renovated, bright and spacious home with separate access to the basement for a separate legal unit with updated City approval, mother-in-law/extended family suite or a summer kitchen area. Awesome street presence with new vinyl siding and stone feature, new exterior doors and windows, front street parking plus a double detached, insulated and heated garage (measuring 23'5 x 25'3) with rear alley access. The yard is fully fenced and landscaped with an east facing side deck, patio style back deck and an included storage shed. Inside you are welcomed to fresh paint, new vinyl plank flooring (no carpet home!), new stair railings, trim, doors, lighting, pot lighting and a gorgeous custom kitchen by Don’s Custom Cabinetry. Tasteful tile backsplash, soft close cabinetry with built in features such as the broom, spice and garbage canister cabinets, silgranite sink and the included stainless steel appliance package. There are three bedrooms upstairs, the master features a two piece ensuite (which used to be the main floor laundry area and could be converted back) and a walk in closet. The other two four piece bathrooms up and downstairs have been fully updated as well with new soaker tubs and modern vanities. The basement ‘suite’ features its own generous sized kitchen with included fridge and stove, a cozy dining area, bright living room, supersized bedroom with massive walk-in closet, laundry/utility room and storage. The basement has forced air heat shared with upstairs but also electric heat should you ever want the convenience of the completely separate heating sources. Opportunity presents and this feels like home - a move in ready space in the central Southridge neighbourhood location. Make your Move!
Location
State AB
County Lloydminster
Zoning R4
Direction S
Rooms
Other Rooms 1
Basement Finished, Full
Interior
Interior Features Kitchen Island, Laminate Counters, Open Floorplan, Recessed Lighting, Separate Entrance, Soaking Tub, Storage, Vinyl Windows
Heating Baseboard, Electric, Floor Furnace, Forced Air, Natural Gas
Cooling None
Flooring Concrete, Linoleum, Vinyl
Appliance Dishwasher, Dryer, Garage Control(s), Microwave Hood Fan, Refrigerator, Stove(s), Washer, Window Coverings
Laundry In Basement
Exterior
Garage Alley Access, Double Garage Detached, Driveway, Garage Door Opener, Garage Faces Side, Heated Garage, Insulated, Leased, Off Street, Parking Pad
Garage Spaces 2.0
Garage Description Alley Access, Double Garage Detached, Driveway, Garage Door Opener, Garage Faces Side, Heated Garage, Insulated, Leased, Off Street, Parking Pad
Fence Fenced
Community Features Schools Nearby, Shopping Nearby, Sidewalks, Street Lights
Roof Type Asphalt Shingle
Porch Deck, Patio
Lot Frontage 260.87
Exposure S
Total Parking Spaces 4
Building
Lot Description Back Lane, Back Yard, City Lot, Front Yard, Lawn, Landscaped, Street Lighting, Private, Rectangular Lot
Foundation Poured Concrete
Architectural Style Bi-Level
Level or Stories One
Structure Type Stone,Vinyl Siding,Wood Frame
Others
Restrictions None Known
Tax ID 56793039
Ownership Private
Read Less
Want to know what your home might be worth? Contact us for a FREE valuation!

Our team is ready to help you sell your home for the highest possible price ASAP



