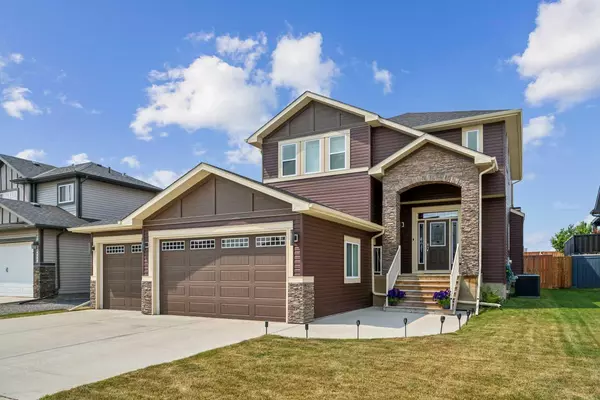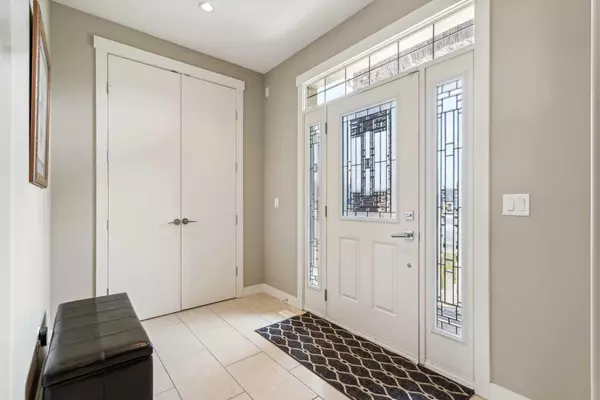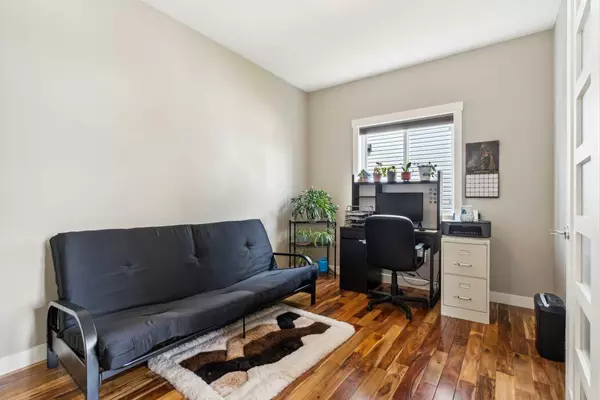$670,000
$679,900
1.5%For more information regarding the value of a property, please contact us for a free consultation.
683 West Highland CRES Carstairs, AB T0M 0N0
3 Beds
3 Baths
2,238 SqFt
Key Details
Sold Price $670,000
Property Type Single Family Home
Sub Type Detached
Listing Status Sold
Purchase Type For Sale
Square Footage 2,238 sqft
Price per Sqft $299
MLS® Listing ID A2153117
Sold Date 08/12/24
Style 2 Storey
Bedrooms 3
Full Baths 3
Originating Board Calgary
Year Built 2015
Annual Tax Amount $4,851
Tax Year 2024
Lot Size 7,535 Sqft
Acres 0.17
Property Sub-Type Detached
Property Description
Welcome to your dream home in the charming town of Carstairs! This stunning high-end home offers exceptional value and is located on a quiet street with NO NEIGHBORS BEHIND! Stepping inside from the front porch, the main floor immediately impresses with a spacious entry, 3pc bath, 9ft ceilings, 8ft doors, and a versatile flex/office space. The open-concept living/dining area features real hardwood flooring, a cozy gas fireplace, tray ceilings, and a custom built-in media alcove. The kitchen is a chef's delight, boasting stainless steel appliances, quartz countertops, eat-up breakfast bar, granite sink, soft-close drawers, cabinet moldings to the ceiling, two-tone color design, and a walk-in pantry. Upstairs you'll find three spacious bedrooms, the bonus room, a 4pc bath, and the laundry room for added convenience. The vaulted bonus room includes a second gas fireplace, wiring for sound, and another custom media built-in, making it an ideal space for entertainment. The master bedroom is a true retreat, featuring a walk-in closet, tray ceilings, luxurious en-suite with a soaker tub, dual vanity, stand up shower, and a private toilet room. Don't forget about the gorgeous unobstructed views to the West! Outside you'll find a covered back deck with a natural gas BBQ hookup, fully fenced West facing backyard, storage shed, and a side door entry for the option of a potential suite in the unfinished lower level (town/municipal approval required). Additional features of this exceptional home include an insulated triple garage with 220V, high-efficiency furnace, new hot water tank (2023), A/C unit (2023), roughed-in central vac, water softener, and reverse osmosis system. There are so many exceptional features in this home, you need to see it for yourself! Schedule a viewing today and make this your forever home! For a full interactive virtual tour, click on our iGUIDE link!!
Location
State AB
County Mountain View County
Zoning R1
Direction E
Rooms
Other Rooms 1
Basement Separate/Exterior Entry, Full, Unfinished
Interior
Interior Features Breakfast Bar, Built-in Features, Ceiling Fan(s), Double Vanity, High Ceilings, Jetted Tub, Kitchen Island, Open Floorplan, Pantry, Quartz Counters, Recessed Lighting, Separate Entrance, Soaking Tub, Storage, Tray Ceiling(s), Vinyl Windows, Walk-In Closet(s)
Heating Forced Air, Natural Gas
Cooling Central Air
Flooring Carpet
Fireplaces Number 2
Fireplaces Type Gas, Living Room, Recreation Room
Appliance Central Air Conditioner, Dishwasher, Dryer, Electric Stove, Garage Control(s), Microwave Hood Fan, Refrigerator, Washer, Window Coverings
Laundry Upper Level
Exterior
Parking Features 220 Volt Wiring, Concrete Driveway, Garage Door Opener, Insulated, Triple Garage Attached
Garage Spaces 3.0
Garage Description 220 Volt Wiring, Concrete Driveway, Garage Door Opener, Insulated, Triple Garage Attached
Fence Fenced
Community Features Playground, Schools Nearby, Sidewalks, Street Lights, Walking/Bike Paths
Roof Type Asphalt Shingle
Porch Deck, Front Porch
Lot Frontage 57.75
Exposure E
Total Parking Spaces 3
Building
Lot Description Back Yard, Front Yard, Lawn, No Neighbours Behind, Landscaped
Foundation Poured Concrete
Architectural Style 2 Storey
Level or Stories Two
Structure Type Stone,Vinyl Siding,Wood Frame
Others
Restrictions Utility Right Of Way
Tax ID 91600379
Ownership Private
Read Less
Want to know what your home might be worth? Contact us for a FREE valuation!

Our team is ready to help you sell your home for the highest possible price ASAP






