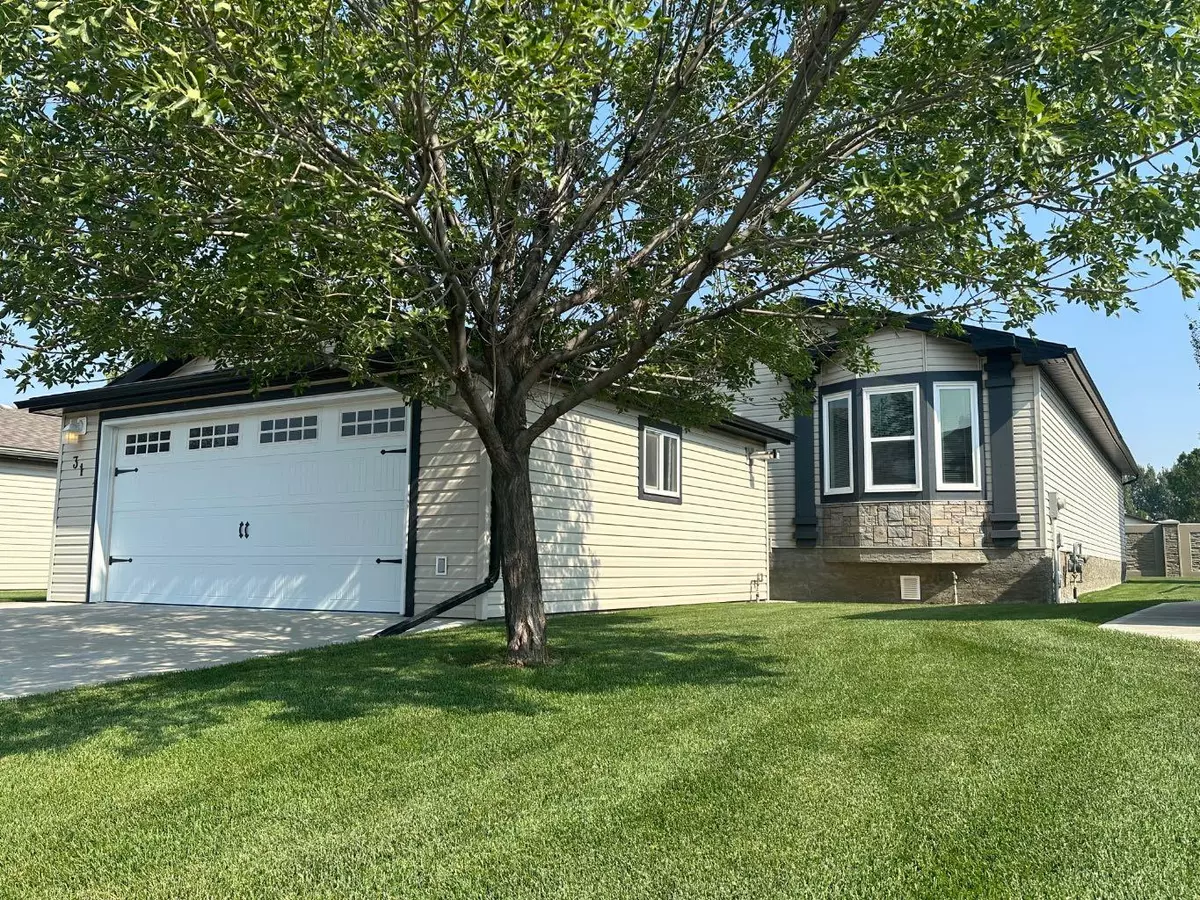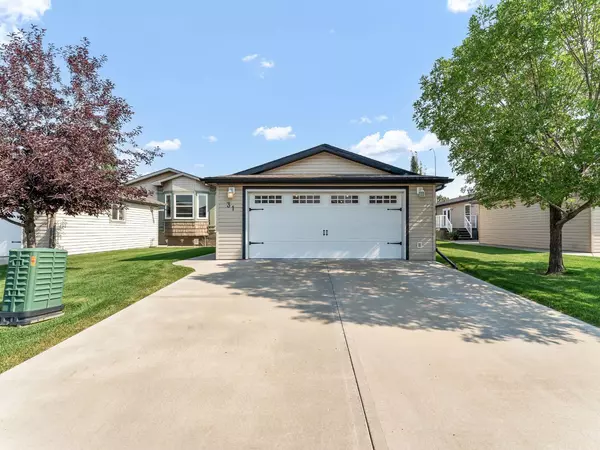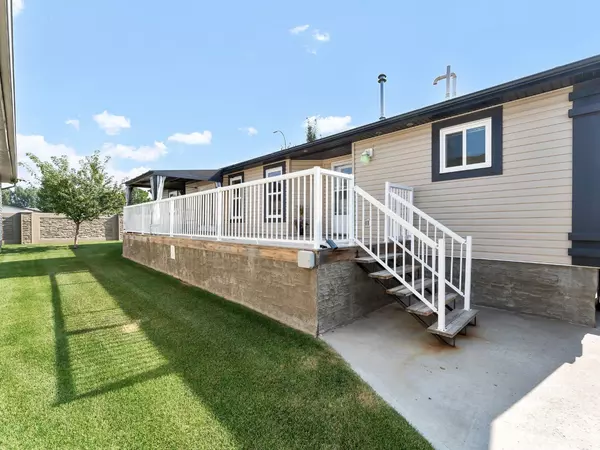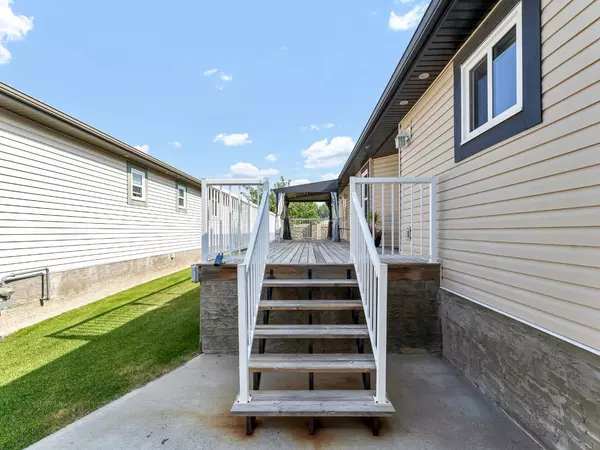$285,300
$274,900
3.8%For more information regarding the value of a property, please contact us for a free consultation.
31 Timothy WAY SE Medicine Hat, AB T1B 0M7
2 Beds
2 Baths
1,312 SqFt
Key Details
Sold Price $285,300
Property Type Single Family Home
Sub Type Detached
Listing Status Sold
Purchase Type For Sale
Square Footage 1,312 sqft
Price per Sqft $217
Subdivision Southland
MLS® Listing ID A2153835
Sold Date 08/11/24
Style Bungalow
Bedrooms 2
Full Baths 2
HOA Fees $611/mo
HOA Y/N 1
Originating Board Medicine Hat
Year Built 2013
Annual Tax Amount $2,588
Tax Year 2024
Property Description
BEAUTIFUL HOME IN MEDICINE HAT'S PREMIER RETIREMENT COMMUNITY! Encore is a 35+ maintenance-free community with lawn care & snow removal. Current lot rent of $611/month allows you to ignore the chores and focus on the things you enjoy! This particular home is 1312 sq ft with 2 bedrooms, including the large Primary bedroom with walk-in closet and 3pc ensuite. Open floorplan creates incredible flow between the kitchen, dining area, and the spacious livingroom. The beautiful kitchen has a breakfast bar island and stainless steel appliances. Enjoy the beautiful summer days on the huge 30x10 deck with attached gazebo. The large 22x22 garage is finished & heated. User agreement allows residents to enjoy the clubhouse at Chartwell and take part in their activities. Gorgeous retirement home at a very affordable price!
Location
State AB
County Medicine Hat
Zoning R-LD
Direction SW
Rooms
Other Rooms 1
Basement None
Interior
Interior Features Kitchen Island, See Remarks
Heating Forced Air
Cooling Central Air
Flooring Carpet, Vinyl
Appliance Built-In Oven, Central Air Conditioner, Dishwasher, Garage Control(s), Microwave, Refrigerator, Stove(s), Washer/Dryer
Laundry Laundry Room
Exterior
Garage Double Garage Detached
Garage Spaces 2.0
Garage Description Double Garage Detached
Fence Partial
Community Features Clubhouse, Other, Shopping Nearby
Amenities Available Other, Snow Removal
Roof Type Asphalt Shingle
Porch Deck
Lot Frontage 0.1
Total Parking Spaces 4
Building
Lot Description Landscaped
Foundation None
Architectural Style Bungalow
Level or Stories One
Structure Type Other
Others
Restrictions Adult Living
Tax ID 91127842
Ownership Leasehold
Read Less
Want to know what your home might be worth? Contact us for a FREE valuation!

Our team is ready to help you sell your home for the highest possible price ASAP







