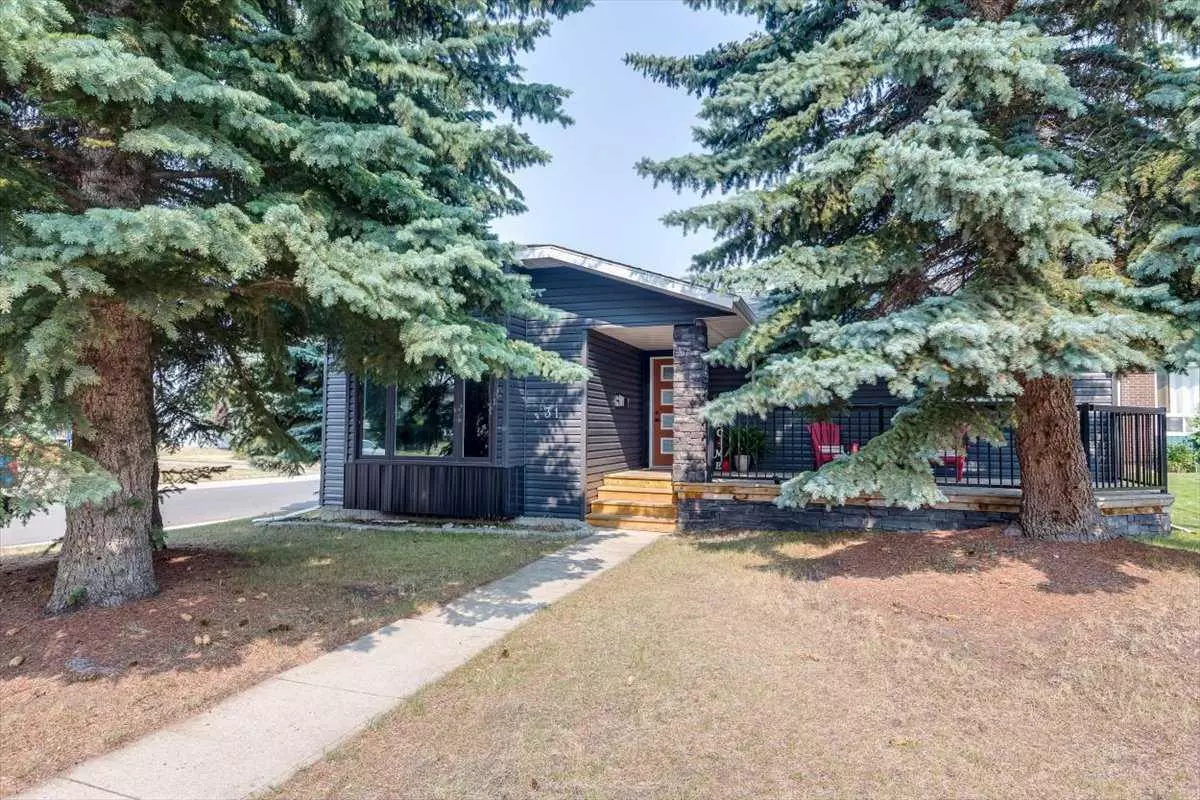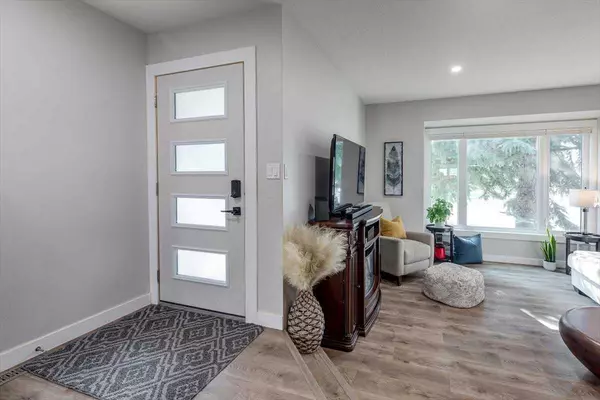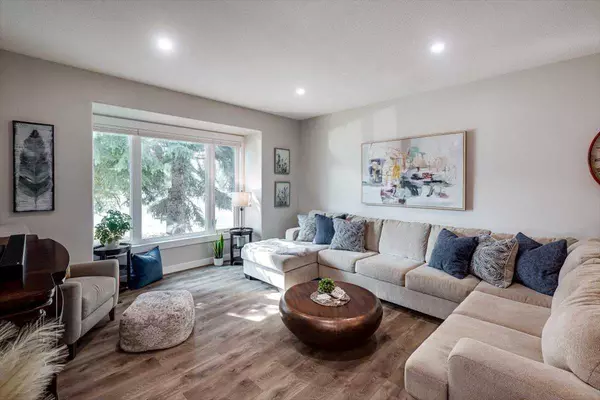$425,000
$439,900
3.4%For more information regarding the value of a property, please contact us for a free consultation.
31 Elkin Close Red Deer, AB T4R 1Y8
4 Beds
3 Baths
1,320 SqFt
Key Details
Sold Price $425,000
Property Type Single Family Home
Sub Type Detached
Listing Status Sold
Purchase Type For Sale
Square Footage 1,320 sqft
Price per Sqft $321
Subdivision Eastview Estates
MLS® Listing ID A2152195
Sold Date 08/11/24
Style Bungalow
Bedrooms 4
Full Baths 2
Half Baths 1
Originating Board Central Alberta
Year Built 1984
Annual Tax Amount $3,113
Tax Year 2024
Lot Size 6,437 Sqft
Acres 0.15
Property Description
Nestled in the trees on a keyhole close across the street from a playground this 4 bedroom 3 bathroom 1320 sq ft upgraded bungalow is a perfect home for your family. Updated modern exterior it has great curb appeal, a peaceful spot to enjoy your coffee on the front deck. Enter into bright open floor plan with large living room, & dining area with vinyl plank flooring. Functional tiled kitchen with centre island eating bar, & newer stainless appliances. 2 good sized kids rooms, 4 pce bathroom with jet tub, the primary bedroom has hardwood floors and a 2 pce ensuite. Huge rec room in the basement for kids to play, large dedicated laundry room with soaker sink, updated 3 pce bathroom with tiled shower, another good sized bedroom and a huge storage room/craft room with walk in closet(potential for 5th bedroom). Finish your day relaxing on the west facing back deck. Lots of parking with the double detached garage as well as RV parking on the side. Updates over the years include siding, shingles, windows, flooring, paint, furnace, hot water tank, kitchen island, lighting, kitchen sink & faucet, front blinds, exterior decks. Quick possession available so move in before school starts.
Location
State AB
County Red Deer
Zoning R1
Direction E
Rooms
Other Rooms 1
Basement Finished, Full
Interior
Interior Features Central Vacuum, Kitchen Island
Heating Forced Air, Natural Gas
Cooling None
Flooring Hardwood, Laminate, Tile, Vinyl Plank
Appliance Dishwasher, Garage Control(s), Refrigerator, Stove(s), Washer/Dryer
Laundry In Basement, Laundry Room
Exterior
Garage Double Garage Detached
Garage Spaces 2.0
Garage Description Double Garage Detached
Fence Fenced
Community Features Playground, Schools Nearby, Shopping Nearby, Sidewalks, Street Lights
Roof Type Asphalt Shingle
Porch Deck, Front Porch
Lot Frontage 66.0
Total Parking Spaces 5
Building
Lot Description Back Lane, Back Yard, Corner Lot, Front Yard, Street Lighting
Foundation Poured Concrete
Architectural Style Bungalow
Level or Stories One
Structure Type Vinyl Siding,Wood Frame
Others
Restrictions None Known
Tax ID 91371289
Ownership Private
Read Less
Want to know what your home might be worth? Contact us for a FREE valuation!

Our team is ready to help you sell your home for the highest possible price ASAP







