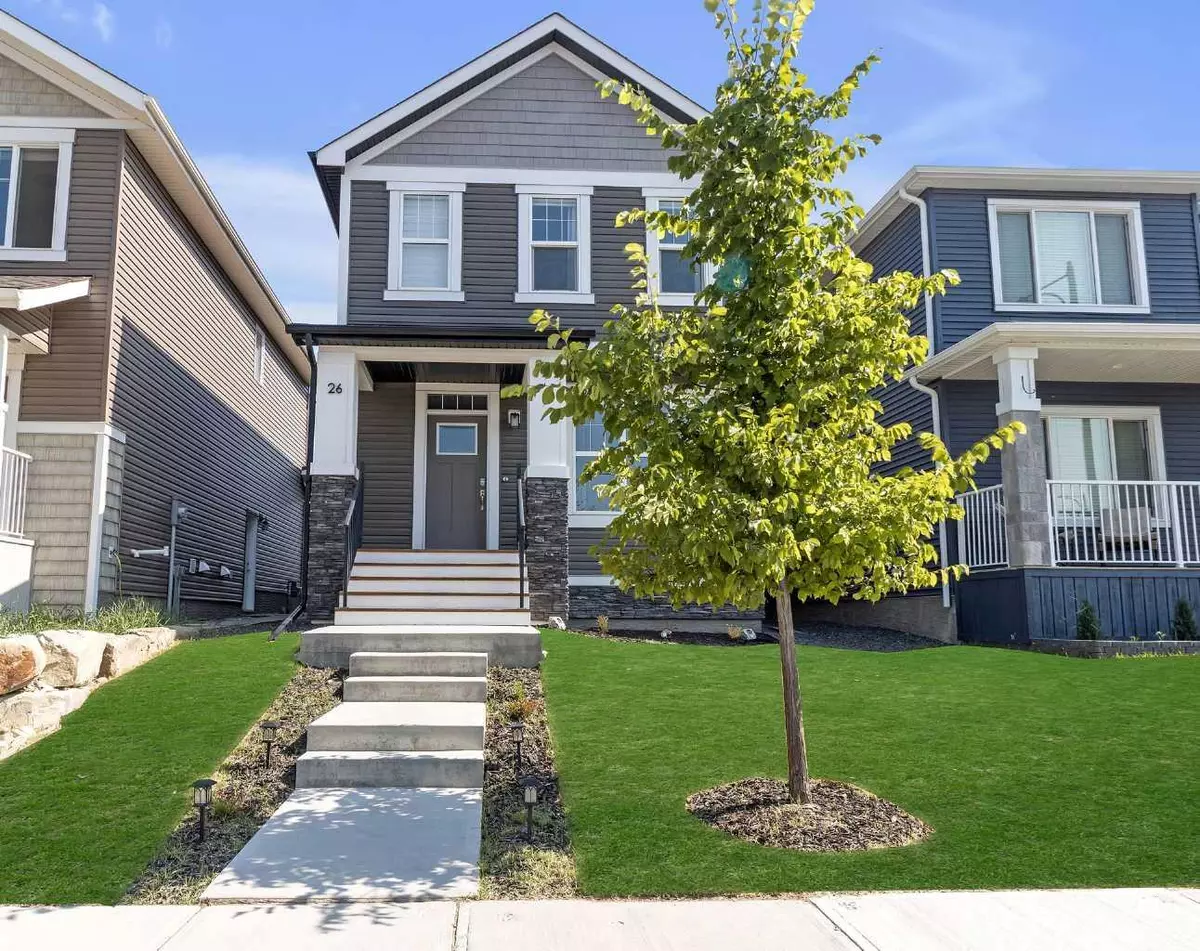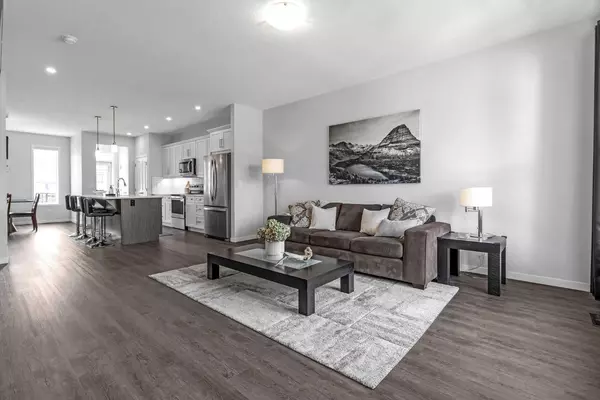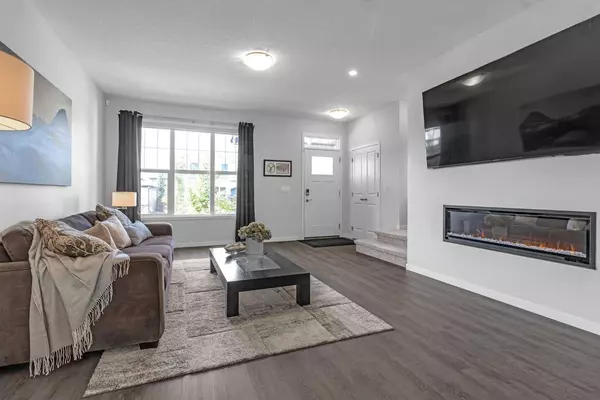$600,000
$600,000
For more information regarding the value of a property, please contact us for a free consultation.
26 Juniper ST Okotoks, AB T1S5S2
3 Beds
3 Baths
1,726 SqFt
Key Details
Sold Price $600,000
Property Type Single Family Home
Sub Type Detached
Listing Status Sold
Purchase Type For Sale
Square Footage 1,726 sqft
Price per Sqft $347
Subdivision D'Arcy Ranch
MLS® Listing ID A2152926
Sold Date 08/10/24
Style 2 Storey
Bedrooms 3
Full Baths 2
Half Baths 1
Originating Board Calgary
Year Built 2019
Annual Tax Amount $3,243
Tax Year 2024
Lot Size 3,129 Sqft
Acres 0.07
Property Description
OPEN HOUSES THIS SATURDAY AND SUNDAY 1:00-3:00!! Welcome to your new home, nestled in the peaceful neighbourhood of D'Arcy Ranch. This spacious two-story home boasts amazing curb appeal and is now available for just $600,000, making it a perfect single-family home with a layout that truly makes sense.
Upon entering, you'll be greeted by beautiful luxury vinyl plank floors and abundant natural light, thanks to the oversized windows that flood the open-concept main floor living space. The living room features an electric fireplace, adding warmth and ambiance. The modern kitchen is equipped with stainless steel appliances, ample counter space, and features an island in a separate color from the cabinetry, adding a stylish contrast, along with a convenient pantry.
Upstairs, you'll discover three generously sized bedrooms, each thoughtfully designed to maximize comfort and privacy. The spacious primary suite is a true retreat, boasting a huge walk-in closet and a luxurious 5-piece ensuite complete with a soaker tub and a separate shower, perfect for unwinding after a long day. Additionally, the second floor includes a custom-designed laundry room, meticulously planned to enhance functionality and convenience for busy families.
Step outside to find a fully landscaped and fenced backyard, ready to host gatherings or provide a safe play area for children and pets. The space is also prepped for the construction of an oversized detached garage, offering endless possibilities for storage or a workshop.
The community of D'Arcy Ranch is truly exceptional, offering a lifestyle rich in amenities. Enjoy easy access to a top-rated golf course, future school, a variety of shopping options, restaurants, walking paths, playgrounds and more! The neighborhood provides the perfect blend of small-town charm and modern convenience, making it an ideal place to call home
Location
State AB
County Foothills County
Zoning TN
Direction S
Rooms
Other Rooms 1
Basement Full, Unfinished
Interior
Interior Features Kitchen Island, Open Floorplan, Quartz Counters
Heating Forced Air, Natural Gas
Cooling None
Flooring Carpet, Ceramic Tile, Vinyl Plank
Fireplaces Number 1
Fireplaces Type Electric
Appliance Dishwasher, Electric Stove, Microwave Hood Fan, Refrigerator, Washer/Dryer
Laundry Laundry Room, Upper Level
Exterior
Parking Features Off Street, Parking Pad
Garage Description Off Street, Parking Pad
Fence Fenced
Community Features Golf, Park, Playground, Schools Nearby, Shopping Nearby, Sidewalks, Street Lights, Walking/Bike Paths
Roof Type Asphalt Shingle
Porch Deck, Front Porch
Lot Frontage 28.05
Total Parking Spaces 2
Building
Lot Description Back Lane, Back Yard, Front Yard, Lawn, Landscaped, Level, Street Lighting, Rectangular Lot
Foundation Poured Concrete
Architectural Style 2 Storey
Level or Stories Two
Structure Type Brick,Vinyl Siding,Wood Frame
Others
Restrictions Restrictive Covenant,Utility Right Of Way
Tax ID 93006011
Ownership Private
Read Less
Want to know what your home might be worth? Contact us for a FREE valuation!

Our team is ready to help you sell your home for the highest possible price ASAP







