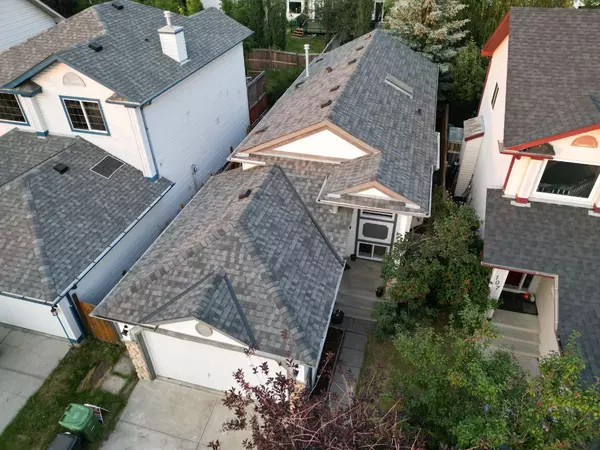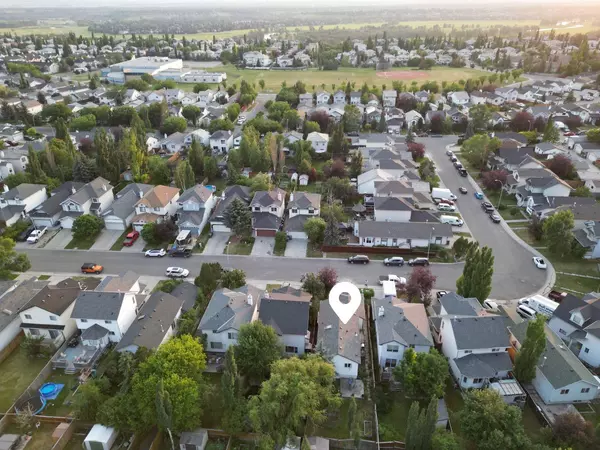$530,000
$549,900
3.6%For more information regarding the value of a property, please contact us for a free consultation.
111 Mt Apex CRES SE Calgary, AB T2Z 3C1
3 Beds
2 Baths
825 SqFt
Key Details
Sold Price $530,000
Property Type Single Family Home
Sub Type Detached
Listing Status Sold
Purchase Type For Sale
Square Footage 825 sqft
Price per Sqft $642
Subdivision Mckenzie Lake
MLS® Listing ID A2150082
Sold Date 08/10/24
Style Bi-Level
Bedrooms 3
Full Baths 2
Originating Board Calgary
Year Built 1997
Annual Tax Amount $2,928
Tax Year 2024
Lot Size 3,799 Sqft
Acres 0.09
Property Description
Discover your next home in the ever desirable community of McKenzie Lake. New Roof and Hot Water Tank in 2019, New Windows and Patio Doors in 2020! This bi-level home is ideally located on a quiet, family friendly street. Step inside to an inviting open concept floor plan, accentuated by vaulted ceilings and large windows that flood the space with natural light, creating a bright and airy atmosphere. The home has been recently painted in a modern, neutral color palette, complemented by laminate flooring throughout the main level. The sunny kitchen, complete with a skylight, oak cabinets, and its stainless steel appliances, is the heart of the home. The cozy eating nook features patio doors that lead to an upper deck, perfect for BBQs and outdoor dining. The main floor also includes two spacious bedrooms and a 4-piece bathroom. The lower level is designed for relaxation and entertainment, boasting a huge family room, a 4-piece bathroom, and an additional bedroom with a deep window, providing plenty of natural light. Enjoy the fully fenced and landscaped backyard, which includes a separate dog run on the side. There is also a large lower deck, perfect for lounging and enjoying the outdoors with family and friends. Located in a fantastic neighborhood close to all amenities, this home offers convenience and comfort. Don't miss out on this opportunity, schedule a viewing today and see for yourself why this could be your perfect home!
Location
State AB
County Calgary
Area Cal Zone Se
Zoning R-C1N
Direction W
Rooms
Basement Finished, Full
Interior
Interior Features Vaulted Ceiling(s), Vinyl Windows
Heating Forced Air, Natural Gas
Cooling None
Flooring Carpet, Laminate, Linoleum
Appliance Dishwasher, Electric Stove, Garage Control(s), Range Hood, Refrigerator, Washer/Dryer Stacked, Window Coverings
Laundry In Basement
Exterior
Garage Concrete Driveway, Double Garage Attached, Garage Door Opener, Garage Faces Front, Off Street
Garage Spaces 2.0
Garage Description Concrete Driveway, Double Garage Attached, Garage Door Opener, Garage Faces Front, Off Street
Fence Fenced
Community Features Park, Playground, Schools Nearby, Shopping Nearby
Roof Type Asphalt Shingle
Porch Deck
Lot Frontage 32.15
Total Parking Spaces 4
Building
Lot Description Back Yard, Lawn, Landscaped, Level, Rectangular Lot
Foundation Poured Concrete
Architectural Style Bi-Level
Level or Stories Bi-Level
Structure Type Vinyl Siding,Wood Frame
Others
Restrictions Utility Right Of Way
Tax ID 91418529
Ownership Private
Read Less
Want to know what your home might be worth? Contact us for a FREE valuation!

Our team is ready to help you sell your home for the highest possible price ASAP







