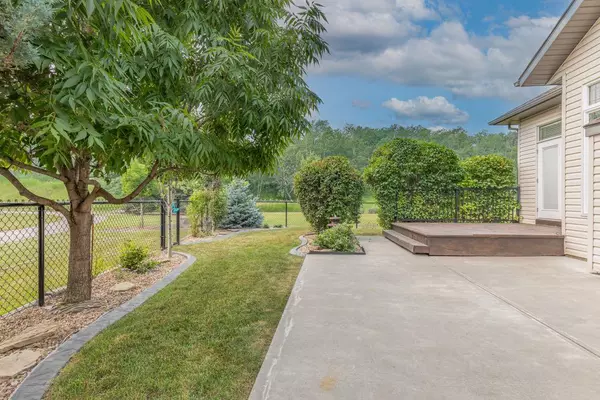$816,000
$799,900
2.0%For more information regarding the value of a property, please contact us for a free consultation.
200 Sheep River CV Okotoks, AB T1S 2L4
3 Beds
3 Baths
1,567 SqFt
Key Details
Sold Price $816,000
Property Type Single Family Home
Sub Type Detached
Listing Status Sold
Purchase Type For Sale
Square Footage 1,567 sqft
Price per Sqft $520
Subdivision Sheep River Ridge
MLS® Listing ID A2151389
Sold Date 08/09/24
Style Bungalow
Bedrooms 3
Full Baths 2
Half Baths 1
Originating Board Calgary
Year Built 2006
Annual Tax Amount $5,154
Tax Year 2024
Lot Size 5,795 Sqft
Acres 0.13
Property Description
**OPEN HOUSE SAT AUG 3, 11:00AM - 1:00PM**. ~THIS GORGEOUS BUNGALOW IS LOCATED ON A PREMIERE LOT SURROUNDED BY A PEACEFUL PARK SETTING~ Click on the movie reel for a video tour of this magnificent property. If a quiet and tranquil location with a spacious, well designed floorpan is what you have been hoping for, the wait is over. This home exudes warmth and elegance and has been meticulously cared for. Hosting 10 ft ceilings, warm wood accents, cozy fireplaces and big windows, you will feel right at home as soon as you walk in the door. The main level offers a bright open concept with a grand owners suite, timeless Alberta style kitchen, pantry and central island. The very inviting living room is large enough for all of your furniture and centres around a stacked stone gas fireplace. On either side of the fireplace, windows bring in the natural outdoor setting in all seasons. You will appreciate the incredible main floor laundry room with a sink, folding area, ample storage and a window that opens. Another favourite feature is the executive style office, with glass doors, picture windows and tall ceilings. The lower level has 9’ ceilings, lovely neutral soft carpeting, a stunning gas fireplace surrounded by earth tone river rock (won’t that be wonderful to decorate come December). There are also two spacious bedrooms and a full bathroom. This makes the lower level a perfect place to shoot some pool, cheer on your favourite sports team or set up your exercise area or hobby room. The garage is heated with a workbench and excellent built in storage. Other wonderful features worth mentioning include central A/C, under-counter lighting, garburator, a phantom screen door, outdoor water fountain, deck doors from the owners suite, low maintenance landscaping, mature trees, a covered front porch and last but not least, wonderful neighbours! Some of the recent updates include new carpet and hardwood on the main level, washer and dryer, dishwasher, microwave hood fan and hot water tank. Ask your realtor for a full list of the improvements. Immediate possession available.
Location
State AB
County Foothills County
Zoning TN
Direction W
Rooms
Other Rooms 1
Basement Finished, Full
Interior
Interior Features Ceiling Fan(s), Kitchen Island, No Smoking Home, Open Floorplan, Pantry, Soaking Tub, Storage, Vinyl Windows, Walk-In Closet(s), Wet Bar
Heating Forced Air
Cooling Central Air
Flooring Carpet, Hardwood, Linoleum
Fireplaces Number 2
Fireplaces Type Gas
Appliance Bar Fridge, Central Air Conditioner, Dishwasher, Garage Control(s), Gas Stove, Microwave Hood Fan, Refrigerator, Washer/Dryer, Window Coverings
Laundry Main Level, Sink
Exterior
Parking Features Double Garage Attached, Heated Garage
Garage Spaces 2.0
Garage Description Double Garage Attached, Heated Garage
Fence Fenced
Community Features Fishing, Park
Roof Type Asphalt Shingle
Porch Deck, Front Porch, Patio
Lot Frontage 52.89
Total Parking Spaces 4
Building
Lot Description Back Yard, Backs on to Park/Green Space, Corner Lot, Front Yard, Landscaped, Private, Views
Foundation Poured Concrete
Architectural Style Bungalow
Level or Stories One
Structure Type Vinyl Siding,Wood Frame
Others
Restrictions Restrictive Covenant,Utility Right Of Way
Tax ID 93060920
Ownership Private
Read Less
Want to know what your home might be worth? Contact us for a FREE valuation!

Our team is ready to help you sell your home for the highest possible price ASAP







