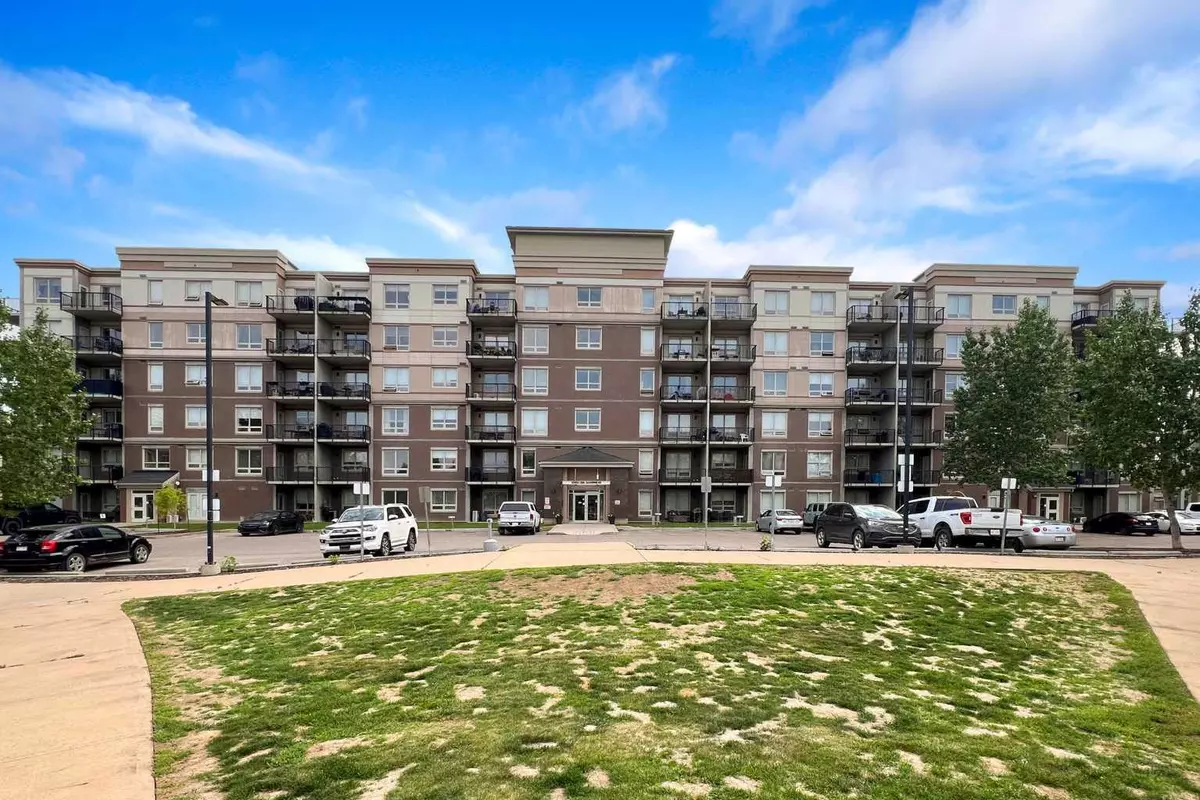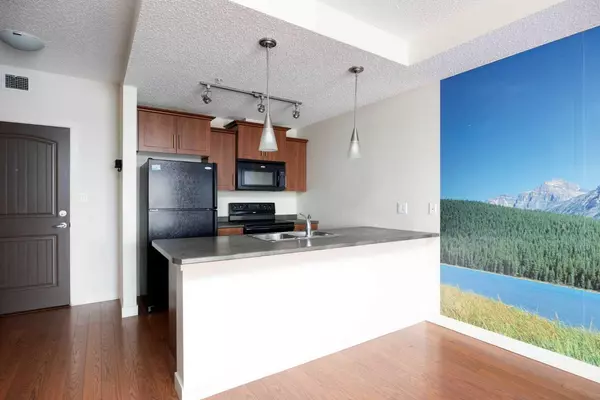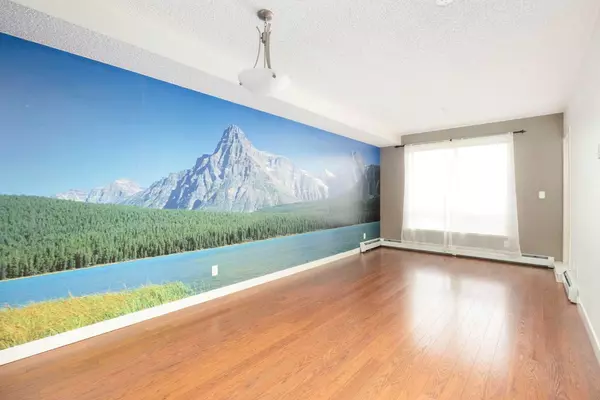$148,500
$157,000
5.4%For more information regarding the value of a property, please contact us for a free consultation.
135B Sandpiper RD #2611 Fort Mcmurray, AB T9K0N3
1 Bed
1 Bath
598 SqFt
Key Details
Sold Price $148,500
Property Type Condo
Sub Type Apartment
Listing Status Sold
Purchase Type For Sale
Square Footage 598 sqft
Price per Sqft $248
Subdivision Eagle Ridge
MLS® Listing ID A2147665
Sold Date 08/09/24
Style High-Rise (5+)
Bedrooms 1
Full Baths 1
Condo Fees $357/mo
Originating Board Fort McMurray
Year Built 2008
Annual Tax Amount $711
Tax Year 2024
Property Sub-Type Apartment
Property Description
TOP floor SOUTH facing with views of the pond on Loutit road. Nothing gets better than the view from this sixth floor unit at the Summits at Eagle Ridge. Condo fees are $357/m which includes your heating costs. Concrete construction makes this building incredibly quiet. 600 sq ft of 1 bedroom, 1 bathroom with in-suite laundry gives you everything you need. Whether just getting into the market with your first purchase or a commuter looking to have a quiet spot to lock up and leave when needed. The location is walking distance to shopping, restaurants, health care, movie theatre, walking trails and busing. Underground parking and separate storage with this unit. Check out the 360 tour to see the details.
Location
State AB
County Wood Buffalo
Area Fm Nw
Zoning R5
Direction NW
Interior
Interior Features Breakfast Bar, Elevator, High Ceilings, No Animal Home, No Smoking Home, Open Floorplan, Walk-In Closet(s)
Heating Boiler
Cooling None
Flooring Ceramic Tile, Laminate
Appliance Dishwasher, Microwave, Refrigerator, Stove(s)
Laundry In Unit
Exterior
Parking Features Underground
Garage Description Underground
Community Features Park, Playground, Schools Nearby, Shopping Nearby, Sidewalks, Street Lights, Walking/Bike Paths
Amenities Available Playground, Trash, Visitor Parking
Porch Balcony(s)
Exposure SE
Total Parking Spaces 1
Building
Story 6
Architectural Style High-Rise (5+)
Level or Stories Single Level Unit
Structure Type Concrete
Others
HOA Fee Include Common Area Maintenance,Heat,Insurance,Maintenance Grounds,Professional Management,Reserve Fund Contributions,Residential Manager,Sewer,Snow Removal,Trash,Water
Restrictions Pet Restrictions or Board approval Required
Tax ID 91999896
Ownership Private
Pets Allowed Restrictions
Read Less
Want to know what your home might be worth? Contact us for a FREE valuation!

Our team is ready to help you sell your home for the highest possible price ASAP






