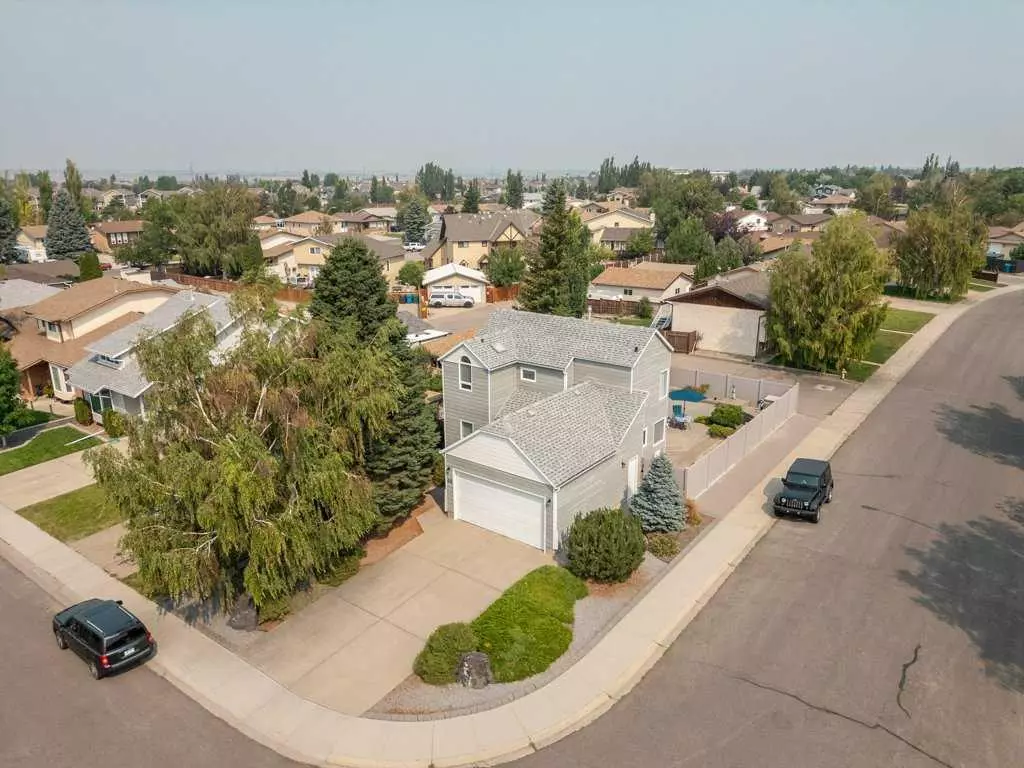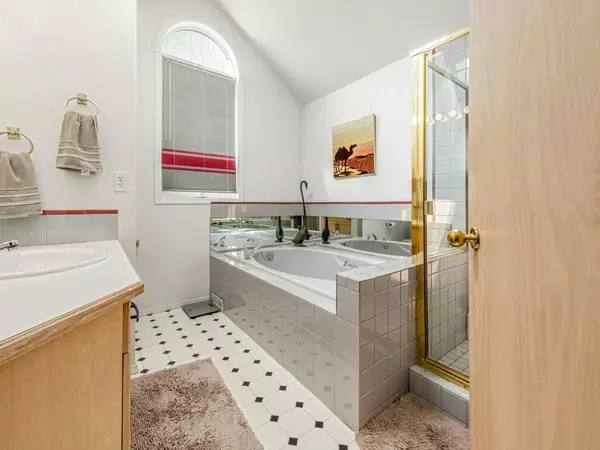$398,000
$399,000
0.3%For more information regarding the value of a property, please contact us for a free consultation.
48 Beaverbrook RD N Lethbridge, AB T1H 6E4
3 Beds
3 Baths
1,341 SqFt
Key Details
Sold Price $398,000
Property Type Single Family Home
Sub Type Detached
Listing Status Sold
Purchase Type For Sale
Square Footage 1,341 sqft
Price per Sqft $296
Subdivision Uplands
MLS® Listing ID A2152897
Sold Date 08/08/24
Style 2 Storey
Bedrooms 3
Full Baths 2
Half Baths 1
Originating Board Lethbridge and District
Year Built 1988
Annual Tax Amount $3,464
Tax Year 2024
Lot Size 4,738 Sqft
Acres 0.11
Property Description
Welcome to this well maintained 3-bedroom, 2.5-bathroom home in the peaceful Uplands neighborhood of Lethbridge. This two-storey house features a unique main living area, with a basement developed in 2012. Recent upgrades include a furnace and AC (2019), central vacuum (2019), dishwasher (2020), fridge (2023), and the electric fireplace in the basement is also included. The basement also includes a 75" TV for entertainment. An audio system with six speakers enhances the experience. The home is energy-efficient with updated windows, a new roof (2016) done with 30-year shingles, and Peka roll shutters (2023). Enjoy low maintenance outdoor living with a PVC fence (2021), a shed (2021), and front Hardie board (2023). The garage has a workbench and a new opener (2021), and the generator (2021) is wired for backup power. Nestled in a quiet location, this home is a true gem in Uplands. Don’t miss your chance to make it yours!
Location
State AB
County Lethbridge
Zoning R-L
Direction S
Rooms
Basement Finished, Full
Interior
Interior Features Built-in Features, Central Vacuum, Closet Organizers, High Ceilings, Kitchen Island, Laminate Counters, No Smoking Home
Heating Forced Air
Cooling Central Air
Flooring Carpet, Linoleum
Fireplaces Number 2
Fireplaces Type Electric, Gas
Appliance Central Air Conditioner, Dishwasher, Dryer, Electric Stove, Freezer, Garage Control(s), Refrigerator, Washer
Laundry Main Level
Exterior
Garage Double Garage Attached
Garage Spaces 2.0
Garage Description Double Garage Attached
Fence Fenced
Community Features Park, Schools Nearby, Shopping Nearby, Sidewalks, Street Lights, Walking/Bike Paths
Roof Type Asphalt Shingle
Porch Patio
Lot Frontage 45.0
Total Parking Spaces 4
Building
Lot Description Back Lane, Back Yard, Corner Lot, Front Yard, Low Maintenance Landscape, Landscaped
Foundation Poured Concrete
Architectural Style 2 Storey
Level or Stories Two
Structure Type Composite Siding,Concrete,Wood Frame
Others
Restrictions None Known
Tax ID 91721136
Ownership Private
Read Less
Want to know what your home might be worth? Contact us for a FREE valuation!

Our team is ready to help you sell your home for the highest possible price ASAP







