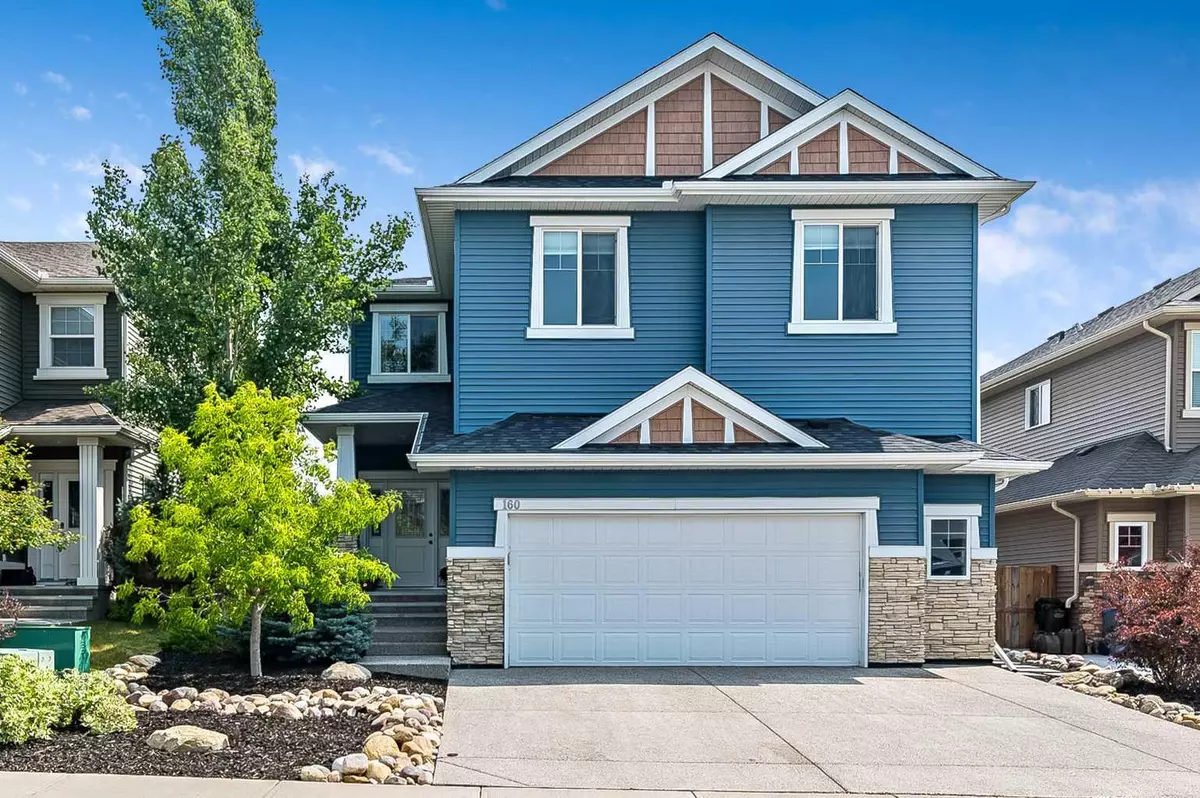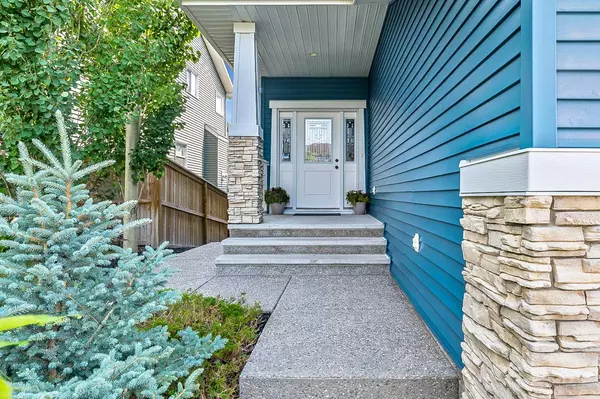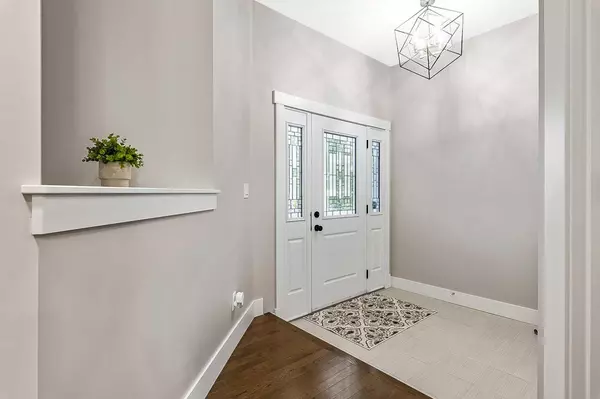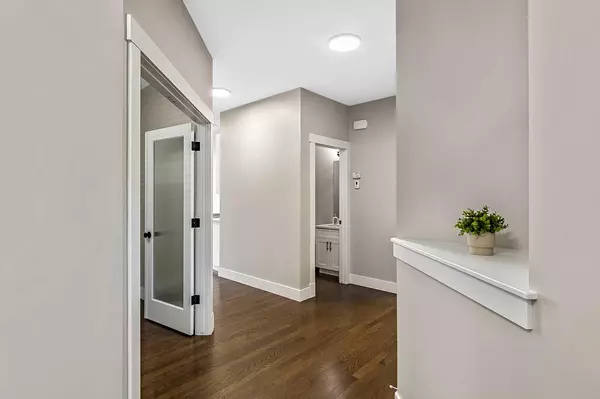$925,000
$925,000
For more information regarding the value of a property, please contact us for a free consultation.
160 Drake Landing TER Okotoks, AB T1S 0H1
5 Beds
5 Baths
2,643 SqFt
Key Details
Sold Price $925,000
Property Type Single Family Home
Sub Type Detached
Listing Status Sold
Purchase Type For Sale
Square Footage 2,643 sqft
Price per Sqft $349
Subdivision Drake Landing
MLS® Listing ID A2153802
Sold Date 08/08/24
Style 2 Storey
Bedrooms 5
Full Baths 4
Half Baths 1
Originating Board Calgary
Year Built 2012
Annual Tax Amount $5,371
Tax Year 2024
Lot Size 5,558 Sqft
Acres 0.13
Property Description
This home speaks for itself! Featuring 3547 sq. ft. of living space, FIVE bedrooms, FIVE bathrooms (2 ensuites), a finished lower-level walk-out, and tons of closet and storage space, it’s a truly lovely home! Well-maintained, spotless, and freshly painted, it's filled with natural light on all levels. Main level offers a family-friendly open floor plan with a stunning kitchen featuring a large island, quartz countertops, stainless steel appliances, and a deck with gas hook-up for a BBQ, as well as an office, powder room, and laundry room. The extraordinarily spacious upper level offers four bedrooms with 1 - 5 piece ensuite, 1 – 4 piece ensuite, 1 – 4 piece bathroom, and a large bonus room with built-ins. The finished lower level walkout has a bedroom, 1- 4 piece bathroom, a large family room, and in-floor heat; featuring two exterior entrance points. Welcoming curb appeal, heated double-car garage, beautifully landscaped yard, concrete sidewalks, stamped patio, trees, and perennials are just a few of the standout features worth mentioning. Surrounded by numerous scenic walking/biking paths and playgrounds, and just steps away from Okotoks’ multi-acre off leash dog park featuring wild grasslands and defined paths, this beautiful home in a family-friendly neighbourhood won’t disappoint!
Location
State AB
County Foothills County
Zoning TN
Direction W
Rooms
Other Rooms 1
Basement Finished, Full, Walk-Out To Grade
Interior
Interior Features Bookcases, High Ceilings, Kitchen Island, No Animal Home, No Smoking Home, Open Floorplan, Separate Entrance, Vinyl Windows
Heating In Floor, Fireplace(s), Forced Air
Cooling Central Air
Flooring Carpet, Ceramic Tile, Hardwood
Fireplaces Number 1
Fireplaces Type Gas, Living Room
Appliance Dishwasher, Dryer, Garage Control(s), Gas Stove, Microwave Hood Fan, Refrigerator, Washer, Window Coverings
Laundry Main Level
Exterior
Parking Features Double Garage Attached
Garage Spaces 1.0
Garage Description Double Garage Attached
Fence Fenced
Community Features Playground, Schools Nearby, Sidewalks, Walking/Bike Paths
Roof Type Asphalt Shingle
Porch Deck, Patio
Lot Frontage 46.0
Total Parking Spaces 4
Building
Lot Description Back Yard, Fruit Trees/Shrub(s), Front Yard, Lawn, Landscaped, Treed
Foundation Poured Concrete
Architectural Style 2 Storey
Level or Stories Two
Structure Type Stone,Vinyl Siding,Wood Frame
Others
Restrictions Restrictive Covenant,Utility Right Of Way
Tax ID 93062497
Ownership Private
Read Less
Want to know what your home might be worth? Contact us for a FREE valuation!

Our team is ready to help you sell your home for the highest possible price ASAP







