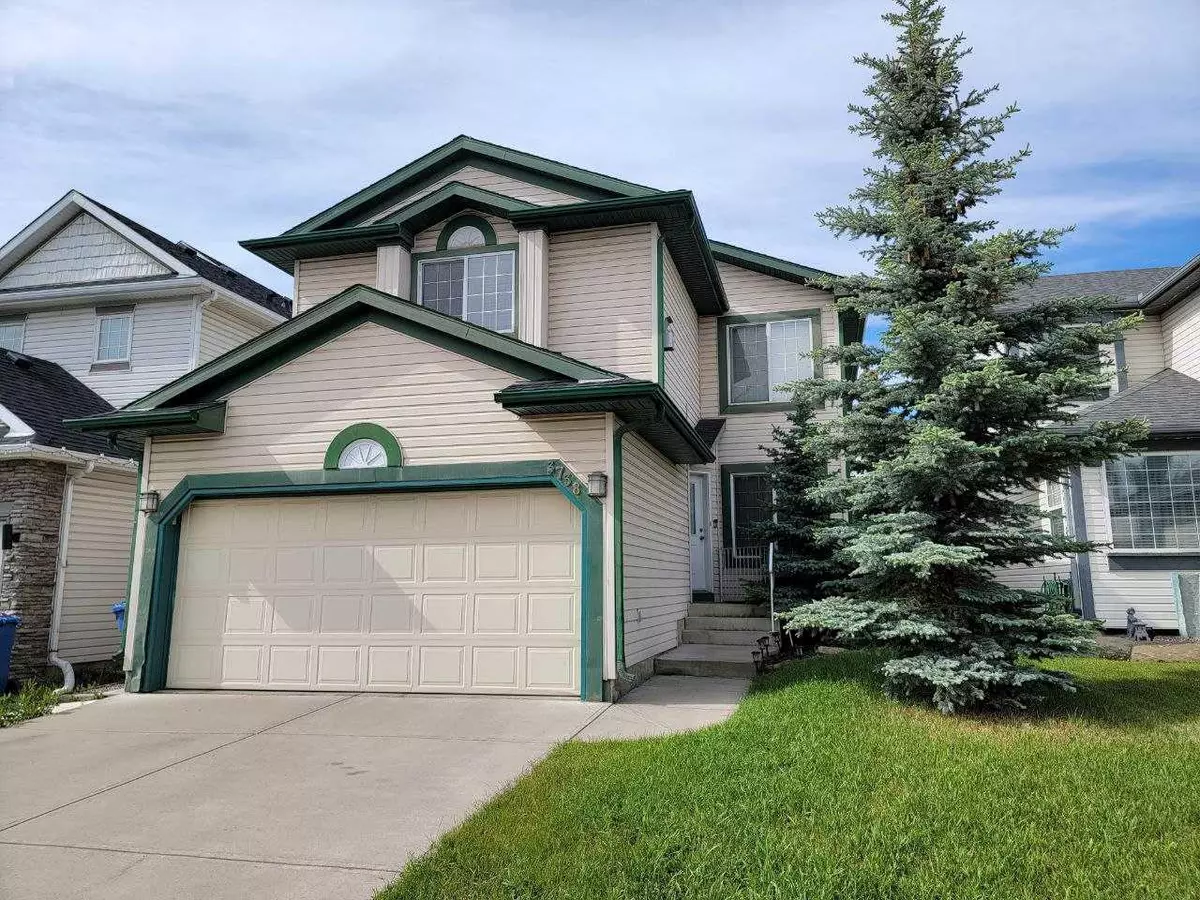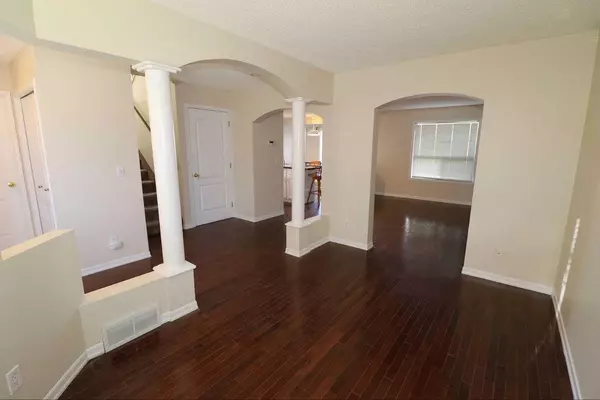$618,000
$629,900
1.9%For more information regarding the value of a property, please contact us for a free consultation.
3738 Douglas Ridge Link SE Calgary, AB T2Z 3H6
4 Beds
4 Baths
1,883 SqFt
Key Details
Sold Price $618,000
Property Type Single Family Home
Sub Type Detached
Listing Status Sold
Purchase Type For Sale
Square Footage 1,883 sqft
Price per Sqft $328
Subdivision Douglasdale/Glen
MLS® Listing ID A2144062
Sold Date 08/06/24
Style 2 Storey
Bedrooms 4
Full Baths 3
Half Baths 1
Originating Board Calgary
Year Built 1998
Annual Tax Amount $3,700
Tax Year 2024
Lot Size 3,552 Sqft
Acres 0.08
Property Description
Don't miss out on viewing this inviting two-story, three-bedroom home that seamlessly combines style with practicality. Step into the ceramic-tiled entryway leading to a beautifully appointed hallway with dark hardwood floors. The main floor offers a striking contrast, featuring dark hardwood floors complementing light-colored walls. The natural stain kitchen cabinets harmonize with dark granite countertops and new stainless steel appliances. Notable features include a corner pantry, island sink with an eating bar, and a cozy breakfast nook.
Enjoy the bright and inviting bonus room, complete with a corner fireplace, ideal for chilly winter evenings. The spacious master bedroom boasts a walk-in closet, while the master ensuite is well-designed with a granite countertop sink illuminated by glass blocks for natural light. The basement is tastefully developed, offering potential as a family room, with additional space for an office or fourth bedroom, along with ample storage.
Conveniently located near shopping, restaurants, schools, and public transportation, this home offers both comfort and accessibility.
Location
State AB
County Calgary
Area Cal Zone Se
Zoning R-1A
Direction SE
Rooms
Other Rooms 1
Basement Finished, Full
Interior
Interior Features See Remarks
Heating Forced Air
Cooling None
Flooring Carpet, Ceramic Tile, Hardwood
Fireplaces Number 1
Fireplaces Type Electric
Appliance Dishwasher, Electric Stove, Garage Control(s), Range Hood, Refrigerator, Washer/Dryer
Laundry Main Level
Exterior
Garage Double Garage Attached
Garage Spaces 2.0
Garage Description Double Garage Attached
Fence Fenced
Community Features Golf, Playground
Roof Type Asphalt Shingle
Porch None
Lot Frontage 33.83
Total Parking Spaces 4
Building
Lot Description Other
Foundation Poured Concrete
Architectural Style 2 Storey
Level or Stories Two
Structure Type Vinyl Siding,Wood Frame
Others
Restrictions None Known
Tax ID 91686129
Ownership Private
Read Less
Want to know what your home might be worth? Contact us for a FREE valuation!

Our team is ready to help you sell your home for the highest possible price ASAP







