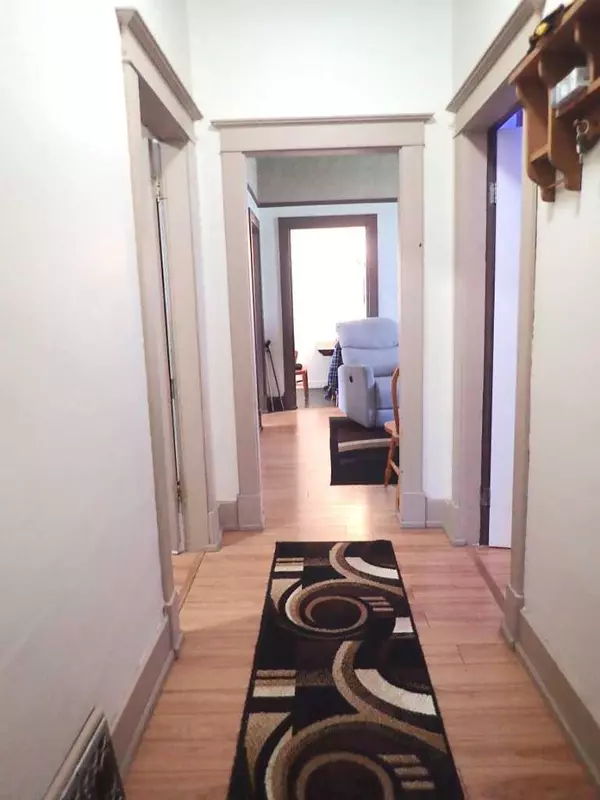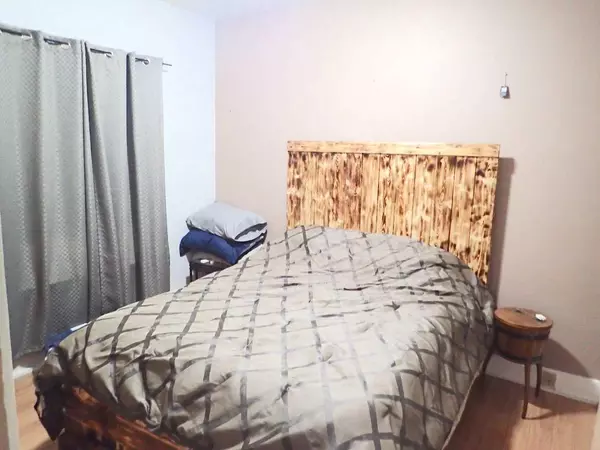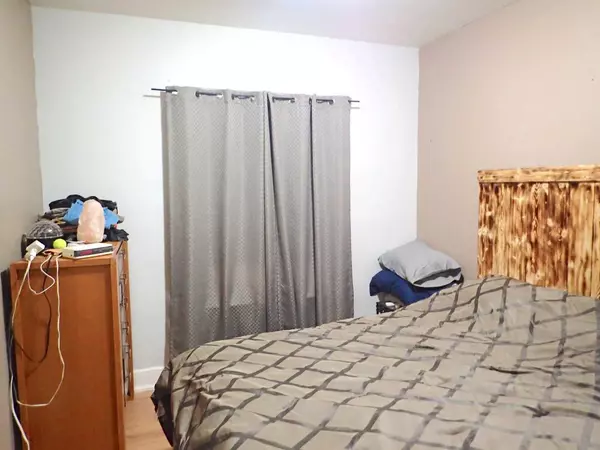$235,000
$249,000
5.6%For more information regarding the value of a property, please contact us for a free consultation.
1310 13 ST N Lethbridge, AB T1H 2T9
3 Beds
1 Bath
927 SqFt
Key Details
Sold Price $235,000
Property Type Single Family Home
Sub Type Detached
Listing Status Sold
Purchase Type For Sale
Square Footage 927 sqft
Price per Sqft $253
Subdivision St Edwards
MLS® Listing ID A2140291
Sold Date 08/06/24
Style Bungalow
Bedrooms 3
Full Baths 1
Originating Board Lethbridge and District
Year Built 1915
Annual Tax Amount $2,070
Tax Year 2024
Lot Size 7,865 Sqft
Acres 0.18
Property Description
Welcome to 1310 13th street. This charming bungalow is full of character from it's era such as stain glass windows, high ceilings, built in storage and deep closets. The front porch has been closed in to become a convenient mud room for coats, shoes and backpacks. Upon entering, the front hallway offers access to 2 spacious bedrooms before opening up to a cozy living room with a third bedroom or office just to the side. The rear of the home showcases a bright, combined kitchen and eating space, along with a four-piece bathroom featuring a convenient pocket door to a tidy, partially finished basement equipped with laundry facilities and a newer hot water tank. Outside, the expansive 61' by 130' lot has a double driveway for that off street parking, shed for yard tools, plenty of space for a garden or raised beds and a welcoming fire pit area for enjoying evenings under the stars. Additionally, there are under ground sprinklers ensuring effortless maintenance. The standout feature is the 30' by 26' garage, built in 2017, boasting 220v wiring, heat, and easy access to a paved alley T-intersection, ideal for seamless parking. Don't miss your chance to see it.
Location
State AB
County Lethbridge
Zoning R-L
Direction E
Rooms
Basement Partial, Partially Finished
Interior
Interior Features Ceiling Fan(s), High Ceilings, Sump Pump(s)
Heating Forced Air, Natural Gas
Cooling Window Unit(s)
Flooring Laminate
Appliance See Remarks
Laundry In Basement
Exterior
Garage Double Garage Detached, Off Street
Garage Spaces 2.0
Garage Description Double Garage Detached, Off Street
Fence Fenced
Community Features Sidewalks, Street Lights
Roof Type Asphalt Shingle
Porch Front Porch, Side Porch
Lot Frontage 61.0
Total Parking Spaces 6
Building
Lot Description Back Lane, Back Yard, Landscaped, Street Lighting, Underground Sprinklers, Rectangular Lot
Foundation Poured Concrete
Architectural Style Bungalow
Level or Stories One
Structure Type Wood Siding
Others
Restrictions None Known
Tax ID 91549681
Ownership Private
Read Less
Want to know what your home might be worth? Contact us for a FREE valuation!

Our team is ready to help you sell your home for the highest possible price ASAP







