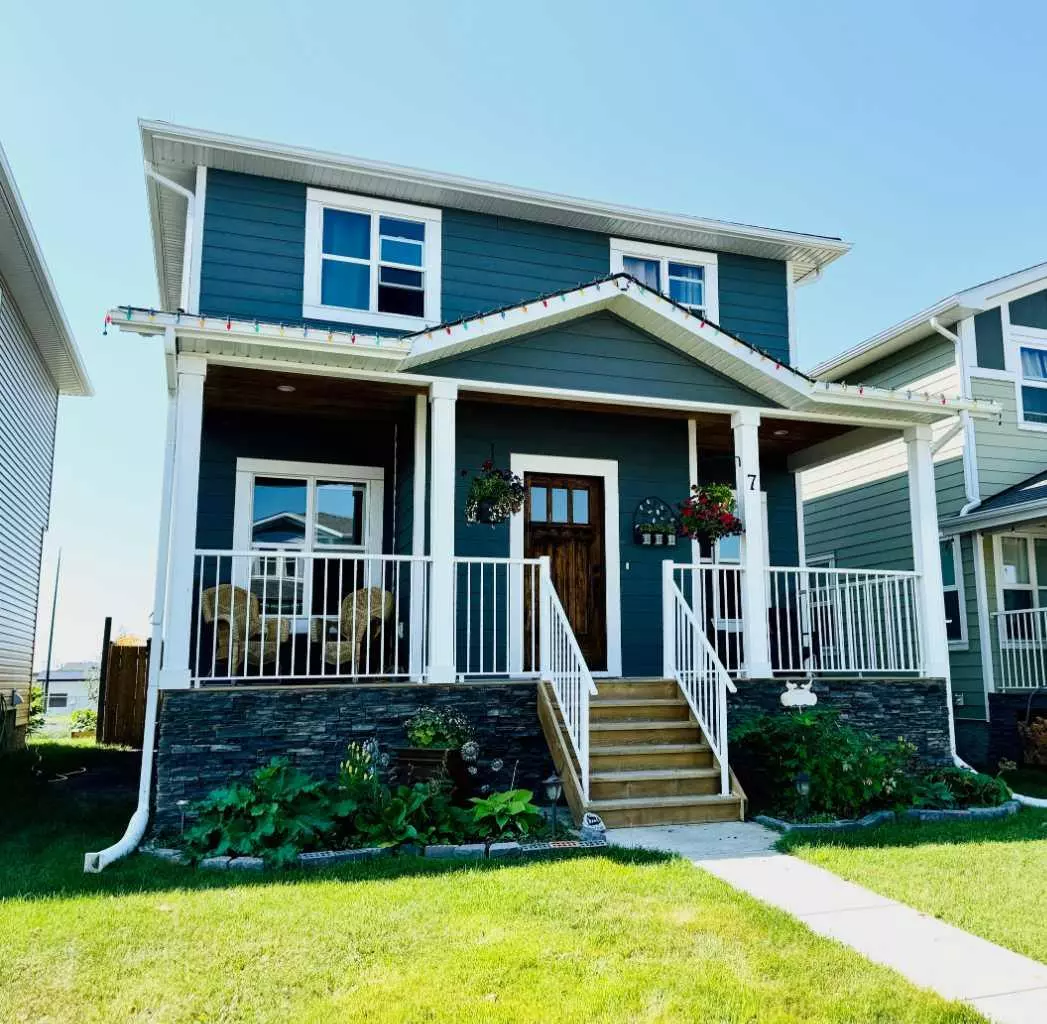$479,900
$479,900
For more information regarding the value of a property, please contact us for a free consultation.
7 Sunrise CRES NE High River, AB T1V 0B9
4 Beds
4 Baths
1,672 SqFt
Key Details
Sold Price $479,900
Property Type Single Family Home
Sub Type Detached
Listing Status Sold
Purchase Type For Sale
Square Footage 1,672 sqft
Price per Sqft $287
Subdivision Sunrise Meadows
MLS® Listing ID A2140249
Sold Date 08/06/24
Style 2 Storey
Bedrooms 4
Full Baths 3
Half Baths 1
Originating Board Calgary
Year Built 2012
Annual Tax Amount $3,239
Tax Year 2023
Lot Size 3,151 Sqft
Acres 0.07
Property Description
Check out this custom 1600+ sq ft 4 bedroom, 3.5 bathrooms with a bonus room 2 storey!! It features an open floor plan that is a block away from Holy Spirit Catholic Elementary School and only a short distance from the other schools in town. It has playgrounds and shopping close by and has easy access to Hwy 2 - and it just got connected to the Towns Happy Trails pathway system - making adventuring around town on bike / foot that much easier!
Walking up to the house you have a gorgeous full length covered porch – perfect for enjoying your morning coffee. Opening the front door you have a boot room with closet. With an open floor plan you have a cozy family room and large dining room - perfect for entertaining the whole family for all the functions! Steps away is the country kitchen with so much space! The amount of countertops makes this a kitchen to drool over! With a butcher block top island, stainless steel appliances and a corner pantry – you will love preparing your family meals in here. Oh – did we mention the bamboo hardwood floors throughout the main floor? Just off the kitchen is a 2-pce bath and a back boot room with direct access to the back yard. Outside you have a large deck that leads down to a lower deck and large yard that is fully fenced for the kiddos and pets to play.
The upper level has 3 good sized bedrooms and a bonus room. The Primary Bedroom is complete with walk in closet and 4-pce ensuite bath. The basement has a high efficiency furnace and H2O tank. It is partially finished with a 4th bedroom, 4-pce bathroom, laundry room and an additional family / rumpus room.
The exterior has been done in composite siding, has a front deck, 2 tier back deck, fully fenced yard and a Gas BBQ hook up. This is an amazing family home - book your showing today!
Location
State AB
County Foothills County
Zoning TND
Direction N
Rooms
Other Rooms 1
Basement Full, Partially Finished
Interior
Interior Features Kitchen Island, Natural Woodwork, No Animal Home, No Smoking Home, Open Floorplan, Pantry
Heating Forced Air
Cooling None
Flooring Carpet, Hardwood, Linoleum
Appliance Dishwasher, Electric Stove, Microwave Hood Fan, Refrigerator, Washer/Dryer, Window Coverings
Laundry In Basement
Exterior
Garage Off Street
Garage Description Off Street
Fence Fenced
Community Features Fishing, Lake, Playground, Schools Nearby, Shopping Nearby, Sidewalks, Street Lights
Roof Type Asphalt Shingle
Porch Deck, Front Porch
Lot Frontage 32.02
Total Parking Spaces 2
Building
Lot Description Back Lane, Back Yard, Lawn, No Neighbours Behind, Level
Foundation Poured Concrete
Architectural Style 2 Storey
Level or Stories Two
Structure Type Composite Siding,Wood Frame
Others
Restrictions None Known
Tax ID 84806360
Ownership Private
Read Less
Want to know what your home might be worth? Contact us for a FREE valuation!

Our team is ready to help you sell your home for the highest possible price ASAP







