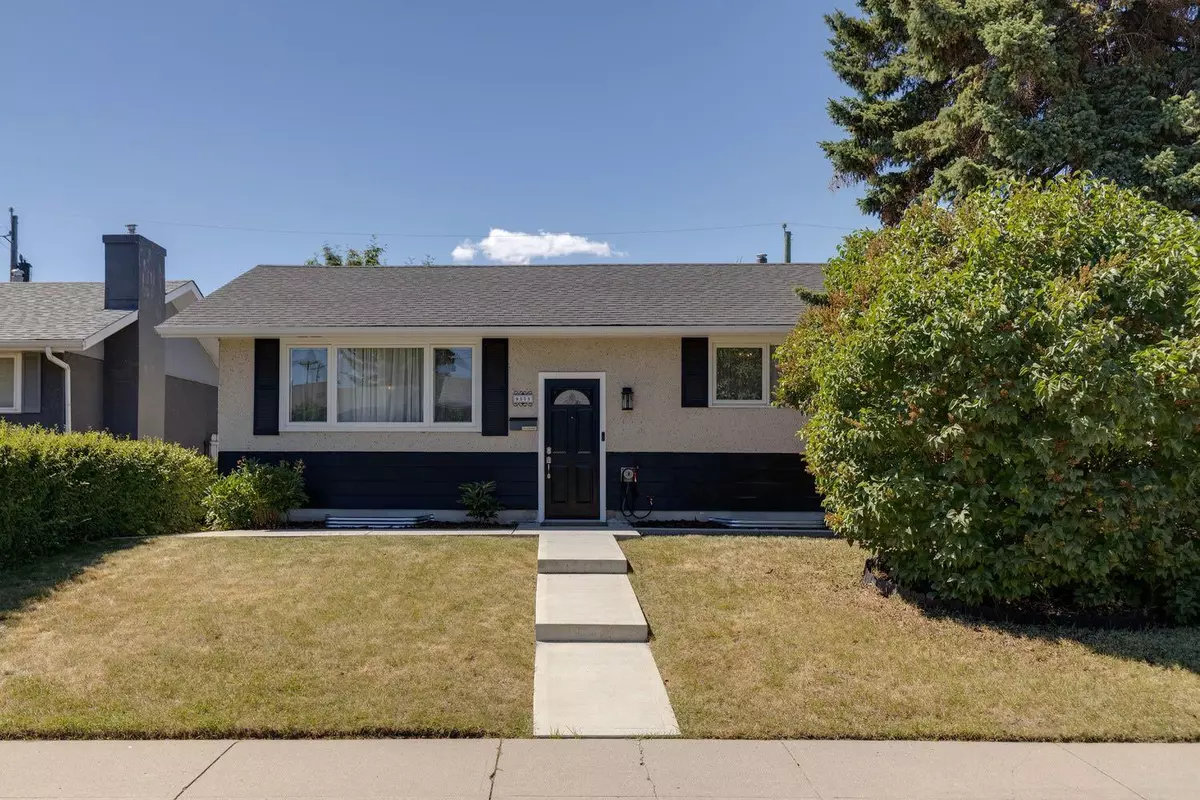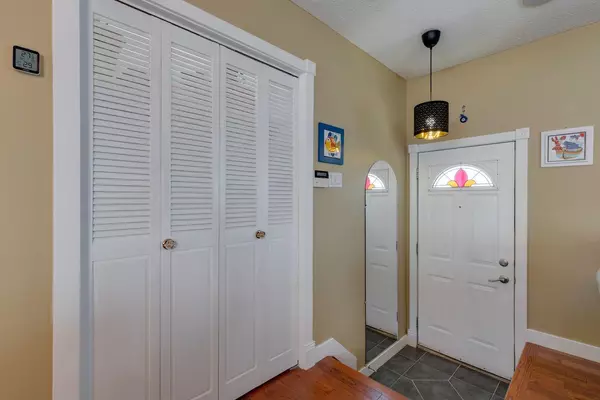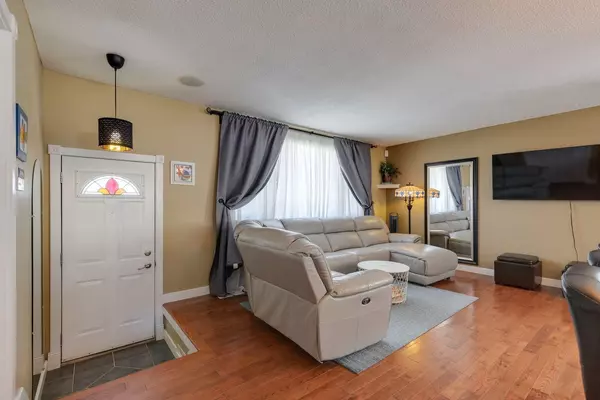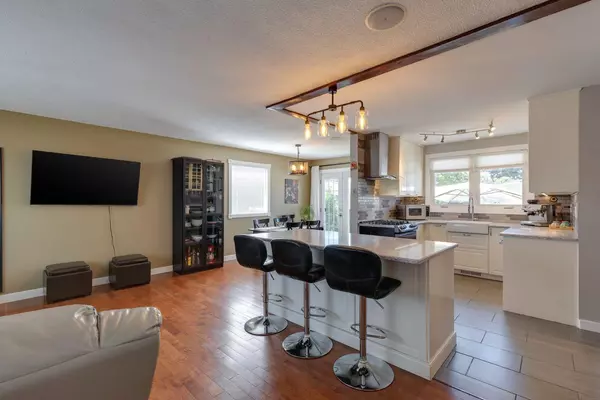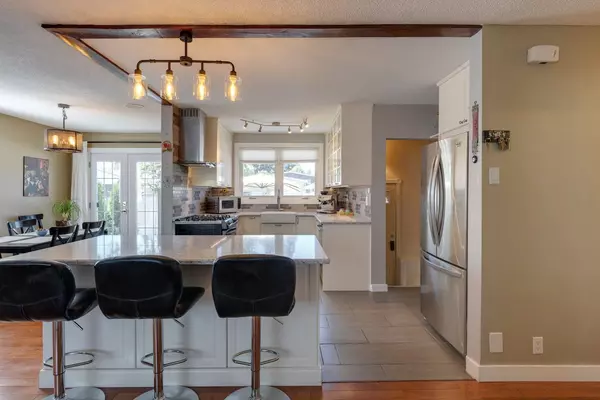$689,900
$689,900
For more information regarding the value of a property, please contact us for a free consultation.
9959 Warren RD SE Calgary, AB T2J 1G8
4 Beds
2 Baths
1,040 SqFt
Key Details
Sold Price $689,900
Property Type Single Family Home
Sub Type Detached
Listing Status Sold
Purchase Type For Sale
Square Footage 1,040 sqft
Price per Sqft $663
Subdivision Willow Park
MLS® Listing ID A2152711
Sold Date 08/03/24
Style Bungalow
Bedrooms 4
Full Baths 2
Year Built 1965
Annual Tax Amount $3,888
Tax Year 2024
Lot Size 4,996 Sqft
Acres 0.11
Property Sub-Type Detached
Source Calgary
Property Description
Come home to this updated, west facing bungalow located on a quiet street in Willow Park. A very bright open plan home with big windows spilling natural light into every room. Main floor features nice white kitchen with big island and stainless steel appliances, dining room with french doors to a private patio, 3 bedrooms and a 4 piece bathroom with heated floors. Lower level is finished with spacious family area with wood burning fireplace, a generous size bedroom with a 3 piece bath and a laundry room with storage. Step outside to a beautiful private backyard perfect for entertaining. Landscaped with mature trees, huge brick patio with fire pit and a double heated garage. This home has had all major work completed - new roof on house and garage(2022), most windows, basement windows just added, furnace(2009) and hot water tank(2016). Willow Park is a well-established community that features many schools & amenities in the district. Don't let this beautiful home slip by, come see it today!
Location
State AB
County Calgary
Area Cal Zone S
Zoning R-C1
Direction E
Rooms
Basement Finished, Full
Interior
Interior Features No Animal Home, No Smoking Home
Heating Forced Air, Natural Gas
Cooling None
Flooring Carpet, Ceramic Tile, Hardwood
Fireplaces Number 1
Fireplaces Type Basement, Wood Burning
Appliance Dishwasher, Dryer, Gas Range, Microwave, Range Hood, Refrigerator, Washer, Window Coverings
Laundry In Basement
Exterior
Parking Features Double Garage Detached, Heated Garage, Insulated
Garage Spaces 2.0
Garage Description Double Garage Detached, Heated Garage, Insulated
Fence Fenced
Community Features Golf, Park, Playground, Pool, Schools Nearby, Shopping Nearby
Roof Type Asphalt Shingle
Porch Patio
Lot Frontage 49.87
Exposure E
Total Parking Spaces 2
Building
Lot Description Back Lane, Fruit Trees/Shrub(s), Landscaped, Rectangular Lot
Foundation Poured Concrete
Architectural Style Bungalow
Level or Stories One
Structure Type Metal Siding ,Stucco,Wood Frame
Others
Restrictions None Known
Tax ID 91745003
Ownership Private
Read Less
Want to know what your home might be worth? Contact us for a FREE valuation!

Our team is ready to help you sell your home for the highest possible price ASAP



