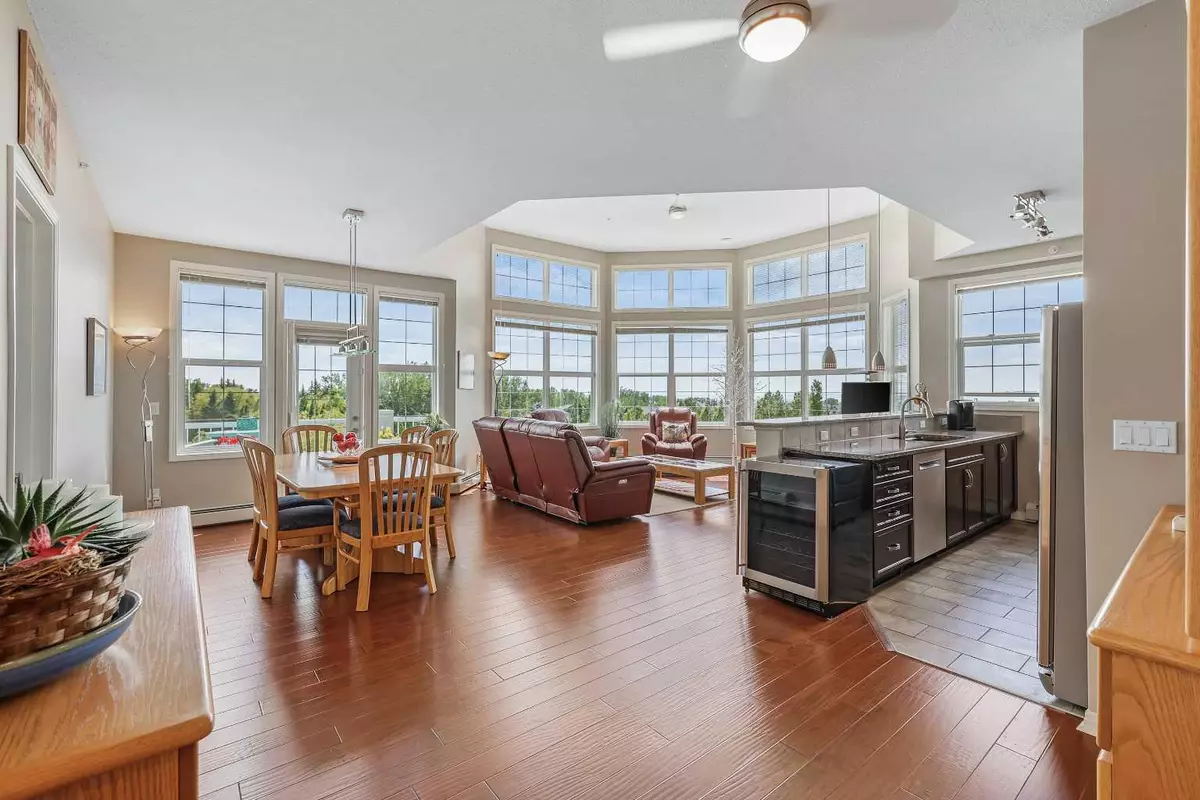$505,000
$480,000
5.2%For more information regarding the value of a property, please contact us for a free consultation.
1 Crystal Green LN #401 Okotoks, AB T1S 0C5
2 Beds
2 Baths
1,212 SqFt
Key Details
Sold Price $505,000
Property Type Condo
Sub Type Apartment
Listing Status Sold
Purchase Type For Sale
Square Footage 1,212 sqft
Price per Sqft $416
Subdivision Crystal Shores
MLS® Listing ID A2145965
Sold Date 08/03/24
Style Apartment
Bedrooms 2
Full Baths 2
Condo Fees $600/mo
HOA Fees $22/ann
HOA Y/N 1
Originating Board Calgary
Year Built 2008
Annual Tax Amount $2,355
Tax Year 2023
Property Description
Welcome to your new sanctuary in the sky! This one-of-a-kind 2-bedroom, 2-bathroom top floor unit boasts unparalleled elegance and charm, perfectly designed for those with discerning taste. As you step into this remarkable home, you'll be greeted by the grandeur of huge vaulted ceilings, creating an open and airy ambiance that is both inviting and awe-inspiring. Bask in the natural light that floods the space from your south-facing windows, offering stunning, unobstructed views of the lush golf course below. The expansive living area is an entertainer's dream, seamlessly flowing into a modern kitchen adorned with sleek updates. Whether you’re preparing a gourmet meal or enjoying a casual breakfast, the stylish countertops and state-of-the-art appliances make every culinary experience a pleasure. Retreat to the serene master suite, where tranquility awaits. The updated en-suite bathroom and walk in closet ensure your daily routines are anything but ordinary. The second bedroom and bathroom have also been thoughtfully updated, offering comfort and convenience for family or guests. Storage is never a concern with this home, as it features numerous built-in amenities and ample storage solutions throughout. The thoughtful design maximizes space without compromising on style, ensuring every corner of your new home is both functional and beautiful. Adding to the allure, this unit includes not one, but two underground parking stalls, providing convenience and peace of mind. The well-maintained and secure building offers additional amenities and is just minutes away from schools, shopping centers, and downtown Okotoks, making it the ideal location for both relaxation and accessibility. Don’t miss the opportunity to own this exquisite top floor unit, where luxury meets comfort and convenience. Your dream home awaits – schedule a viewing today and step into a lifestyle of unparalleled elegance.
Location
State AB
County Foothills County
Zoning NC
Direction S
Rooms
Other Rooms 1
Interior
Interior Features Built-in Features, Ceiling Fan(s), Closet Organizers, Granite Counters, High Ceilings, No Animal Home, No Smoking Home, Open Floorplan, Storage, Vaulted Ceiling(s), Walk-In Closet(s)
Heating Baseboard, Forced Air, Hot Water, Natural Gas
Cooling None
Flooring Carpet, Hardwood, Tile
Appliance Dishwasher, Dryer, Garage Control(s), Microwave, Refrigerator, Stove(s), Washer
Laundry In Unit
Exterior
Parking Features Additional Parking, Heated Garage, Parkade, Titled, Underground
Garage Description Additional Parking, Heated Garage, Parkade, Titled, Underground
Community Features Golf, Lake, Schools Nearby, Shopping Nearby, Street Lights
Amenities Available Elevator(s), Fitness Center, Gazebo, Laundry, Park, Recreation Facilities, Secured Parking, Snow Removal, Storage, Trash, Visitor Parking
Roof Type Asphalt Shingle
Porch Balcony(s)
Exposure S
Total Parking Spaces 2
Building
Story 4
Foundation Poured Concrete
Architectural Style Apartment
Level or Stories Single Level Unit
Structure Type Brick,Vinyl Siding,Wood Frame
Others
HOA Fee Include Amenities of HOA/Condo,Common Area Maintenance,Electricity,Heat,Insurance,Maintenance Grounds,Parking,Professional Management,Snow Removal,Trash,Water
Restrictions Pet Restrictions or Board approval Required
Tax ID 93062375
Ownership Private
Pets Allowed Restrictions
Read Less
Want to know what your home might be worth? Contact us for a FREE valuation!

Our team is ready to help you sell your home for the highest possible price ASAP







