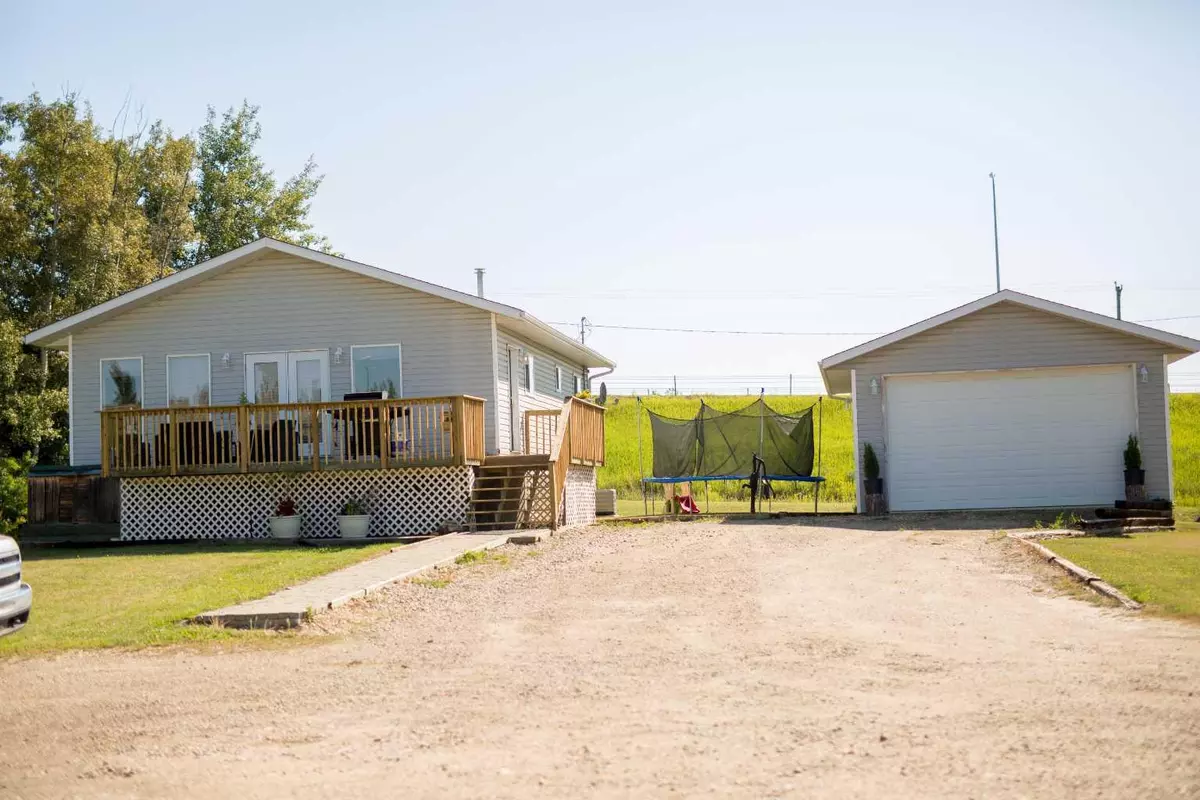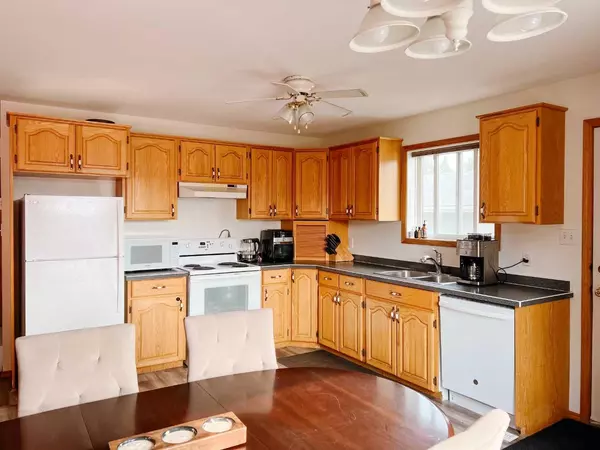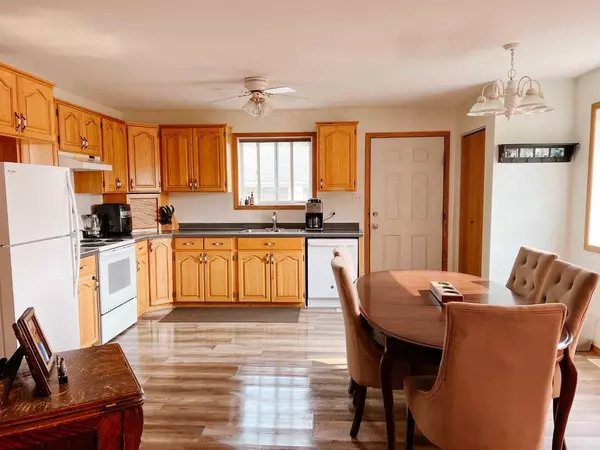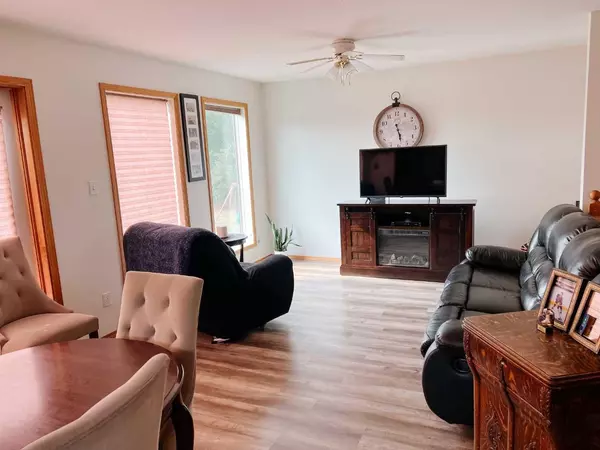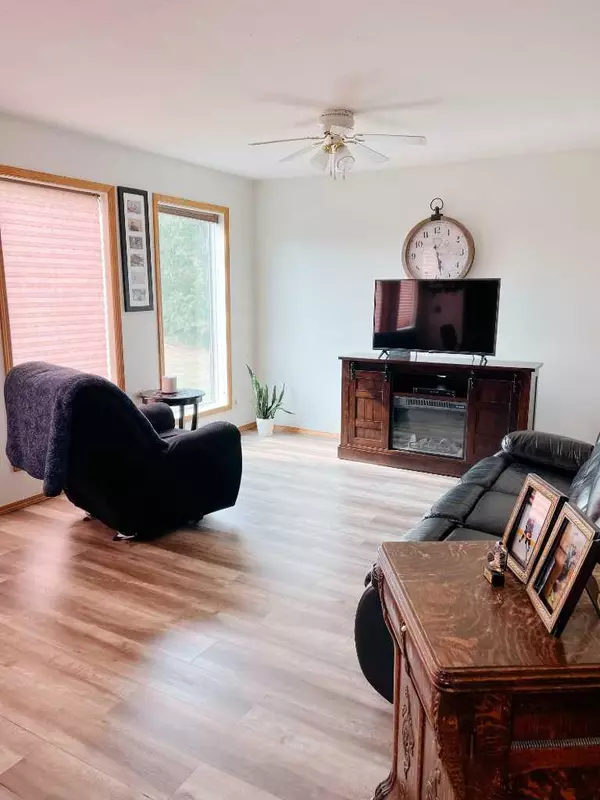$217,000
$235,000
7.7%For more information regarding the value of a property, please contact us for a free consultation.
703 1st ST NW Manning, AB T0H 2M0
4 Beds
3 Baths
1,008 SqFt
Key Details
Sold Price $217,000
Property Type Single Family Home
Sub Type Detached
Listing Status Sold
Purchase Type For Sale
Square Footage 1,008 sqft
Price per Sqft $215
MLS® Listing ID A2147626
Sold Date 08/02/24
Style Bungalow
Bedrooms 4
Full Baths 2
Half Baths 1
Originating Board Grande Prairie
Year Built 1998
Annual Tax Amount $4,772
Tax Year 2024
Lot Size 3,920 Sqft
Acres 0.09
Property Sub-Type Detached
Property Description
Welcome to 703 1st Street NW…. This charming bungalow, nestled near the side hill in Northwest Manning, offers a perfect blend of comfort and style. Designed to maximize ample space, this four-bedroom, three-bathroom home provides an ideal retreat for your family and guests. The main level boasts an inviting open floor plan that seamlessly connects the kitchen, dining, and living areas. French doors lead onto the deck, where you can soak up the evening sunlight and create lasting memories with loved ones. The primary bedroom features a large walk-in closet and 3-piece ensuite while a second bedroom and a four-piece bathroom offers additional conveniences. Main floor laundry adds to the home's practicality. Descending to the basement, you will find two more bedrooms, a bathroom, and a generous sized family room with in-floor heat. The spacious landscaped yard includes a detached garage and a shed offering plenty of storage and outdoor space to enjoy. This is the home you've been looking for!
Location
State AB
County Northern Lights, County Of
Zoning R1
Direction NW
Rooms
Other Rooms 1
Basement Finished, Full
Interior
Interior Features Open Floorplan, See Remarks
Heating In Floor, Forced Air, Natural Gas
Cooling Central Air
Flooring Laminate
Appliance Central Air Conditioner, Dishwasher, Electric Stove, Refrigerator, Washer/Dryer
Laundry Main Level
Exterior
Parking Features Double Garage Detached
Garage Spaces 1.0
Garage Description Double Garage Detached
Fence None
Community Features Playground, Pool, Schools Nearby, Shopping Nearby, Street Lights
Roof Type Asphalt Shingle
Porch Deck
Total Parking Spaces 4
Building
Lot Description Irregular Lot, Landscaped
Foundation Poured Concrete
Architectural Style Bungalow
Level or Stories One
Structure Type Vinyl Siding
Others
Restrictions None Known
Tax ID 57907104
Ownership Private
Read Less
Want to know what your home might be worth? Contact us for a FREE valuation!

Our team is ready to help you sell your home for the highest possible price ASAP


