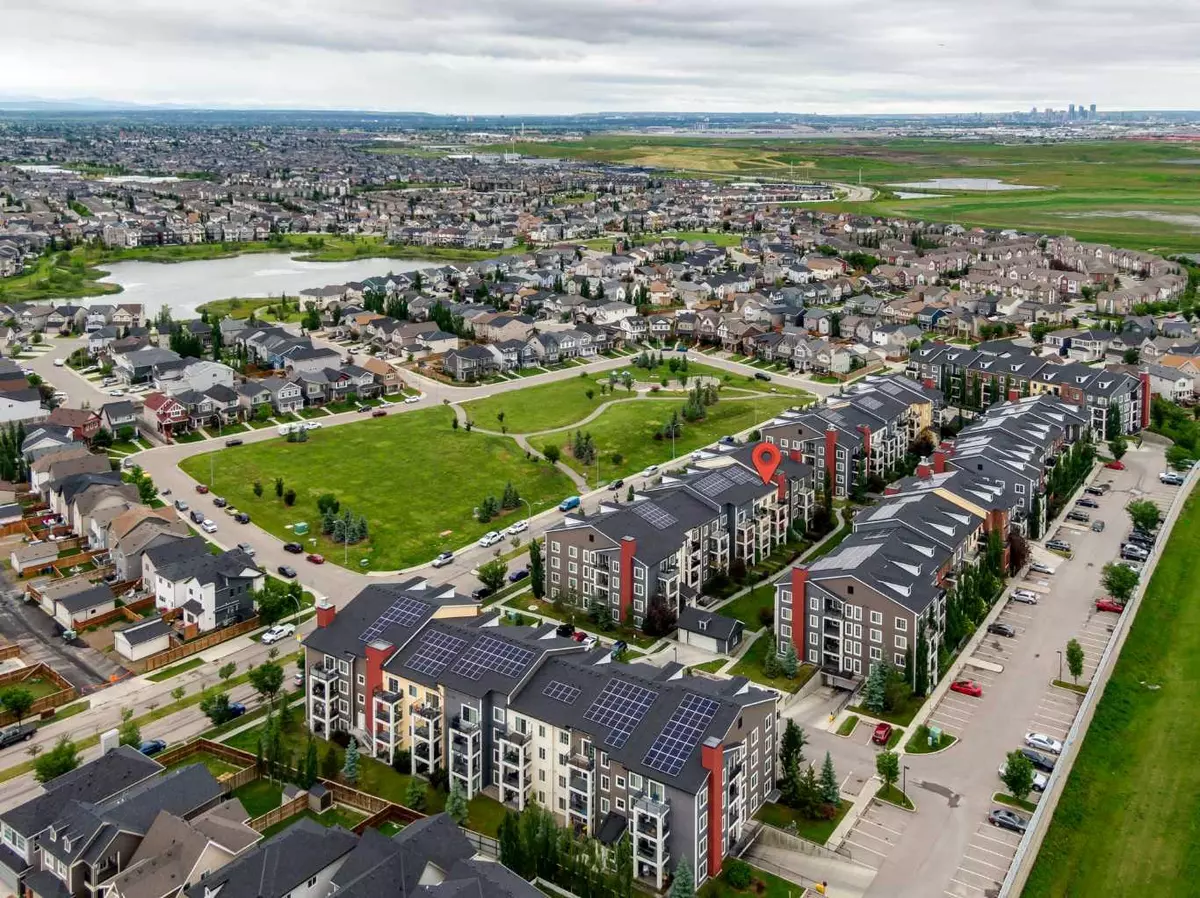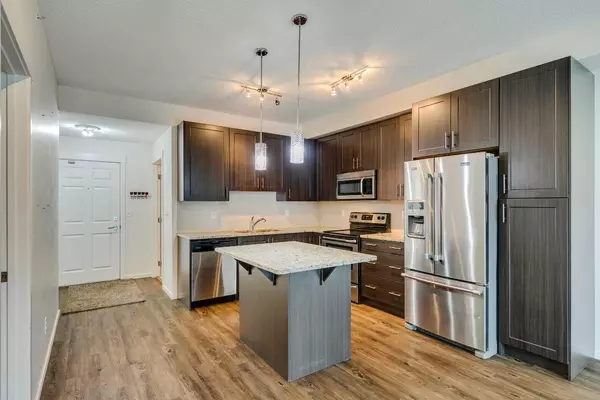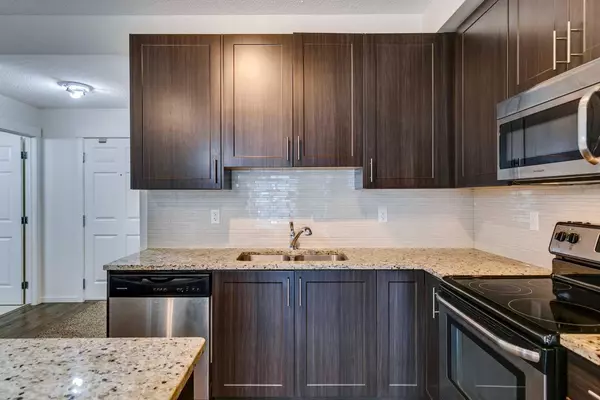$312,500
$320,000
2.3%For more information regarding the value of a property, please contact us for a free consultation.
755 Copperpond BLVD SE #6402 Calgary, AB T2Z 4R2
2 Beds
1 Bath
707 SqFt
Key Details
Sold Price $312,500
Property Type Condo
Sub Type Apartment
Listing Status Sold
Purchase Type For Sale
Square Footage 707 sqft
Price per Sqft $442
Subdivision Copperfield
MLS® Listing ID A2146800
Sold Date 08/02/24
Style Low-Rise(1-4)
Bedrooms 2
Full Baths 1
Condo Fees $352/mo
Originating Board Calgary
Year Built 2014
Annual Tax Amount $1,501
Tax Year 2024
Property Sub-Type Apartment
Property Description
Welcome home to Copperfield Park II! Enjoy maintenance free living in this 2 bedroom, 1 bath, top floor unit.
Well maintained and move in ready, you'll appreciate the updated vinyl plank flooring, granite counter tops and 9' ceilings throughout. The open floor plan provides a nice sized kitchen with stainless steel appliances, pantry and an island with breakfast bar; overlooking the living area with large patio door providing lots of natural light. The balcony is large enough for seating and includes a gas line for year round grilling. 2 good size bedrooms, 4 pc bath and in-suite laundry complete this unit. Enjoy titled underground parking and separate assigned storage. Steps to Copperfield Loop walking path and Copperpond Playground. Easy access to Deerfoot Tr and Stoney Tr. Close to all amenities, transit, schools and South Health Campus.
Location
State AB
County Calgary
Area Cal Zone Se
Zoning M-X1
Direction N
Interior
Interior Features Breakfast Bar, Ceiling Fan(s), Closet Organizers, Elevator, Granite Counters, High Ceilings, Kitchen Island, No Smoking Home, Soaking Tub, Storage
Heating Baseboard
Cooling None
Flooring Carpet, Ceramic Tile, Vinyl Plank
Appliance Dishwasher, Electric Stove, Microwave Hood Fan, Refrigerator, Washer/Dryer Stacked, Window Coverings
Laundry In Unit
Exterior
Parking Features Parkade, Titled
Garage Description Parkade, Titled
Community Features Park, Playground, Schools Nearby, Shopping Nearby, Sidewalks
Amenities Available Elevator(s), Parking, Snow Removal, Storage, Trash, Visitor Parking
Porch Balcony(s)
Exposure N
Total Parking Spaces 1
Building
Story 4
Architectural Style Low-Rise(1-4)
Level or Stories Single Level Unit
Structure Type Brick,Vinyl Siding,Wood Frame
Others
HOA Fee Include Common Area Maintenance,Gas,Insurance,Parking,Professional Management,Reserve Fund Contributions,Sewer,Snow Removal,Trash,Water
Restrictions Pet Restrictions or Board approval Required,Pets Allowed
Ownership Private
Pets Allowed Yes
Read Less
Want to know what your home might be worth? Contact us for a FREE valuation!

Our team is ready to help you sell your home for the highest possible price ASAP






