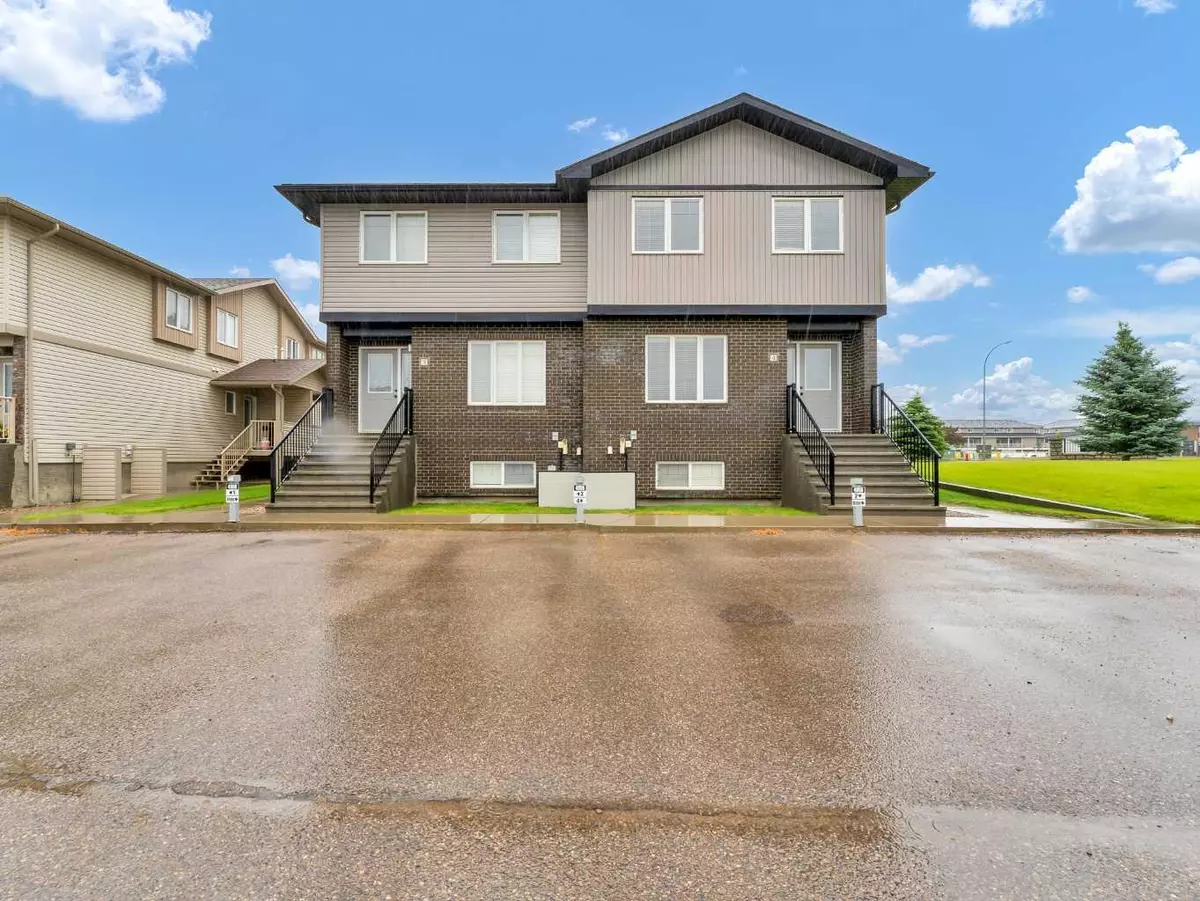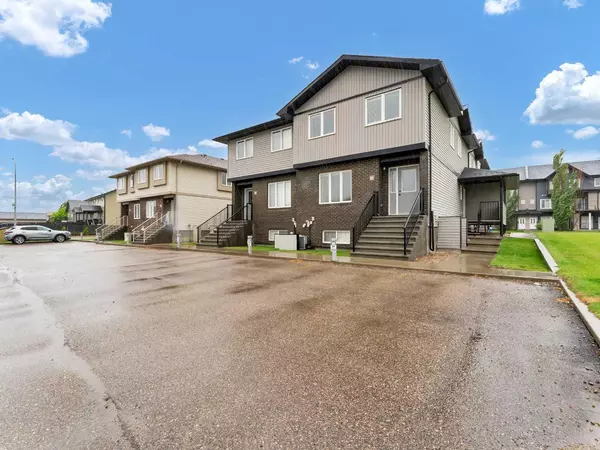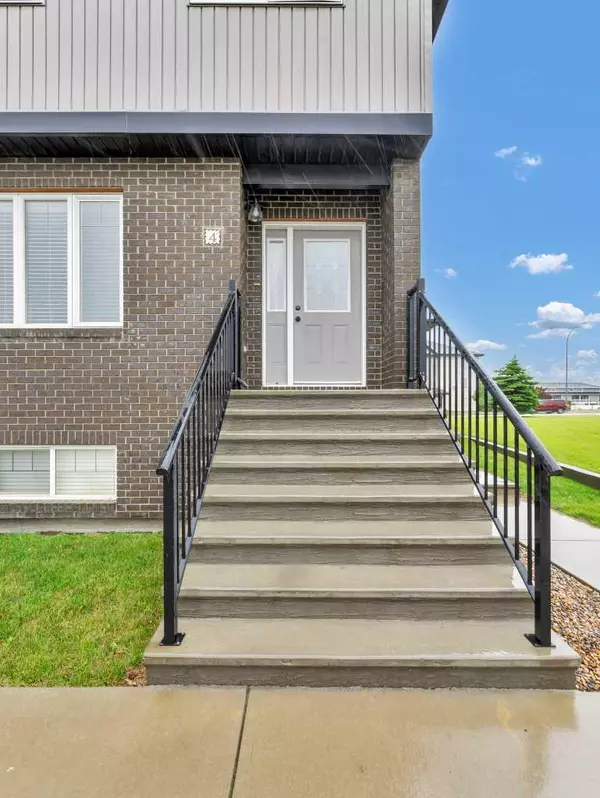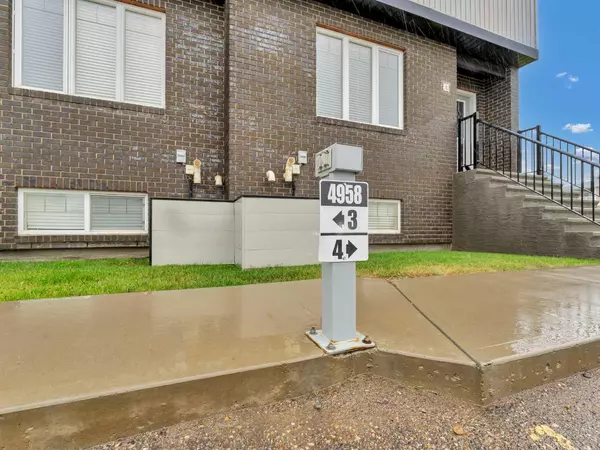$248,000
$264,900
6.4%For more information regarding the value of a property, please contact us for a free consultation.
4958 Soutlands DR SE #4 Medicine Hat, AB T1B0E9
3 Beds
3 Baths
1,196 SqFt
Key Details
Sold Price $248,000
Property Type Townhouse
Sub Type Row/Townhouse
Listing Status Sold
Purchase Type For Sale
Square Footage 1,196 sqft
Price per Sqft $207
Subdivision Southland
MLS® Listing ID A2145671
Sold Date 08/01/24
Style 2 Storey
Bedrooms 3
Full Baths 2
Half Baths 1
Condo Fees $257
Originating Board Calgary
Year Built 2010
Annual Tax Amount $1,997
Tax Year 2024
Property Description
Nicely Located, Extremely Well cared for 2 Storey, three bedroom, 2.5 bathrooms, Condo in a Fourplex in highly desirable Southlands. Upon entering, this home exudes a welcoming ambiance. The spacious living room seamlessly connects to the Kitchen and Dining room, creating an ideal space for entertaining. A convenient half bath is also located on the main level for guests. Upstairs, all three bedrooms are situated along with two additional bathrooms. The large master bedroom features a walk-in closet and a full ensuite bathroom. In the basement, you'll find the laundry and utility areas. Currently unfinished, the basement offers potential to customize and add instant equity to this condo. Great home, very close to major shopping, schools, highways, and parks, making it a highly desirable location.
Location
State AB
County Medicine Hat
Zoning R-MD
Direction S
Rooms
Other Rooms 1
Basement Full, Unfinished
Interior
Interior Features Central Vacuum
Heating Forced Air, Natural Gas
Cooling Central Air
Flooring Carpet, Laminate
Appliance Dishwasher, Electric Range, Electric Water Heater, Microwave Hood Fan, Refrigerator, Washer/Dryer, Window Coverings
Laundry In Basement
Exterior
Garage Assigned, Stall
Garage Description Assigned, Stall
Fence None
Community Features Park, Schools Nearby, Shopping Nearby, Sidewalks, Street Lights
Amenities Available None
Roof Type Asphalt Shingle
Porch Side Porch
Total Parking Spaces 1
Building
Lot Description Standard Shaped Lot
Foundation Poured Concrete
Architectural Style 2 Storey
Level or Stories Two
Structure Type Vinyl Siding,Wood Frame
Others
HOA Fee Include Common Area Maintenance,Insurance
Restrictions Call Lister
Tax ID 91147643
Ownership Private
Pets Description Yes
Read Less
Want to know what your home might be worth? Contact us for a FREE valuation!

Our team is ready to help you sell your home for the highest possible price ASAP







