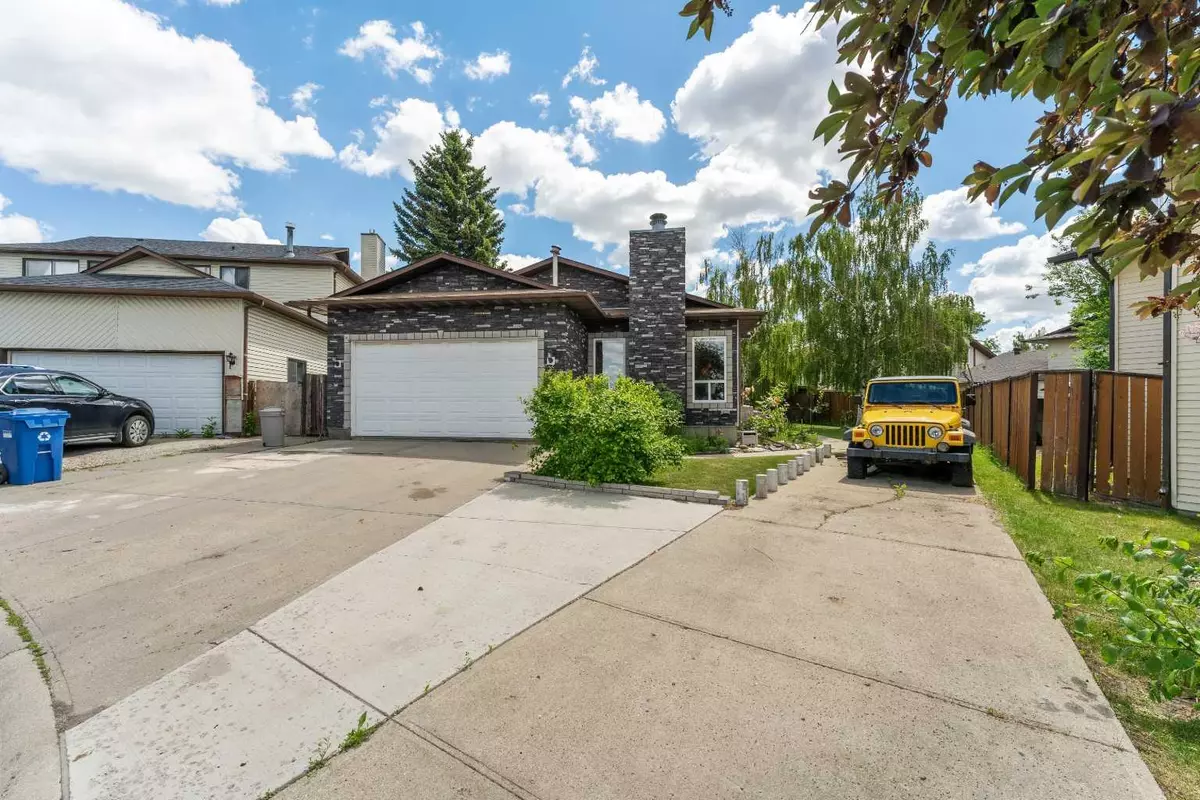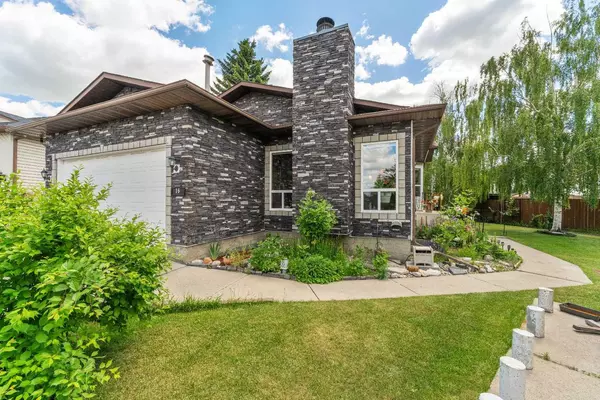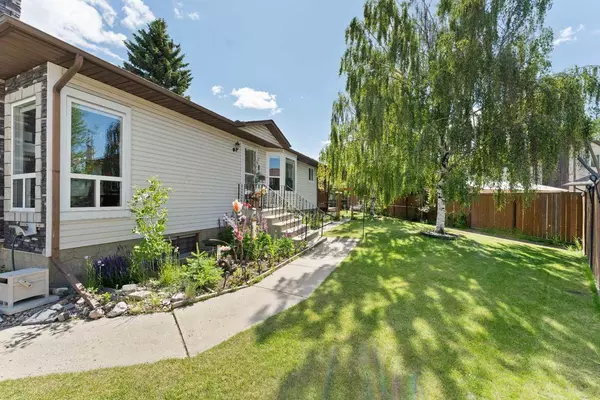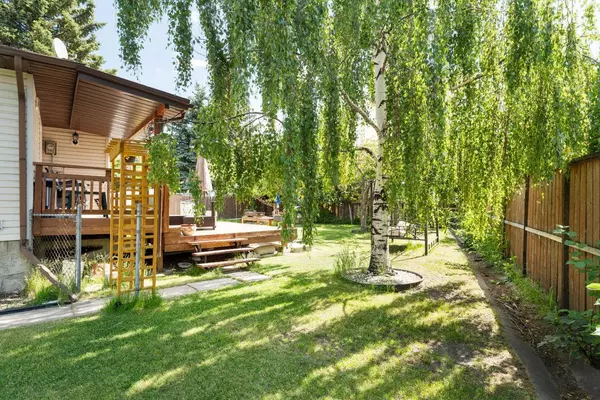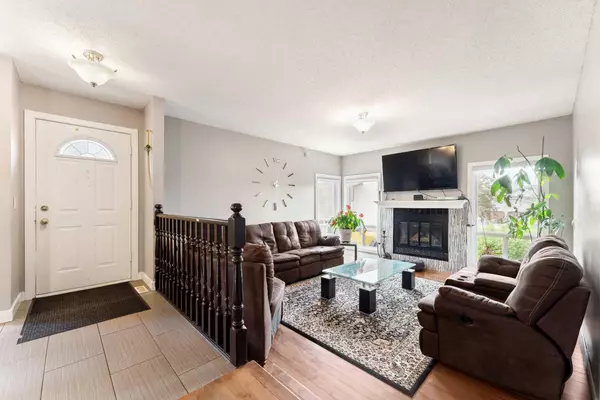$600,000
$599,900
For more information regarding the value of a property, please contact us for a free consultation.
16 Whiteram Mews NE Calgary, AB T1Y 5W5
4 Beds
3 Baths
1,333 SqFt
Key Details
Sold Price $600,000
Property Type Single Family Home
Sub Type Detached
Listing Status Sold
Purchase Type For Sale
Square Footage 1,333 sqft
Price per Sqft $450
Subdivision Whitehorn
MLS® Listing ID A2143843
Sold Date 09/24/24
Style Bungalow
Bedrooms 4
Full Baths 3
Originating Board Calgary
Year Built 1981
Annual Tax Amount $3,632
Tax Year 2024
Lot Size 7,265 Sqft
Acres 0.17
Property Description
Price adjusted!! Previous sale fell through! Welcome to this great 4 bedroom, 3 bath bungalow located in a quiet cul-de-sac in Whitehorn! The main floor offers an open floor plan with the living room open to the kitchen. The Kitchen has been updated with granite counters, centre island, tile backsplash, S/S upgraded appliances, and offers plenty of cupboard and counter space. Your family will enjoy relaxing in a good sized living room, boasting a unique gas fireplace, hardwood flooring and an abundance of natural lighting from the many windows. The Dining Room separates the Kitchen and LIving Room and offers adequate space for a large table for family gatherings. The primary bedroom is spacious, offering the convenience of a 3 pce ensuite and walk in closet. Two additional bedrooms are on the main floor that are a good size. The main floor bathrooms have been updated recently and boast granite countertops to match the Kitchen. Downstairs is fully developed with older finishing, consisting of a 4th bedroom, family room, another 4 pce bathroom, utility and storage room. A 2 car attached garage offers to the convenience of this home, with additional parking for an RV or extra vehicle. The yard features a large corner lot, giving you plenty of space to enjoy year round. This property is conveniently located near schools, stores, the Peter Lougheed hospital, and offers good access for commutes. Additionally, there are scenic downtown and mountain views. View this great property quickly to avoid disappointment.
Location
State AB
County Calgary
Area Cal Zone Ne
Zoning R-C1
Direction NW
Rooms
Other Rooms 1
Basement Finished, Full
Interior
Interior Features Ceiling Fan(s), Granite Counters, Kitchen Island, No Smoking Home, Storage, Walk-In Closet(s)
Heating Central, Fireplace(s), Hot Water, Wood
Cooling Window Unit(s)
Flooring Carpet, Hardwood, Tile
Fireplaces Number 2
Fireplaces Type Wood Burning
Appliance Central Air Conditioner, Dishwasher, Dryer, Freezer, Garage Control(s), Microwave Hood Fan, Refrigerator, Stove(s), Washer, Window Coverings
Laundry In Basement
Exterior
Garage Double Garage Attached, Parking Pad
Garage Spaces 2.0
Garage Description Double Garage Attached, Parking Pad
Fence Fenced
Community Features Park, Playground, Schools Nearby, Shopping Nearby, Sidewalks, Street Lights
Roof Type Asphalt Shingle
Porch Deck, Patio, Rear Porch
Lot Frontage 41.87
Total Parking Spaces 5
Building
Lot Description Back Yard, Corner Lot, Cul-De-Sac, Few Trees, Lawn, Garden, Irregular Lot
Foundation Poured Concrete
Architectural Style Bungalow
Level or Stories One
Structure Type Brick,Mixed,Post & Beam,Stone,Wood Frame,Wood Siding
Others
Restrictions Restrictive Covenant,Utility Right Of Way
Ownership Private
Read Less
Want to know what your home might be worth? Contact us for a FREE valuation!

Our team is ready to help you sell your home for the highest possible price ASAP



