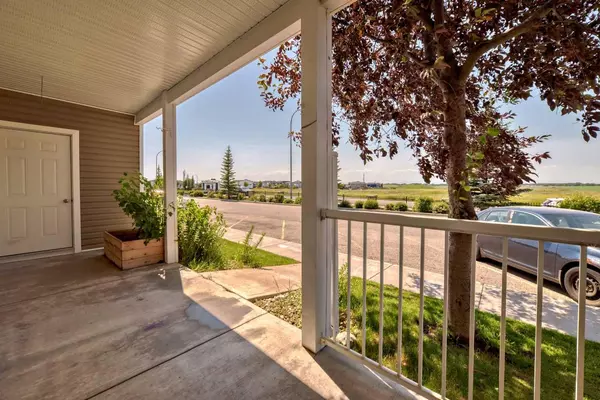$305,000
$294,500
3.6%For more information regarding the value of a property, please contact us for a free consultation.
425 Sunrise Terrace Villas NE High River, AB T1V0C5
2 Beds
2 Baths
1,028 SqFt
Key Details
Sold Price $305,000
Property Type Townhouse
Sub Type Row/Townhouse
Listing Status Sold
Purchase Type For Sale
Square Footage 1,028 sqft
Price per Sqft $296
Subdivision Sunrise Meadows
MLS® Listing ID A2148269
Sold Date 07/28/24
Style Bungalow
Bedrooms 2
Full Baths 2
Condo Fees $367
Originating Board Calgary
Year Built 2008
Annual Tax Amount $1,461
Tax Year 2023
Lot Size 893 Sqft
Acres 0.02
Property Description
The moment you arrive at this beautiful bungalow-style townhome, you will realize you are home. The property offers stunning field and mountain views from your front porch, primary bedroom, and second bedroom. With freshly painted walls and trim, along with beautiful new laminate plank flooring, you will see the pride of ownership.
As you walk in the door, you are greeted by a wide front hall and coat closet, with open views to the kitchen and dining area. Turn to the left and enter your primary bedroom, featuring a 4-piece en-suite and large closet. Across the hall is the second bedroom, conveniently located beside another 4-piece bathroom. The laundry room is tucked away beside the kitchen, enhancing the home's functionality.
The kitchen offers a wonderful open concept, allowing you to chat with family and friends while you cook or clean up. The combined dining area and living room provide ample space for larger gatherings. Adjacent to the kitchen is a bright flex room with lovely glass French doors, a closet, and a large window, creating the perfect space for a home office, second sitting room, or even a third bedroom.
Additionally, you have a second patio that allows for barbecues or kids' toys in the back and enjoying your morning coffee in the front while gazing at the mountains. Your two parking stalls are located directly in front of your home. With only a 25-minute drive from Calgary, this home offers an easy commute, allowing you to enjoy a relaxed small-town lifestyle with big city convenience.
Location
State AB
County Foothills County
Zoning TND
Direction W
Rooms
Other Rooms 1
Basement None
Interior
Interior Features Breakfast Bar, Chandelier, French Door, Granite Counters, Kitchen Island, No Smoking Home, Pantry, Storage, Vinyl Windows
Heating Forced Air, Natural Gas
Cooling Rough-In
Flooring Laminate
Appliance Dishwasher, Refrigerator, Stove(s), Washer/Dryer
Laundry Main Level
Exterior
Garage Assigned, Paved, Stall
Garage Description Assigned, Paved, Stall
Fence Partial
Community Features Playground, Schools Nearby, Shopping Nearby, Sidewalks, Street Lights, Walking/Bike Paths
Amenities Available Park, Playground, Snow Removal, Trash, Visitor Parking
Roof Type Asphalt Shingle
Porch Front Porch, Rear Porch
Exposure E,W
Total Parking Spaces 2
Building
Lot Description Few Trees, Low Maintenance Landscape, Landscaped, Street Lighting
Foundation Poured Concrete
Architectural Style Bungalow
Level or Stories One
Structure Type Vinyl Siding,Wood Frame
Others
HOA Fee Include Common Area Maintenance,Gas,Heat,Insurance,Maintenance Grounds,Parking,Professional Management,Reserve Fund Contributions,Sewer,Snow Removal,Trash,Water
Restrictions Pet Restrictions or Board approval Required,Utility Right Of Way
Tax ID 84807597
Ownership Assign. Of Contract
Pets Description Restrictions
Read Less
Want to know what your home might be worth? Contact us for a FREE valuation!

Our team is ready to help you sell your home for the highest possible price ASAP







