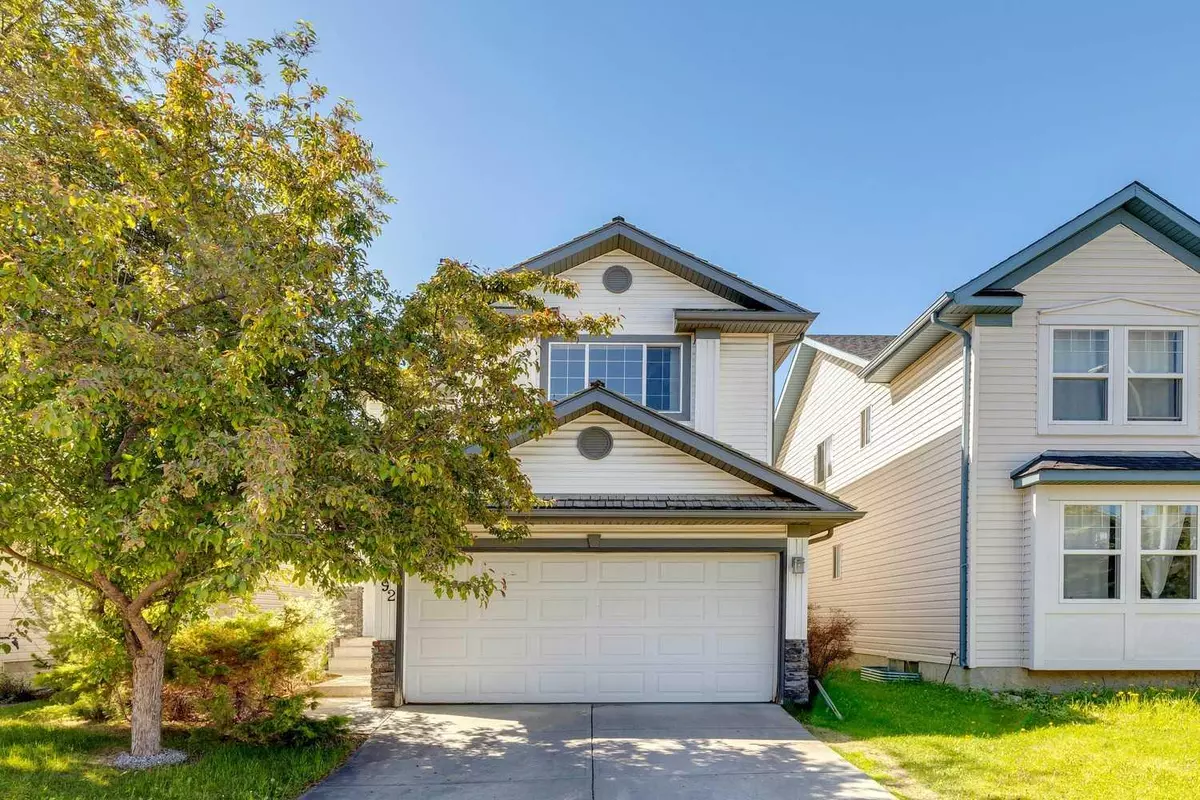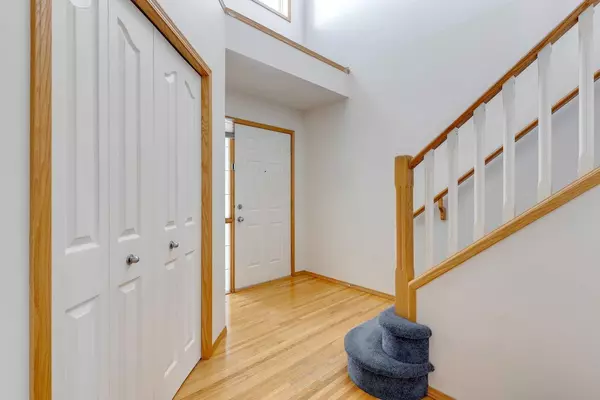$610,000
$625,000
2.4%For more information regarding the value of a property, please contact us for a free consultation.
92 Mt Aberdeen CIR SE Calgary, AB T2Z 3H4
3 Beds
3 Baths
1,605 SqFt
Key Details
Sold Price $610,000
Property Type Single Family Home
Sub Type Detached
Listing Status Sold
Purchase Type For Sale
Square Footage 1,605 sqft
Price per Sqft $380
Subdivision Mckenzie Lake
MLS® Listing ID A2131388
Sold Date 07/27/24
Style 2 Storey
Bedrooms 3
Full Baths 2
Half Baths 1
Originating Board Calgary
Year Built 1998
Annual Tax Amount $3,193
Tax Year 2023
Lot Size 3,584 Sqft
Acres 0.08
Property Description
Located on a sunny South backing lot on a quiet street in McKenzie Towne, this property offers over 2300 sq ft of developed living space & is just 1/2 block to a playground & a short stroll to Mountain Park Elementary School. An open to above entry welcomes you home. The main floor offers open concept living with the dining/kitchen/living space all along the South end of the floor plan; it is ideal fort entertaining. The living area is anchored by a gas fire place & enjoys views to the South backyard. Kitchen is well equipped with a corner pantry & plenty of prep space; the dining area enjoy access to the spacious rear deck with space for bbq & outdoor entertaining. Spacious mud-room/laundry area leads to the attached double garage with ample built in storage. Two pc bath completes the main level. Upper is home to three good sized bedrooms, primary with walk-in closet, third bedroom currently used as an office space. The large bonus room has large windows & a corner gas fireplace; currently used as a spacious formal dining room it would make an excellent media space &/or home office. The lower level offers a spacious recreation area, plenty of storage, & a den space (currently used as a 4th bedroom, note it does not have a window). The South facing backyard is fully fenced & enjoys low maintenance landscaping. Mckenzie Towne is the ideal community for active families as the community has a network of paved pathways, green spaces & parks, a fountain & splash park, & an outdoor hockey rink, skate park ,& numerous ponds. Call for more information!
Location
State AB
County Calgary
Area Cal Zone Se
Zoning R-C1N
Direction N
Rooms
Basement Finished, Full
Interior
Interior Features Central Vacuum
Heating Fireplace(s), Forced Air, Natural Gas
Cooling None
Flooring Carpet, Hardwood
Fireplaces Number 2
Fireplaces Type Gas, Insert, Living Room, Mantle, Other
Appliance Dishwasher, Electric Stove, Garage Control(s), Range Hood, Refrigerator, Washer/Dryer, Window Coverings
Laundry Laundry Room, Main Level
Exterior
Garage Double Garage Attached, Garage Door Opener, Garage Faces Front
Garage Spaces 2.0
Garage Description Double Garage Attached, Garage Door Opener, Garage Faces Front
Fence Fenced
Community Features Park, Playground, Pool, Schools Nearby, Shopping Nearby, Sidewalks, Street Lights, Walking/Bike Paths
Roof Type Asphalt Shingle
Porch Deck
Lot Frontage 32.15
Total Parking Spaces 4
Building
Lot Description Back Lane, Low Maintenance Landscape, Rectangular Lot
Foundation Poured Concrete
Architectural Style 2 Storey
Level or Stories Two
Structure Type Vinyl Siding,Wood Frame
Others
Restrictions None Known
Tax ID 82685910
Ownership Private
Read Less
Want to know what your home might be worth? Contact us for a FREE valuation!

Our team is ready to help you sell your home for the highest possible price ASAP







