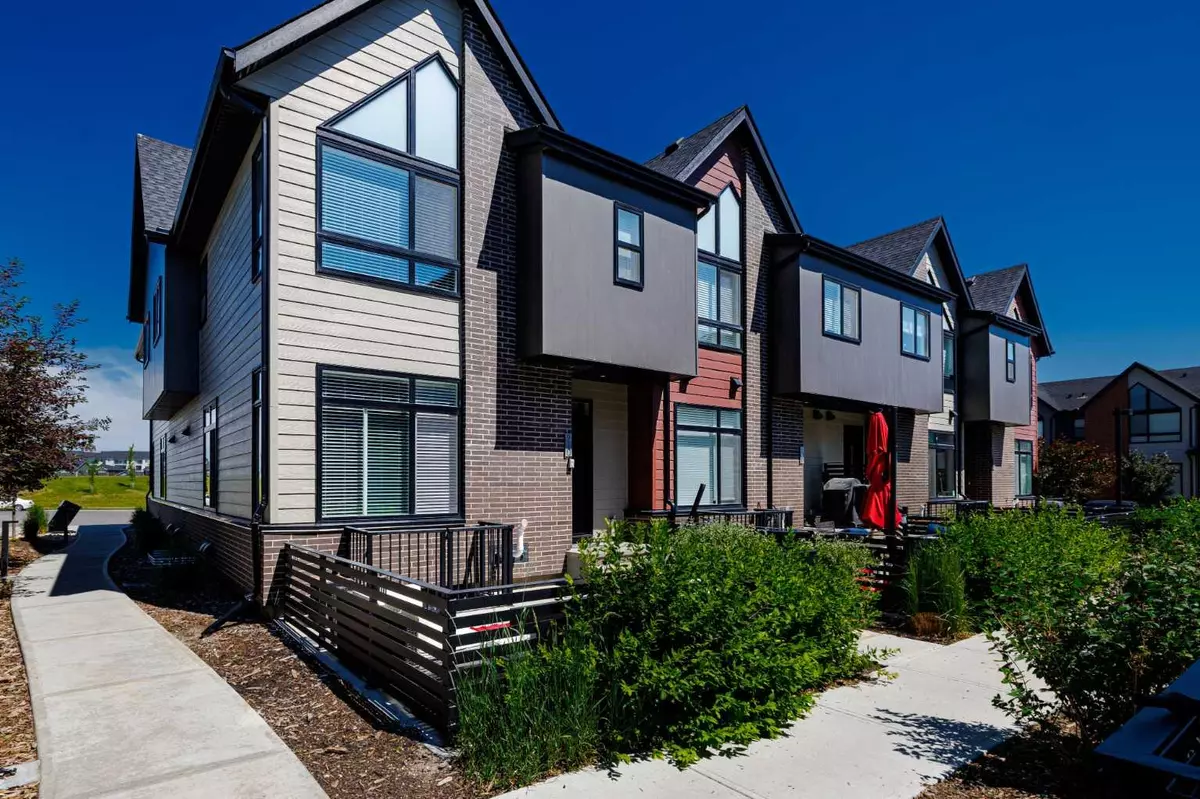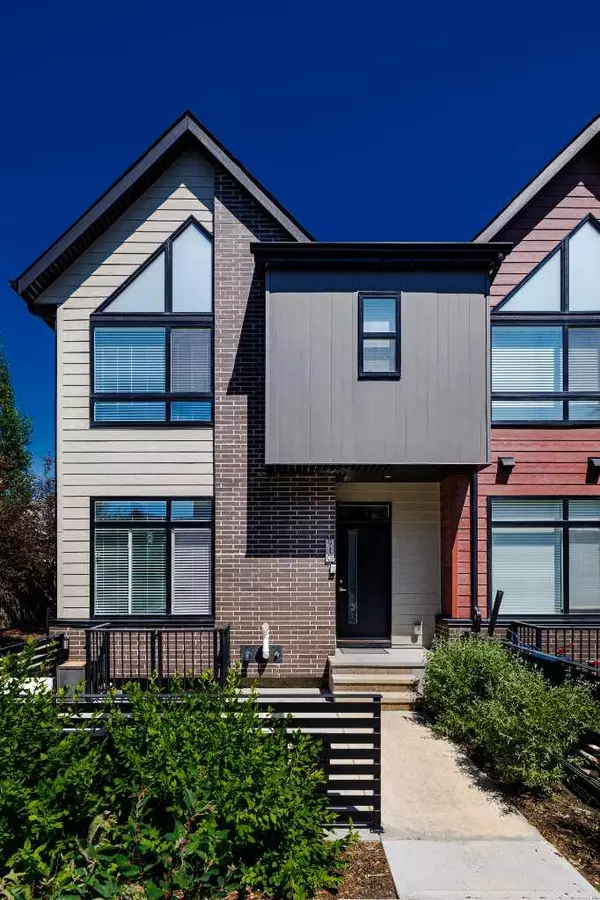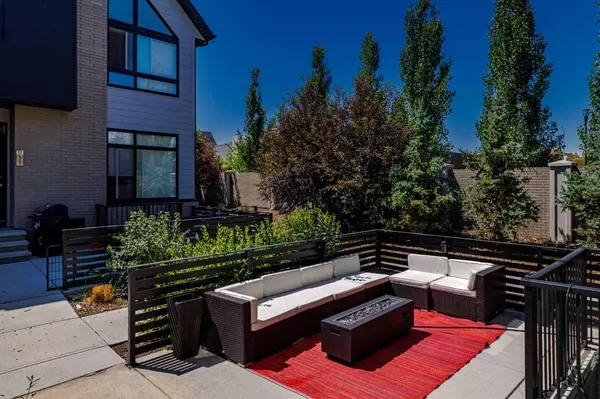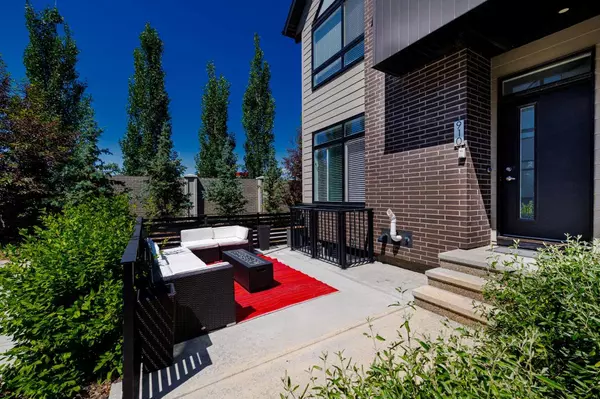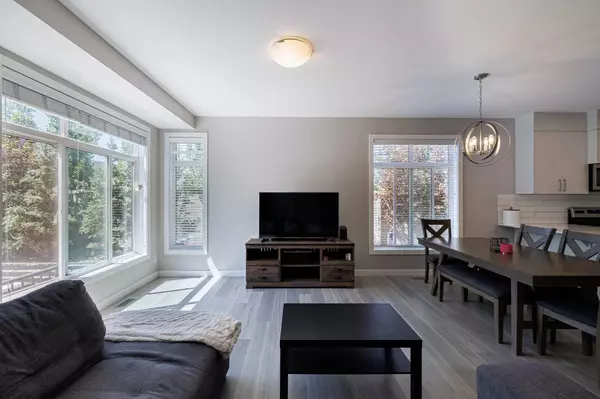$475,000
$474,900
For more information regarding the value of a property, please contact us for a free consultation.
910 Sage Meadows GDNS NW Calgary, AB T3P 1K3
3 Beds
3 Baths
1,302 SqFt
Key Details
Sold Price $475,000
Property Type Townhouse
Sub Type Row/Townhouse
Listing Status Sold
Purchase Type For Sale
Square Footage 1,302 sqft
Price per Sqft $364
Subdivision Sage Hill
MLS® Listing ID A2148147
Sold Date 07/26/24
Style 2 Storey
Bedrooms 3
Full Baths 2
Half Baths 1
Condo Fees $303
Originating Board Calgary
Year Built 2018
Annual Tax Amount $2,587
Tax Year 2024
Lot Size 1,001 Sqft
Acres 0.02
Property Description
Welcome to this beautiful END UNIT, 3 bedroom & 2.5 bathroom townhome boasting over 1,300 sqft nestled in the sought after NW community of Sage Hill! This unit boasts a classy, modern design seamlessly blending elegance with practicality. Built with community in mind, the quality craftsmanship of this complex offers plenty of quality and convenience with many upgrades throughout the interior & exterior of the home. An inviting open concept floor plan welcomes you to a spacious living room, dining room & gourmet kitchen, perfect for hosting gatherings with friends and family. Large windows with sunny south and west exposure flood the space with natural light all day long due to the end units' perfect orientation. The chef's kitchen is a dream, equipped with stainless steel appliances, an elegant undermount sink, quartz countertops, stylish subway tile backsplash, ceiling height cabinetry and counter seating. Laminate flooring seamlessly spans throughout the main floor. A convenient 2pc powder room, ample cupboard storage space and a large front closet with a hidden bench finish off the first level. An extra wide staircase leads to the upper level, with the primary bedroom, including gorgeous vaulted ceilings, large windows, a massive walk-through closet, and a huge 4pc luxurious ensuite with dual vanity and a spacious shower with a seat. You will find the second & third bedrooms are a great size. Having 3 bedrooms on the upper level is a sought after floor plan for any buyer with tons of options for personal use! Another 4pc bath down the hall, and a stacked washer/dryer adding to the convenience of the upper level. Heading downstairs, is an unfinished basement with a great deal of potential for future development, a blank slate! Outside is the fenced front patio, with sunny southwest exposure providing the perfect setting for outdoor relaxation and entertaining. Additional features of this home include: a tankless hot water heater and durable hardy board siding & brick detailing on the exterior! This unit comes with assigned parking and visitor pass! Lovingly cared for by the original owner, this home has been meticulously well maintained & shows like-new. In a great location, close to shopping, amenities, schools, parks and pathways, with a well managed condo board and low condo fee, this complex is an amazing community to be a part of. This one won't last long! Exceptional value!
Location
State AB
County Calgary
Area Cal Zone N
Zoning M-1 d60
Direction S
Rooms
Other Rooms 1
Basement Full, Unfinished
Interior
Interior Features Bar, Built-in Features, Double Vanity, No Smoking Home, Open Floorplan, Quartz Counters
Heating High Efficiency, Forced Air
Cooling None
Flooring Carpet, Laminate, Vinyl
Appliance Dishwasher, Dryer, Electric Stove, Microwave Hood Fan, Refrigerator, Washer, Window Coverings
Laundry Upper Level
Exterior
Garage Stall
Garage Description Stall
Fence Partial
Community Features Park, Playground, Schools Nearby, Shopping Nearby, Sidewalks, Street Lights, Walking/Bike Paths
Amenities Available Parking, Playground, Snow Removal, Visitor Parking
Roof Type Asphalt Shingle
Porch Patio
Lot Frontage 23.0
Total Parking Spaces 1
Building
Lot Description Corner Lot, Landscaped
Foundation Poured Concrete
Architectural Style 2 Storey
Level or Stories Two
Structure Type Brick,Cement Fiber Board,Wood Frame
Others
HOA Fee Include Common Area Maintenance,Insurance,Parking,Professional Management,Reserve Fund Contributions,Snow Removal
Restrictions Easement Registered On Title,Pet Restrictions or Board approval Required,Restrictive Covenant,Utility Right Of Way
Tax ID 91298322
Ownership Private
Pets Description Restrictions, Yes
Read Less
Want to know what your home might be worth? Contact us for a FREE valuation!

Our team is ready to help you sell your home for the highest possible price ASAP



