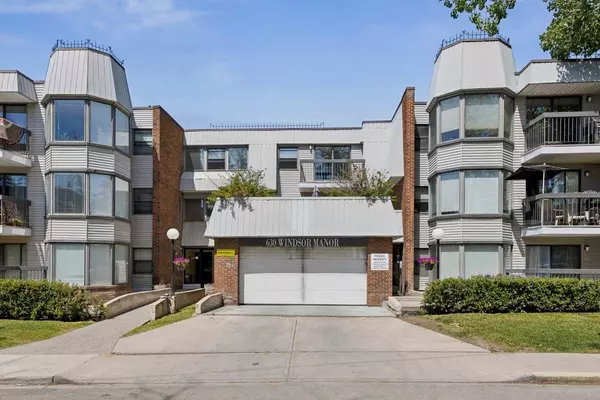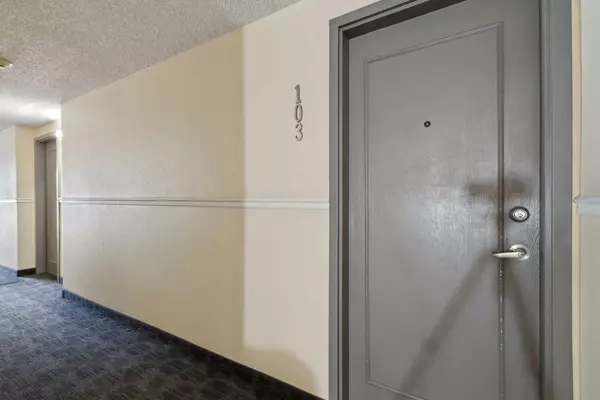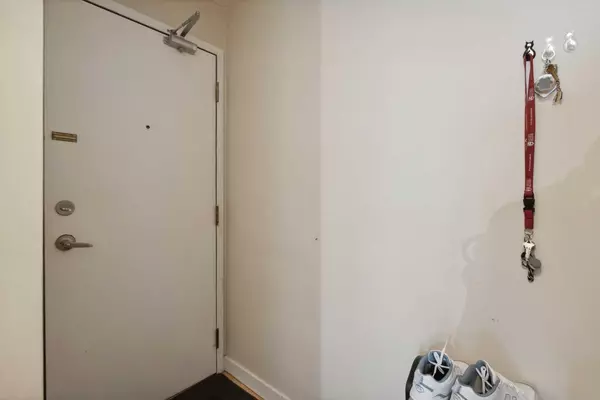$232,000
$235,000
1.3%For more information regarding the value of a property, please contact us for a free consultation.
630 57 AVE SW #103 Calgary, AB T2V 0H4
2 Beds
1 Bath
748 SqFt
Key Details
Sold Price $232,000
Property Type Condo
Sub Type Apartment
Listing Status Sold
Purchase Type For Sale
Square Footage 748 sqft
Price per Sqft $310
Subdivision Windsor Park
MLS® Listing ID A2142218
Sold Date 07/25/24
Style Apartment
Bedrooms 2
Full Baths 1
Condo Fees $495/mo
Originating Board Calgary
Year Built 1982
Annual Tax Amount $859
Tax Year 2024
Property Description
Discover the perfect blend of comfort and convenience in this charming 2-bedroom, corner unit condominium nestled in the serene Windsor Park. This walk-out, ground-level suite boasts ample storage space and is ideally situated within walking distance to the vibrant Chinook Mall, offering an array of shops, boutiques, and restaurants right at your doorstep. Pet lovers will rejoice in the pet-friendly environment, while the low condo fees and underground parking add to the hassle-free living experience. The in-suite laundry and adult-only living options cater to those seeking a peaceful retreat. Surrounded by picturesque tree-lined streets, this condo is a haven for first-time home buyers or savvy investors alike. Whether you're looking to move in immediately or personalize the space with your unique touch, the butcher block countertops and white subway tile provide a stylish foundation for your creativity. Step outside to your private patio and enjoy the fenced-in green space, a rare find in condo living. Don't miss out on this opportunity for a convenient, yet tranquil lifestyle in Windsor Park.
Location
State AB
County Calgary
Area Cal Zone Cc
Zoning M-C2
Direction S
Rooms
Basement None
Interior
Interior Features No Smoking Home
Heating Baseboard, Natural Gas
Cooling None
Flooring Ceramic Tile, Tile, Vinyl Plank
Appliance Built-In Range, Dishwasher, Electric Stove, Refrigerator, Washer/Dryer Stacked
Laundry In Unit
Exterior
Garage Assigned, Underground
Garage Description Assigned, Underground
Fence Fenced
Community Features Golf, Pool, Schools Nearby, Shopping Nearby, Sidewalks, Street Lights
Amenities Available Coin Laundry, Park, Parking, Trash
Roof Type Tar/Gravel
Accessibility Accessible Approach with Ramp
Porch Other, Patio
Exposure N
Total Parking Spaces 1
Building
Story 3
Foundation Poured Concrete
Architectural Style Apartment
Level or Stories Single Level Unit
Structure Type Brick,Concrete,Metal Siding ,Vinyl Siding,Wood Frame
Others
HOA Fee Include Common Area Maintenance,Heat,Insurance,Interior Maintenance,Maintenance Grounds,Parking,Professional Management,Reserve Fund Contributions,Sewer,Snow Removal,Trash,Water
Restrictions Adult Living,Board Approval,Pets Allowed
Ownership Private
Pets Description Restrictions, Yes
Read Less
Want to know what your home might be worth? Contact us for a FREE valuation!

Our team is ready to help you sell your home for the highest possible price ASAP







