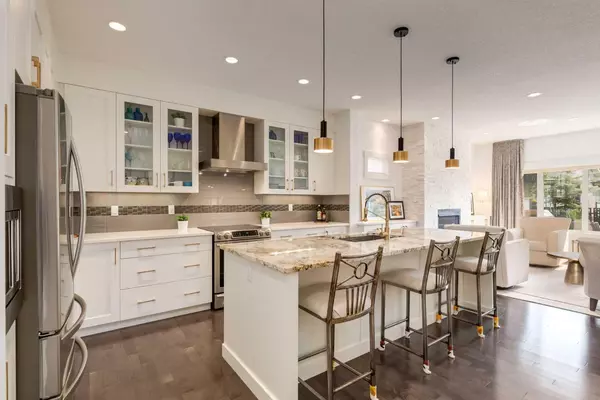$950,000
$950,000
For more information regarding the value of a property, please contact us for a free consultation.
94 Sierra Morena MNR SW Calgary, AB T3H 1S9
3 Beds
3 Baths
1,476 SqFt
Key Details
Sold Price $950,000
Property Type Single Family Home
Sub Type Semi Detached (Half Duplex)
Listing Status Sold
Purchase Type For Sale
Square Footage 1,476 sqft
Price per Sqft $643
Subdivision Signal Hill
MLS® Listing ID A2152357
Sold Date 07/25/24
Style Bungalow,Side by Side
Bedrooms 3
Full Baths 3
Condo Fees $385
Originating Board Calgary
Year Built 2016
Annual Tax Amount $5,701
Tax Year 2024
Lot Size 3,778 Sqft
Acres 0.09
Property Description
Welcome to this stunning duplex bungalow that epitomizes both elegance and comfort. Featuring three spacious bedrooms and three well-appointed bathrooms, this home is designed with modern living in mind. The main level boasts a stylish open floorplan with beautiful flooring and a gourmet kitchen, upgraded with granite island countertops, stainless steel appliances, brushed gold fixtures, and sleek glass door shelving. The living room, anchored by a dramatic floor-to-ceiling fireplace, seamlessly extends to the back deck, perfect for indoor-outdoor entertaining. Enjoy the luxury of a main level primary bedroom with a lavish ensuite, complete with a double vanity, quartz counters, built-in tub, glass shower, and a generous walk-in closet. An additional guest bedroom on the main level offers convenience, with a four-piece bathroom just across the hall. The lower level features a third bedroom, a three-piece bathroom, and a large, versatile space ideal for a media room or games area. With central air conditioning, a double attached garage, and thoughtful extras like a gas line and motorized awning, this home is both stylish and functional, ready to offer comfort and convenience for years to come.
Location
State AB
County Calgary
Area Cal Zone W
Zoning DC
Direction W
Rooms
Other Rooms 1
Basement Finished, Full
Interior
Interior Features Double Vanity, High Ceilings, Kitchen Island, Open Floorplan, See Remarks, Storage
Heating Forced Air, Natural Gas
Cooling Central Air
Flooring Carpet, Hardwood, Tile
Fireplaces Number 1
Fireplaces Type Electric
Appliance Dishwasher, Dryer, Electric Range, Microwave, Refrigerator, Washer, Window Coverings
Laundry Main Level
Exterior
Garage Double Garage Attached
Garage Spaces 2.0
Garage Description Double Garage Attached
Fence None
Community Features Schools Nearby, Shopping Nearby
Amenities Available Trash, Visitor Parking
Roof Type Asphalt
Porch Deck
Lot Frontage 32.78
Total Parking Spaces 4
Building
Lot Description Few Trees, Low Maintenance Landscape, Landscaped
Foundation Poured Concrete
Architectural Style Bungalow, Side by Side
Level or Stories One
Structure Type Concrete,Stone,Vinyl Siding
Others
HOA Fee Include Amenities of HOA/Condo,Common Area Maintenance,Professional Management,Reserve Fund Contributions
Restrictions Board Approval,Restrictive Covenant,Utility Right Of Way
Tax ID 91110138
Ownership Private
Pets Description Yes
Read Less
Want to know what your home might be worth? Contact us for a FREE valuation!

Our team is ready to help you sell your home for the highest possible price ASAP







