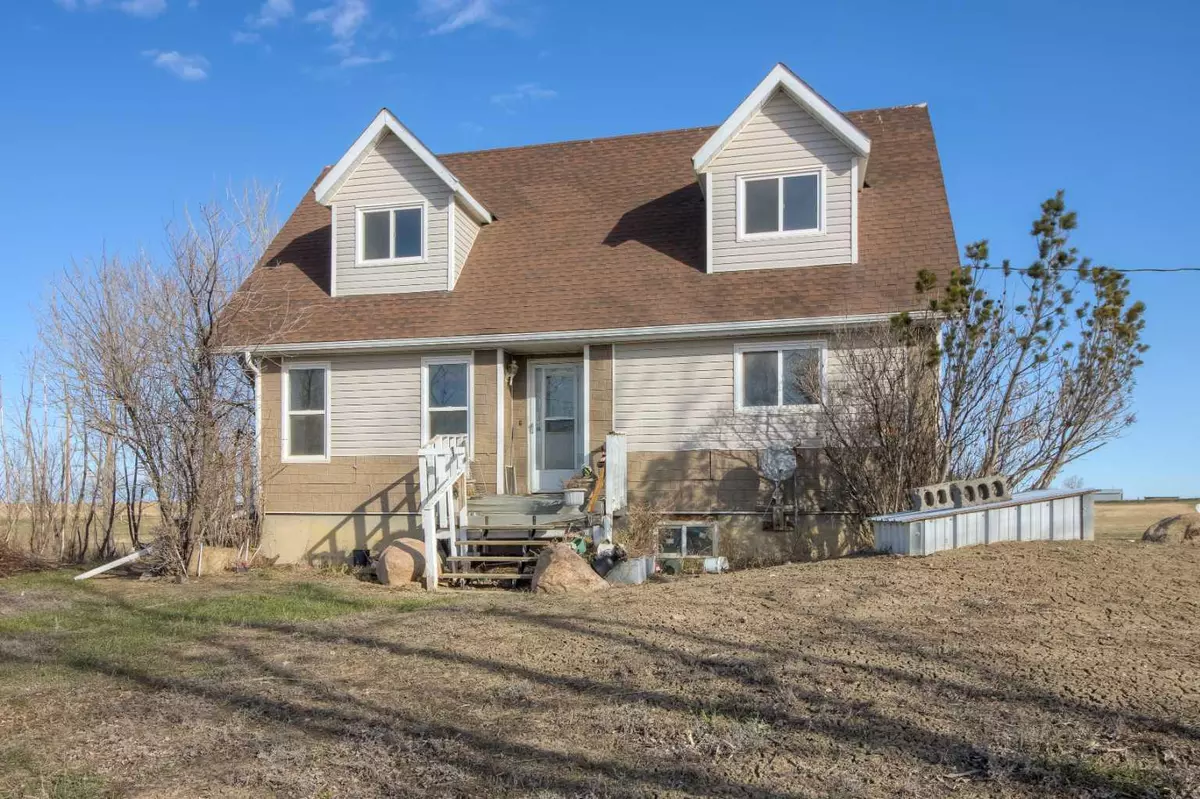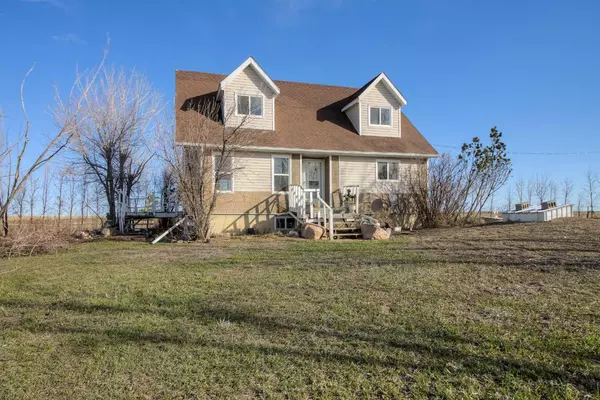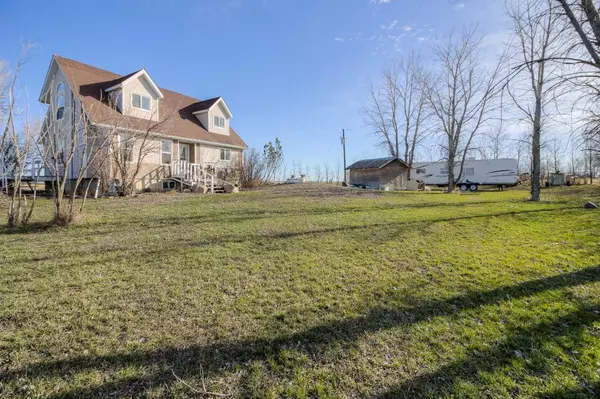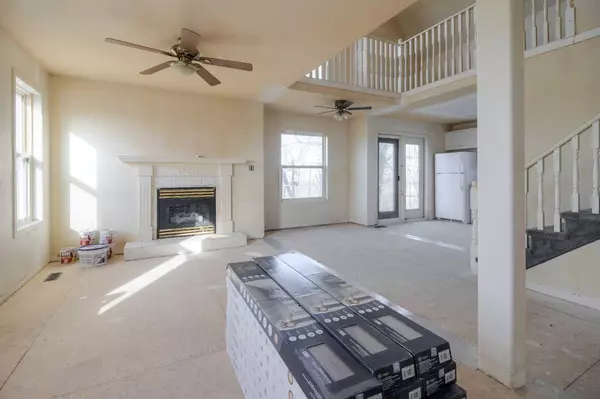$515,000
$550,000
6.4%For more information regarding the value of a property, please contact us for a free consultation.
82011 Range Road 212 Rural Lethbridge County, AB T1K 8H3
3 Beds
2 Baths
1,548 SqFt
Key Details
Sold Price $515,000
Property Type Single Family Home
Sub Type Detached
Listing Status Sold
Purchase Type For Sale
Square Footage 1,548 sqft
Price per Sqft $332
MLS® Listing ID A2121425
Sold Date 07/24/24
Style 1 and Half Storey,Acreage with Residence
Bedrooms 3
Full Baths 2
Originating Board Lethbridge and District
Year Built 2000
Annual Tax Amount $3,189
Tax Year 2024
Lot Size 4.920 Acres
Acres 4.92
Property Sub-Type Detached
Property Description
Escape to serene country living just minutes away from all the conveniences of Lethbridge with this exceptional property spanning 4.92 acres and benefiting from city water access. This residence presents a blank canvas awaiting your personal touch to transform it into your dream home. Step inside to discover a unique and inviting open floorplan, boasting seamless transitions from the cozy living room with a fireplace, to the welcoming dining area, and through to the well-appointed kitchen. Two bedrooms on the main floor offer versatility, accompanied by a convenient bathroom and laundry facilities. Ascend to the upper level, where the open layout bathes the space in natural light, creating an airy ambiance throughout. Here, a distinctive loft area provides an ideal spot for a home office or reading retreat. The expansive primary bedroom awaits on this level, featuring a spacious walk-in closet and ensuite for added luxury. Downstairs, the unfinished basement with full-height ceilings holds endless potential for further customization to suit your lifestyle needs. Don't miss this incredible opportunity to craft your ideal rural retreat within reach of city amenities. Schedule your showing today and envision the possibilities that await in this remarkable property.
Location
State AB
County Lethbridge County
Zoning Urban Fringe
Direction W
Rooms
Basement Full, Unfinished
Interior
Interior Features Ceiling Fan(s), Open Floorplan, Storage
Heating Forced Air
Cooling None
Flooring Carpet
Fireplaces Number 1
Fireplaces Type Gas
Appliance Dishwasher, Dryer, Refrigerator, Stove(s), Washer
Laundry Main Level
Exterior
Parking Features Off Street, Outside, Unpaved
Garage Description Off Street, Outside, Unpaved
Fence None
Community Features None
Roof Type Asphalt Shingle
Porch Deck
Building
Lot Description Few Trees, Lawn, Open Lot
Foundation Poured Concrete
Sewer Septic Field, Septic Tank
Water Public
Architectural Style 1 and Half Storey, Acreage with Residence
Level or Stories One and One Half
Structure Type Wood Frame
Others
Restrictions None Known
Tax ID 57370740
Ownership Private
Read Less
Want to know what your home might be worth? Contact us for a FREE valuation!

Our team is ready to help you sell your home for the highest possible price ASAP






