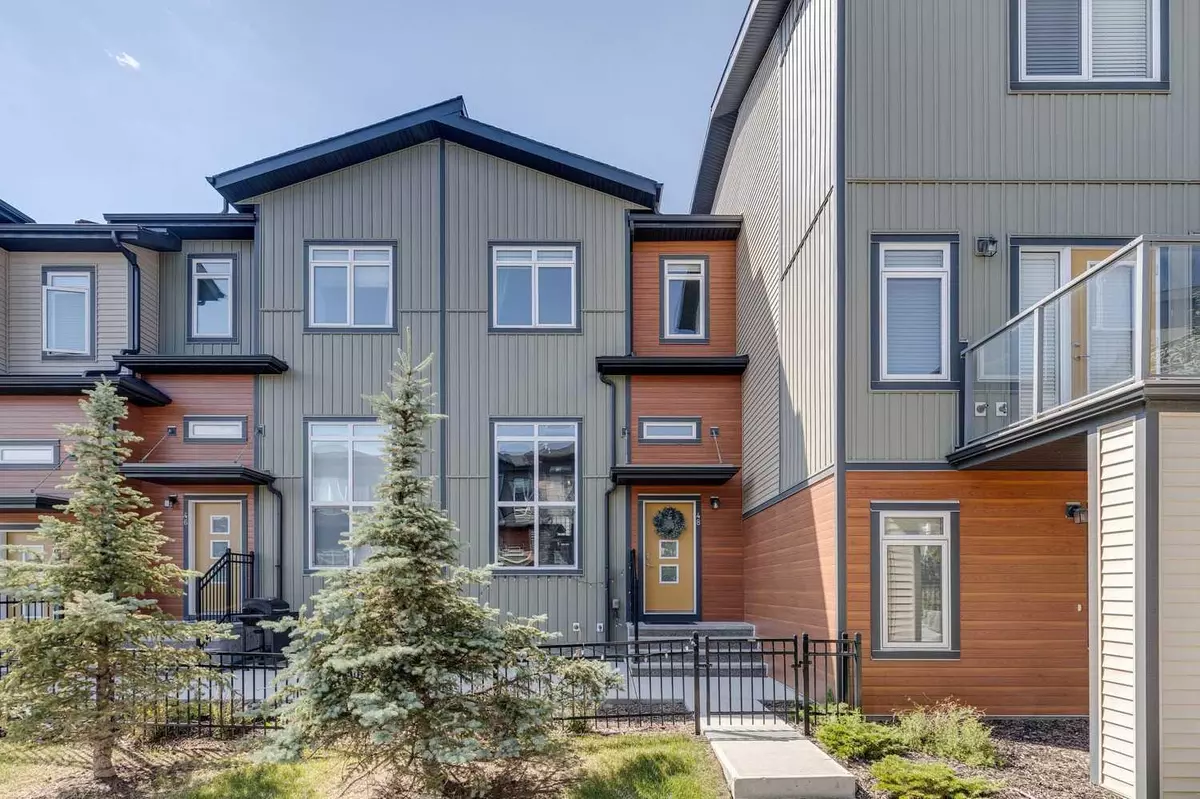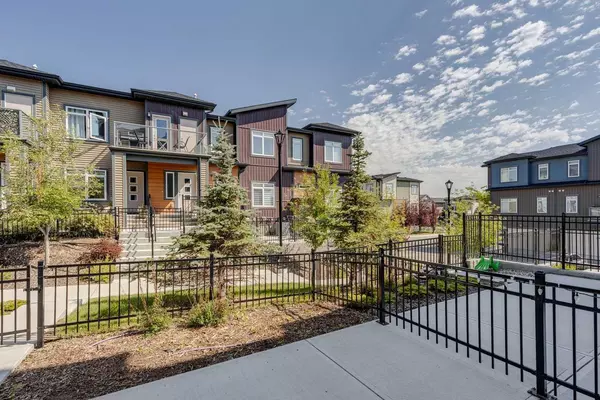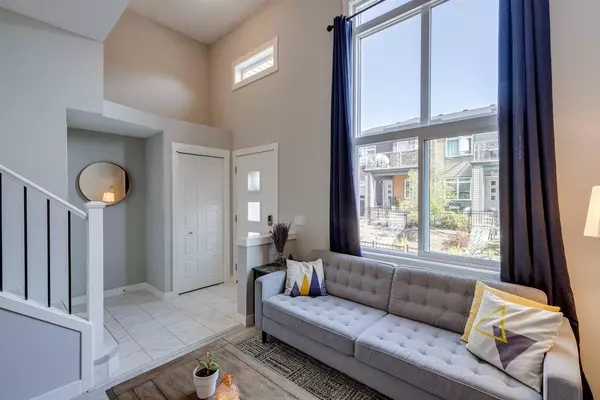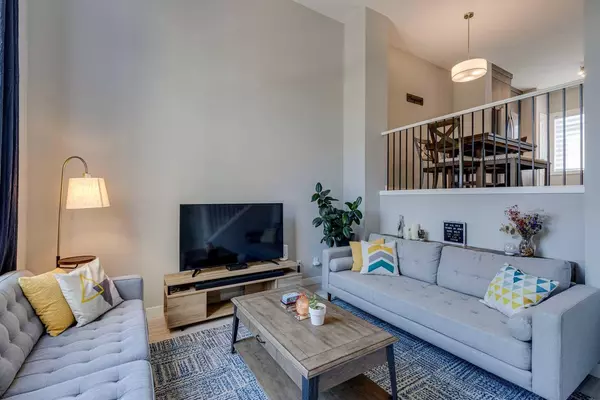$495,000
$484,900
2.1%For more information regarding the value of a property, please contact us for a free consultation.
48 Sage Bluff CIR NW Calgary, AB T3R 1T5
2 Beds
3 Baths
1,250 SqFt
Key Details
Sold Price $495,000
Property Type Townhouse
Sub Type Row/Townhouse
Listing Status Sold
Purchase Type For Sale
Square Footage 1,250 sqft
Price per Sqft $396
Subdivision Sage Hill
MLS® Listing ID A2150646
Sold Date 07/22/24
Style 2 Storey Split
Bedrooms 2
Full Baths 2
Half Baths 1
Condo Fees $251
HOA Fees $7/ann
HOA Y/N 1
Originating Board Calgary
Year Built 2019
Annual Tax Amount $2,964
Tax Year 2024
Property Description
**2 bedroom (dual master suites) + 2.5 bath baths w/ tall ceilings, highly upgraded kitchen, & double attached garage** Located in the popular community of Sage Hill, this modern 2 bedroom + 2.5 bathroom townhome with LOW condo fees is thoughtfully designed - showcasing a layout emphasizing great flow & functionality that is sure to impress. Setting the tone as you step inside, the living room captivates with its dramatic tall 13+ ft ceiling height & large window that is perfect for relaxing & entertaining guests alike. Nearby, the dedicated dining area & huge upgraded kitchen (a rarity in townhomes) offers the perfect spot to hang out & is ready for any occasion by being very well equipped with stainless steel appliances, 2 sides of full height cabinetry & quartz countertops (also in the bathrooms), corner pantry, wrap-around breakfast bar, & ample room to put in an additional island, coffee/prep station, or drinks bar! Around the corner, a half bathroom smartly completes this level. As the perfect retreat, enjoy the luxuries of having 2 well-sized master bedroom suites, each with their own ensuite full bathrooms (one with tub/shower combo & the other with an over-sized shower) & walk-in closets (each with their own windows). Upstairs laundry (full-size front loading units) finishes off this floor. On the lower level, the partial basement has plenty of room for storage & your additional needs. From the contemporary light coloured palette to the large windows throughout, the details all come together to create an inviting, comfortable, & sophisticated ambiance. Notable features include; laminate flooring throughout the main living areas, BBQ gas line on the spacious patio in the front (that is privately fenced), Ecobee smart thermostat equipped, & an insulated double attached garage (equipped with upgraded bright LED lighting). Beyond the home, enjoy having visitor parking & one of the complex entrances nearby while providing quick access to a lovely playground, green space/walking paths, plenty of shopping & amenities along with Stoney Tr means this is a great location. With so much to offer inside and out, come view this amazing home today!
Location
State AB
County Calgary
Area Cal Zone N
Zoning M-1 d74
Direction N
Rooms
Other Rooms 1
Basement Partial, Unfinished
Interior
Interior Features Breakfast Bar, High Ceilings, No Smoking Home, Pantry, Quartz Counters, Storage, Vinyl Windows, Walk-In Closet(s)
Heating Forced Air
Cooling None
Flooring Carpet, Laminate, Tile
Appliance Dishwasher, Dryer, Electric Stove, Garage Control(s), Microwave Hood Fan, Refrigerator, Washer, Window Coverings
Laundry In Unit, Upper Level
Exterior
Garage Double Garage Attached, Insulated
Garage Spaces 2.0
Garage Description Double Garage Attached, Insulated
Fence Fenced
Community Features Park, Playground, Schools Nearby, Shopping Nearby, Sidewalks, Street Lights, Walking/Bike Paths
Amenities Available Visitor Parking
Roof Type Asphalt Shingle
Porch Patio, See Remarks
Exposure S
Total Parking Spaces 2
Building
Lot Description Low Maintenance Landscape, Landscaped, Other
Foundation Poured Concrete
Architectural Style 2 Storey Split
Level or Stories Two
Structure Type Composite Siding,Wood Frame
Others
HOA Fee Include Amenities of HOA/Condo,Common Area Maintenance,Insurance,Professional Management,Reserve Fund Contributions,Snow Removal
Restrictions Easement Registered On Title,Pet Restrictions or Board approval Required,Restrictive Covenant,Utility Right Of Way
Ownership Private
Pets Description Restrictions, Yes
Read Less
Want to know what your home might be worth? Contact us for a FREE valuation!

Our team is ready to help you sell your home for the highest possible price ASAP







