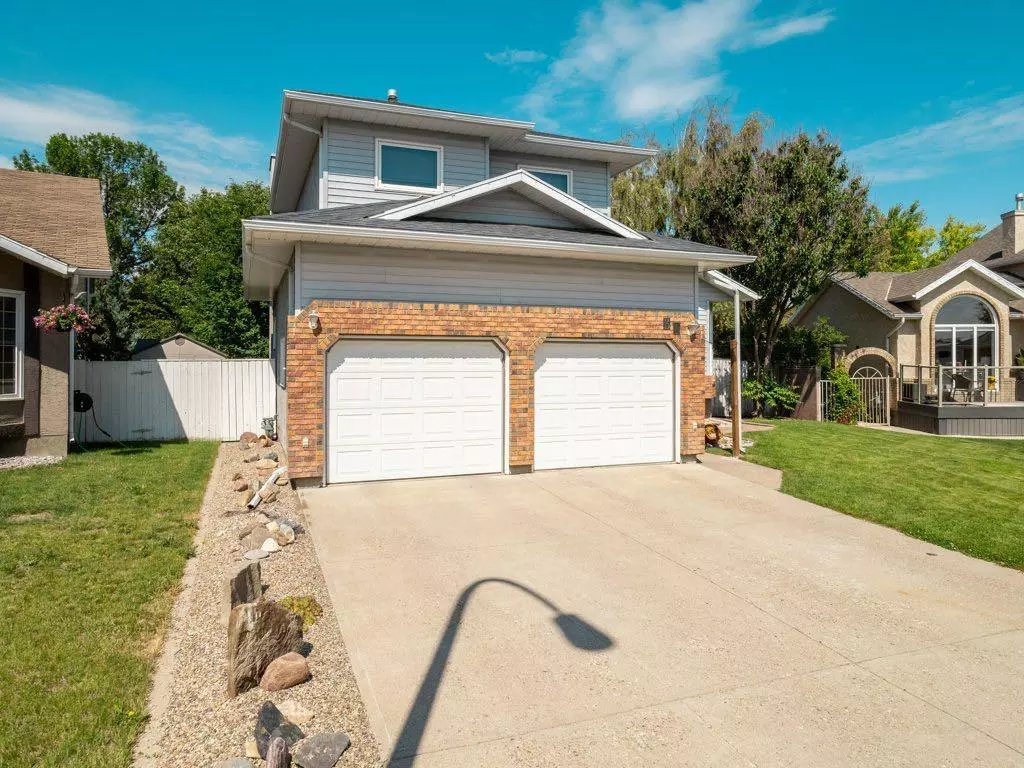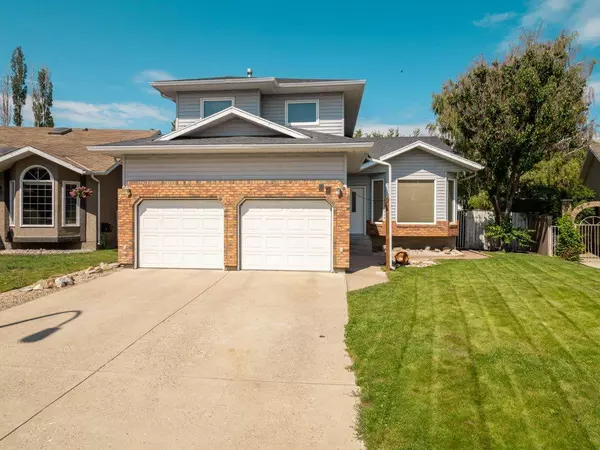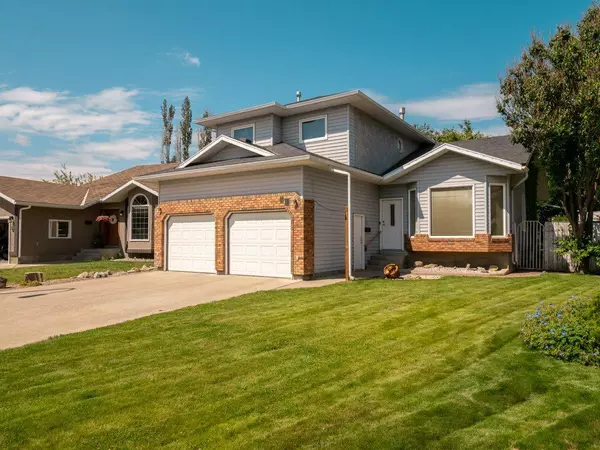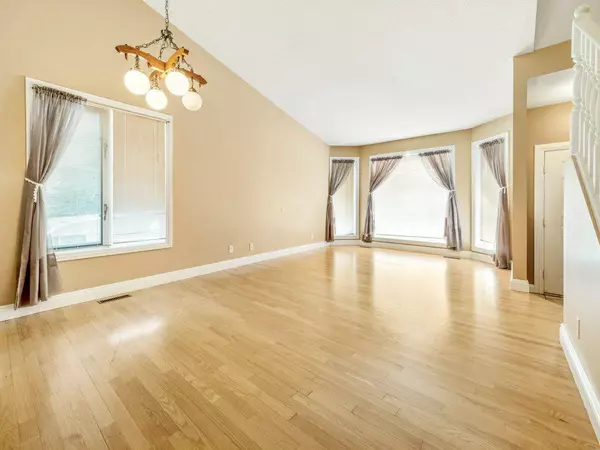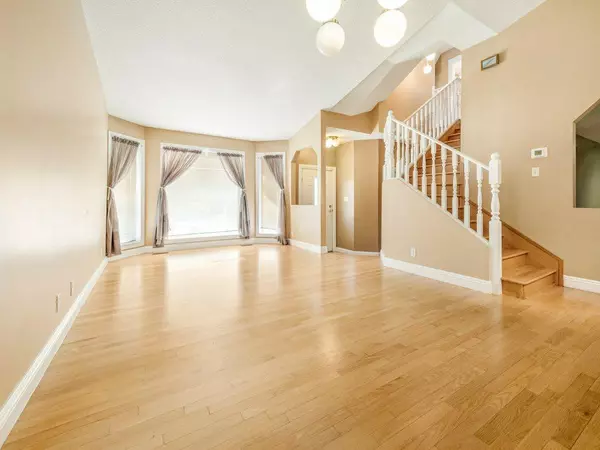$483,000
$475,000
1.7%For more information regarding the value of a property, please contact us for a free consultation.
30 Heritage Close Lethbridge, AB T1K 6S1
4 Beds
4 Baths
1,838 SqFt
Key Details
Sold Price $483,000
Property Type Single Family Home
Sub Type Detached
Listing Status Sold
Purchase Type For Sale
Square Footage 1,838 sqft
Price per Sqft $262
Subdivision Heritage Heights
MLS® Listing ID A2146767
Sold Date 07/21/24
Style 2 Storey
Bedrooms 4
Full Baths 3
Half Baths 1
Originating Board Lethbridge and District
Year Built 1990
Annual Tax Amount $4,859
Tax Year 2024
Lot Size 7,613 Sqft
Acres 0.17
Lot Dimensions 54/134
Property Description
Large 2 storey home in Heritage located in quiet area with a park right accross the street.Generous room sizes with main floor family room and office. Home has been well maintained and loved. Great outdoor rear deck with privacy and beautifully treed yard. Hardwood floors (oak)on main are in perfect condition, and complimented with ceramic tile in the white kitchen. Refrigerator is one year old. Three bedrooms on upper level with laundry.(washer as is) Lower level is abundantly large with rec room and an additional bedroom. Lots of storage. New furnace 2024. Water on demand. Air conditioning and underground sprinklers. ( Note: Trash compactor as is. Osmosis, not working.)The open floor plan and large spaces are surely to be enjoyed by a great family
Location
State AB
County Lethbridge
Zoning R-L
Direction E
Rooms
Other Rooms 1
Basement Finished, Full
Interior
Interior Features Laminate Counters, Open Floorplan
Heating Forced Air
Cooling Central Air
Flooring Ceramic Tile, Hardwood
Fireplaces Number 1
Fireplaces Type Electric
Appliance Bar Fridge, Central Air Conditioner, Dishwasher, Dryer, Electric Range, Instant Hot Water, Refrigerator, Trash Compactor
Laundry Upper Level
Exterior
Garage Double Garage Attached
Garage Spaces 2.0
Garage Description Double Garage Attached
Fence Fenced
Community Features Park, Walking/Bike Paths
Roof Type Asphalt Shingle
Porch Deck, See Remarks
Lot Frontage 54.0
Total Parking Spaces 4
Building
Lot Description City Lot
Foundation Poured Concrete
Architectural Style 2 Storey
Level or Stories Two
Structure Type Wood Frame
Others
Restrictions None Known
Tax ID 91690913
Ownership Private
Read Less
Want to know what your home might be worth? Contact us for a FREE valuation!

Our team is ready to help you sell your home for the highest possible price ASAP



