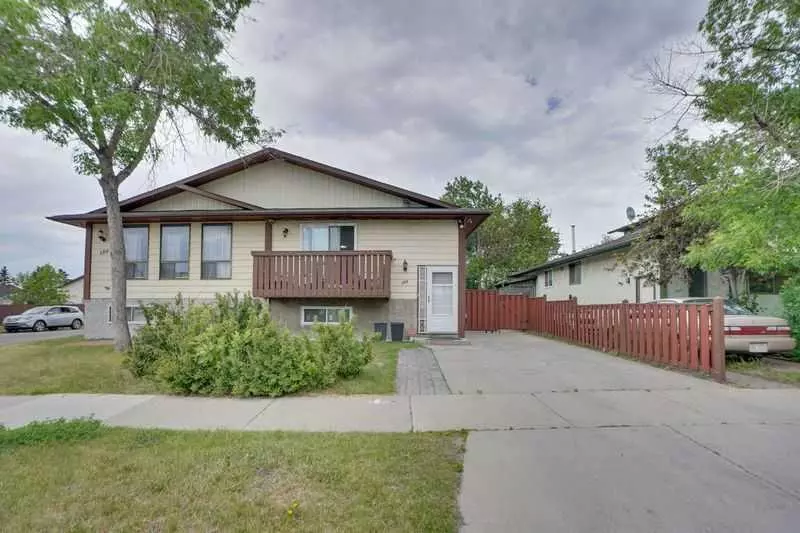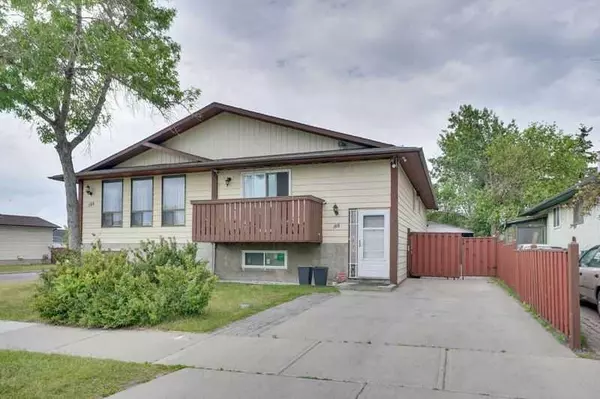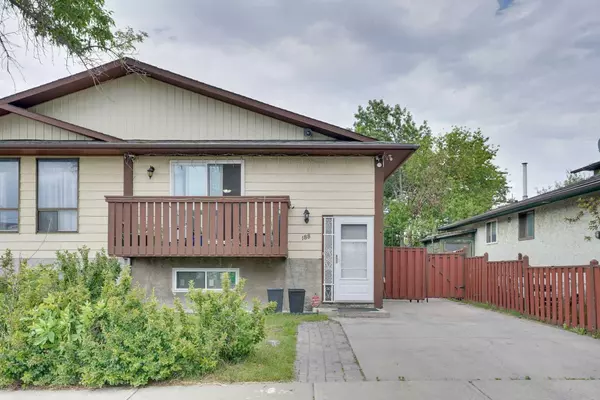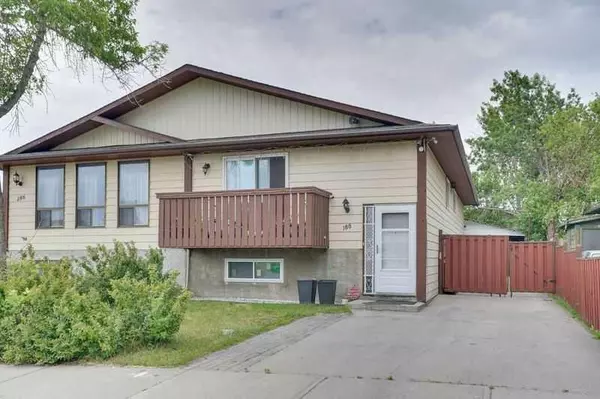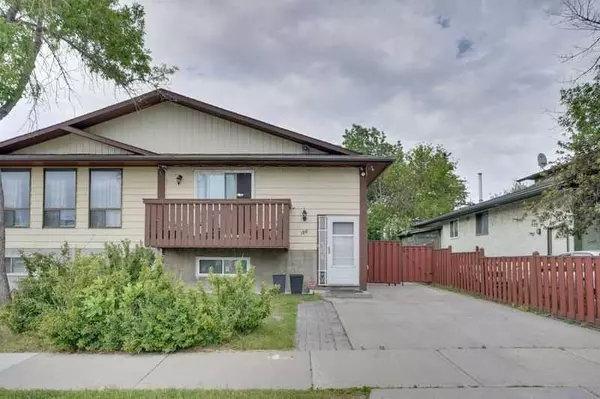$482,500
$519,900
7.2%For more information regarding the value of a property, please contact us for a free consultation.
188 Whitefield DR NE Calgary, AB T1Y5J2
5 Beds
2 Baths
1,304 SqFt
Key Details
Sold Price $482,500
Property Type Single Family Home
Sub Type Semi Detached (Half Duplex)
Listing Status Sold
Purchase Type For Sale
Square Footage 1,304 sqft
Price per Sqft $370
Subdivision Whitehorn
MLS® Listing ID A2145402
Sold Date 07/18/24
Style Bi-Level,Side by Side
Bedrooms 5
Full Baths 2
Originating Board Calgary
Year Built 1981
Annual Tax Amount $2,286
Tax Year 2024
Lot Size 3,304 Sqft
Acres 0.08
Property Description
Perfect for first time home buyers or investors. Upper level measurement is almost the same with the basement and its perfect for making an illegal basement suite or new owner could apply for a legal suite approval from the City of Calgary, live-up and rent down and get a mortgage helper. . . Doors for upstairs and downstairs could be separated easily. The property is very close to all major amenities you need. . Its very close to schools, restaurants, shopping malls, Peter Lougheed Hospital, Sundridge Professional Building, London Drugs,, a few minutes walk to LTR Whitehorn station. One CTrain ride to Downtown Calgary. and around 10-15 minutes drive to Calgary International Airport. Please contact your Realtor and book your showing before its too late. This kind of property will not last in the market.
Location
State AB
County Calgary
Area Cal Zone Ne
Zoning R-C2
Direction S
Rooms
Basement Finished, Full
Interior
Interior Features No Animal Home, No Smoking Home
Heating Forced Air, Natural Gas
Cooling None
Flooring Carpet, Ceramic Tile, Laminate
Appliance Dishwasher, Electric Stove, Range Hood, Refrigerator, Washer/Dryer
Laundry In Basement
Exterior
Garage Carport, Covered, Parking Pad
Garage Spaces 2.0
Carport Spaces 5
Garage Description Carport, Covered, Parking Pad
Fence Fenced
Community Features Playground, Schools Nearby, Shopping Nearby, Sidewalks, Street Lights
Roof Type Asphalt Shingle
Porch Balcony(s)
Lot Frontage 9.16
Total Parking Spaces 5
Building
Lot Description Low Maintenance Landscape
Foundation Poured Concrete
Architectural Style Bi-Level, Side by Side
Level or Stories One and One Half
Structure Type Brick,Vinyl Siding,Wood Frame
Others
Restrictions Airspace Restriction
Tax ID 91696671
Ownership Private
Read Less
Want to know what your home might be worth? Contact us for a FREE valuation!

Our team is ready to help you sell your home for the highest possible price ASAP



