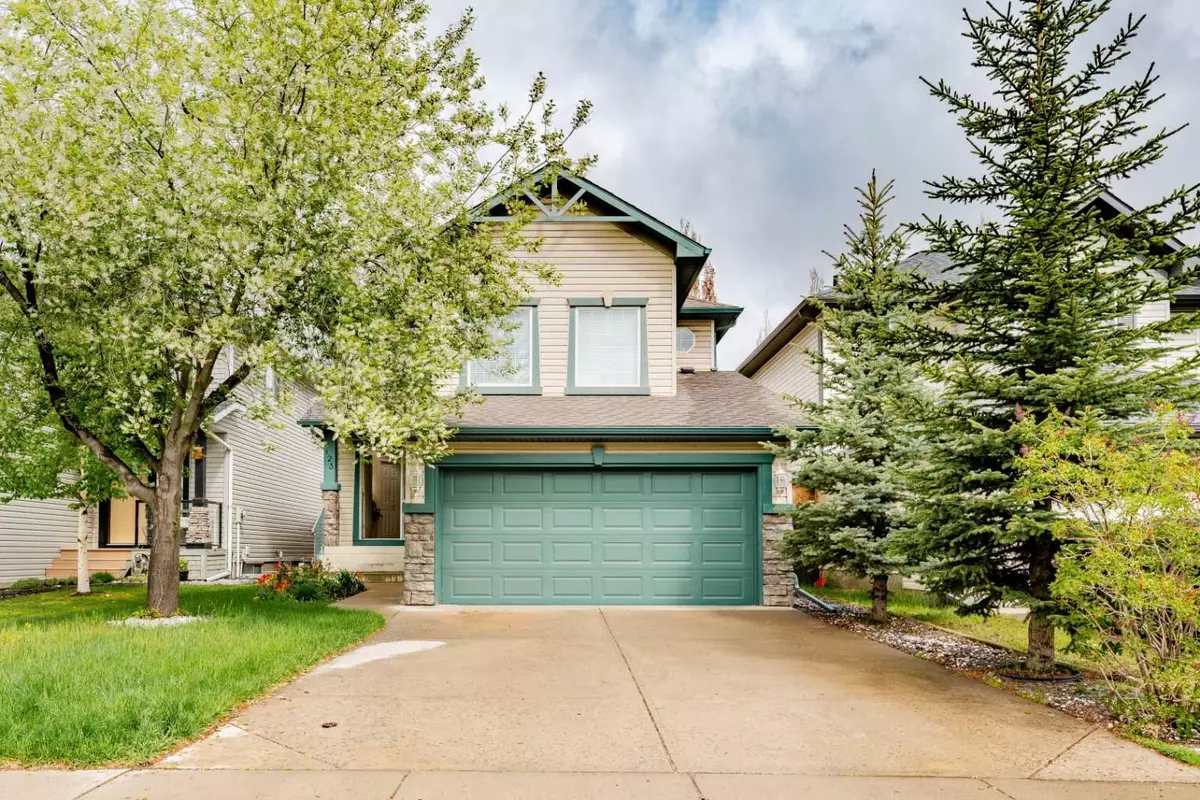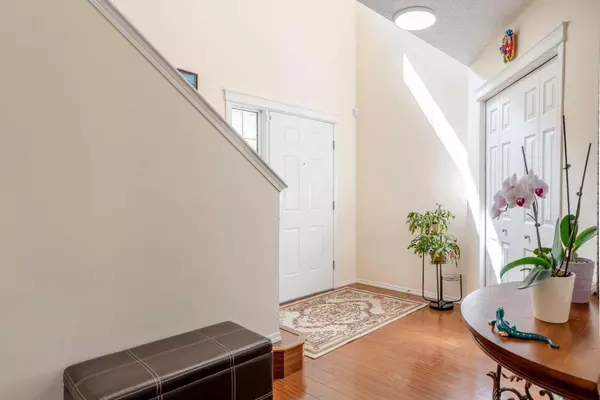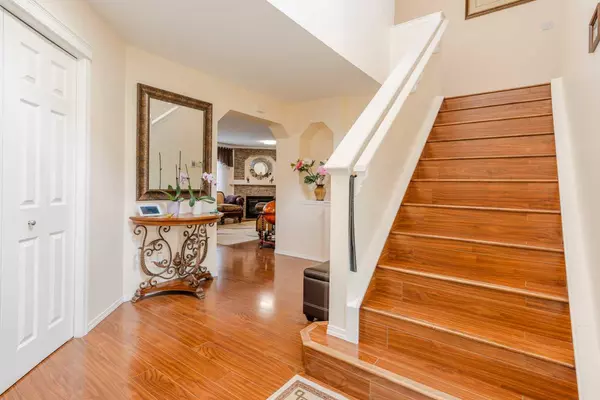$675,000
$689,777
2.1%For more information regarding the value of a property, please contact us for a free consultation.
123 Chapalina CRES SE Calgary, AB T2X 3R8
3 Beds
4 Baths
1,679 SqFt
Key Details
Sold Price $675,000
Property Type Single Family Home
Sub Type Detached
Listing Status Sold
Purchase Type For Sale
Square Footage 1,679 sqft
Price per Sqft $402
Subdivision Chaparral
MLS® Listing ID A2147735
Sold Date 07/18/24
Style 2 Storey
Bedrooms 3
Full Baths 3
Half Baths 1
HOA Fees $29/ann
HOA Y/N 1
Originating Board Calgary
Year Built 2000
Annual Tax Amount $3,745
Tax Year 2024
Lot Size 3,788 Sqft
Acres 0.09
Property Description
Welcome to Your Dream Home in the Highly Sought-After LAKE Community of CHAPARRAL. As soon as you step inside, you'll feel the warmth and comfort that only a true family "home" can provide. This beautiful 2-storey home boasts OVER 2,200 sq. ft. of meticulously maintained living space designed for comfort and style. With 3 bedrooms, a cozy BONUS ROOM, and a DEVELOPED BASEMENT, it's perfect for a growing family. The spacious, bright kitchen is a culinary dream featuring QUARTZ COUNTERTOPS, a corner pantry, a nook, a central island, and plenty of cupboard space. Adjacent to the kitchen is a cozy family room with a corner FIREPLACE and built-ins, ideal for family gatherings. The GRAND 2-storey foyer, with HIGH CEILINGS and NATURAL LIGHT streaming through the windows, welcomes you to the upper level, where you'll find the cozy bonus room with a 10' CEILING. Down the hall, you'll discover two WELL-SIZED bedrooms and the main bathroom. The large master bedroom, your private oasis, features a walk-in closet and a 3-piece ensuite. The developed basement includes a spacious and BRIGHT REC ROOM, a full bathroom, and a hidden gem—a tastefully built SAUNA. There is huge potential to add a full-size bedroom in the basement, making it perfect for guests. DOUBLE-ATTACHED GARAGE provides ample parking and storage. Recent upgrades add to its appeal, including a NEWER ROOF AND SIDING. The private fenced yard with a large DECK is perfect for entertaining. Located on a quiet, family-friendly street with a RARE BACK LANE and distant neighbours, this home offers PEACE AND PRIVACY. It's just a short walk to the park and playground. LAKE CHAPARRAL offers a variety of activities, including boating, swimming, beaches, pathways, fishing, tennis, picnics, and skating—ideal for family functions. Nestled in a PRIME LOCATION near schools, parks, and shopping, with exclusive access to Lake Chaparral's year-round amenities, this home offers the perfect blend of luxury, convenience, and outdoor living. Don't miss this opportunity—let's go see it!
Location
State AB
County Calgary
Area Cal Zone S
Zoning R-1
Direction S
Rooms
Other Rooms 1
Basement Finished, Full
Interior
Interior Features Bar, Breakfast Bar, Built-in Features, Closet Organizers, Granite Counters, High Ceilings, Kitchen Island, No Animal Home, No Smoking Home, Open Floorplan, Recessed Lighting, Sauna, Soaking Tub, Storage, Vinyl Windows, Walk-In Closet(s)
Heating Forced Air, Natural Gas
Cooling None
Flooring Ceramic Tile, Hardwood, Laminate
Fireplaces Number 1
Fireplaces Type Gas
Appliance Dishwasher, Dryer, Electric Range, Microwave, Range Hood, Refrigerator, Washer
Laundry Main Level
Exterior
Garage Additional Parking, Alley Access, Double Garage Attached, Driveway, Front Drive, Garage Door Opener, Oversized
Garage Spaces 2.0
Garage Description Additional Parking, Alley Access, Double Garage Attached, Driveway, Front Drive, Garage Door Opener, Oversized
Fence Fenced
Community Features Clubhouse, Fishing, Gated, Lake, Park, Playground, Schools Nearby, Shopping Nearby, Sidewalks, Street Lights, Tennis Court(s), Walking/Bike Paths
Amenities Available Beach Access, Clubhouse, Park, Playground
Roof Type Asphalt Shingle
Porch Awning(s), Deck, Patio
Lot Frontage 36.09
Total Parking Spaces 4
Building
Lot Description Back Lane, Back Yard, Few Trees, Lawn, Low Maintenance Landscape, No Neighbours Behind, Landscaped, Level, Street Lighting, Private
Foundation Poured Concrete
Architectural Style 2 Storey
Level or Stories Two
Structure Type Stone,Vinyl Siding,Wood Frame
Others
Restrictions None Known
Tax ID 91613484
Ownership Private
Read Less
Want to know what your home might be worth? Contact us for a FREE valuation!

Our team is ready to help you sell your home for the highest possible price ASAP







