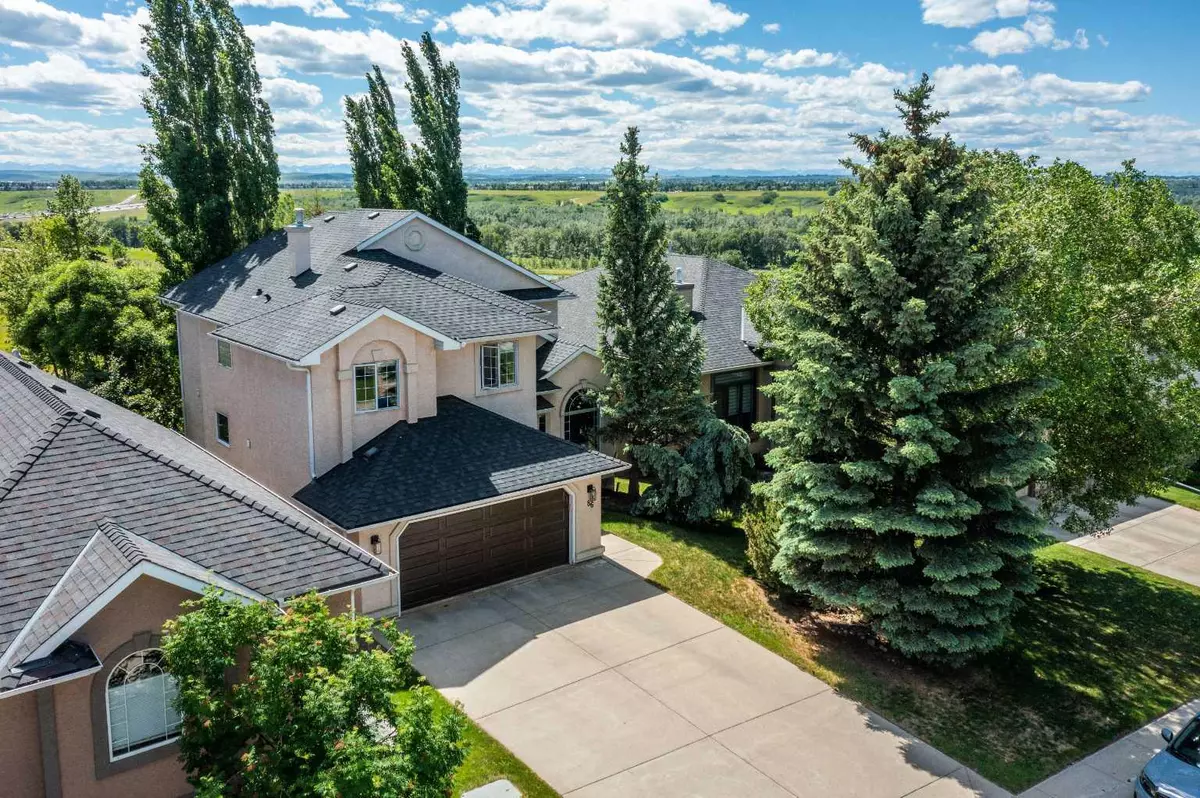$1,165,000
$1,200,000
2.9%For more information regarding the value of a property, please contact us for a free consultation.
86 Mt Kidd GDNS SE Calgary, AB T2Z 2Z5
5 Beds
5 Baths
2,656 SqFt
Key Details
Sold Price $1,165,000
Property Type Single Family Home
Sub Type Detached
Listing Status Sold
Purchase Type For Sale
Square Footage 2,656 sqft
Price per Sqft $438
Subdivision Mckenzie Lake
MLS® Listing ID A2145652
Sold Date 07/17/24
Style 2 Storey
Bedrooms 5
Full Baths 3
Half Baths 2
HOA Fees $22/ann
HOA Y/N 1
Originating Board Calgary
Year Built 1996
Annual Tax Amount $7,459
Tax Year 2024
Lot Size 6,705 Sqft
Acres 0.15
Lot Dimensions 15.250m x42.50m
Property Description
Perched high on the Ridge of the wonderful community of McKenzie Lake is this beautifully RENOVATED family home. UNOBSTRUCTED VIEWS of the River Valley, McKenzie Golf Course and the Majestic Rocky Mountains. This timeless home offers over 3600 sq.ft of living space. As you enter you are greeted with an opulent spiral staircase, leading to 4 BEDROOMS, 2 full baths and Juliet balcony overlooking the main floor areas. The MASSIVE PRIMARY bedroom with READING NOOK is adorned with a 5 piece ENSUITE with CUSTOM SPA like SHOWER, FREESTANDING MODERN TUB, HEATED TILE FLOORS and CUSTOM closet. Entertaining with STYLE is breeze when your home has NEW ANGLED DESIGN HARDWOOD flowing thru a sunken FORMAL LIVING room which has a 3-way gas fireplace and CATHEDRAL CEILINGS. Adjacent is a FORMAL DINING room for those important dinners. The cantilever hutch entry way takes you to the GREAT ROOM featuring EXPANSIVE VAULTED CEILINGS, NEW STONE ACCENT WALL, STYLISH FIXTURES, fireplace and MASSIVE FLOOR to CEILING windows allowing FULL NATURAL LIGHT and show casing the BREATH-TAKING VIEWS. The kitchen is well-equipped with STAINLESS STEEL APPLIANCES, NEW BACK SPLASH, BUTCHER BLOCK island, QUARTZ COUNTERS, plenty of storage and a dining nook with access to the ENORMOUS DECK. A 2-piece powder room, mudroom room with washer/dryer and a LARGE PRIVATE OFFICE/den finished with double French doors completes this space. The FULLY DEVELOPED WALKOUT Basement has been updated with NEW FLOORS complete with wet bar, large games & media room, third FIREPLACE and 5th bedroom for the guests. This gem of a home is perfect for those who can appreciate a peaceful PRIVATE LANDSCAPED yard with DIRECT ACCESS to FISH CREEK. Location is undeniable with GREENSPACE, PARKS, GOLF COURSE, TRAILS and DIRECT LAKE ACCESS. AN ABSOLUTE RARE OPPORTUNITY TO OWN ON THIS RIDGE! Book your showing today!
Location
State AB
County Calgary
Area Cal Zone Se
Zoning R-C1
Direction NE
Rooms
Other Rooms 1
Basement Finished, Full, Walk-Out To Grade
Interior
Interior Features Bar, High Ceilings, Kitchen Island, No Animal Home, No Smoking Home, Soaking Tub, Storage, Vaulted Ceiling(s)
Heating Forced Air, Natural Gas
Cooling Central Air
Flooring Carpet, Tile, Wood
Fireplaces Number 3
Fireplaces Type Gas
Appliance Dishwasher, Electric Stove, Garage Control(s), Microwave Hood Fan, Refrigerator, Washer/Dryer, Window Coverings
Laundry Main Level
Exterior
Garage Double Garage Attached
Garage Spaces 2.0
Garage Description Double Garage Attached
Fence Fenced
Community Features Clubhouse
Amenities Available Beach Access
Roof Type Asphalt Shingle
Porch Deck
Lot Frontage 50.04
Total Parking Spaces 5
Building
Lot Description Backs on to Park/Green Space, Close to Clubhouse, Creek/River/Stream/Pond, No Neighbours Behind, Many Trees, Private, Rectangular Lot, Views
Foundation Poured Concrete
Architectural Style 2 Storey
Level or Stories Two
Structure Type Stucco,Wood Frame
Others
Restrictions None Known
Tax ID 91175869
Ownership Private
Read Less
Want to know what your home might be worth? Contact us for a FREE valuation!

Our team is ready to help you sell your home for the highest possible price ASAP







