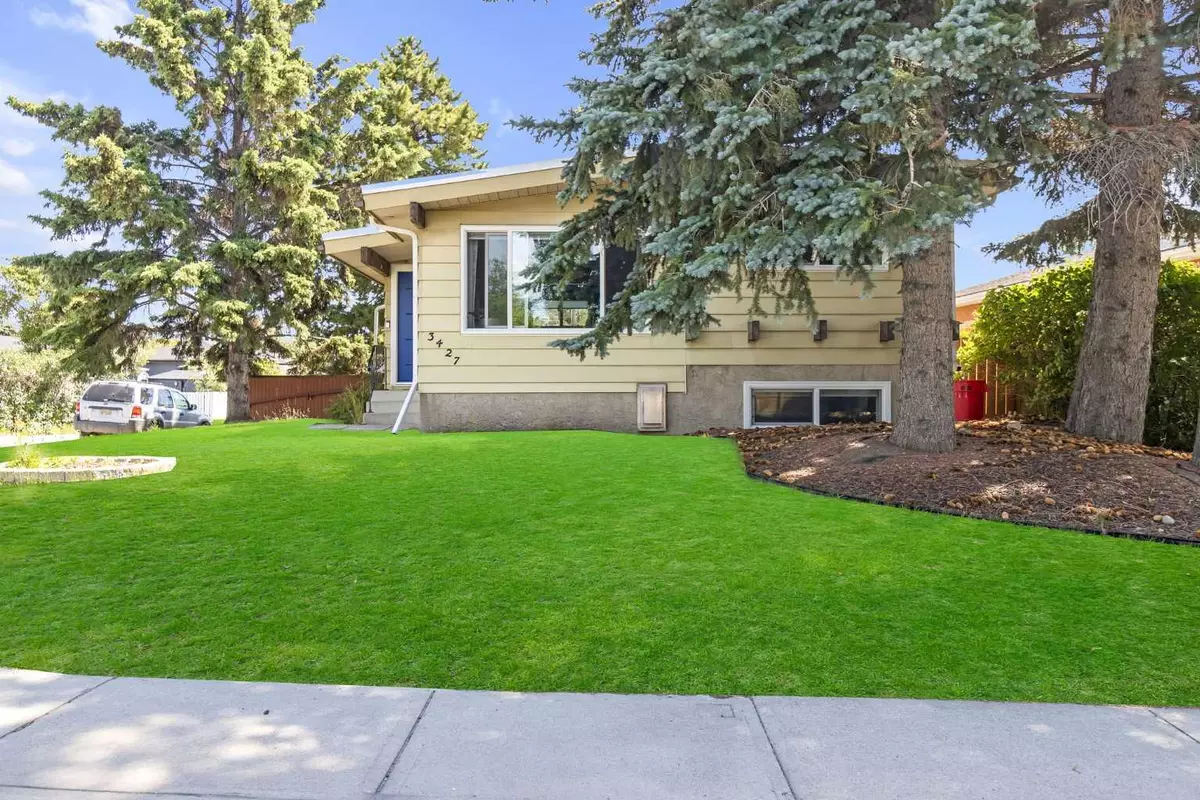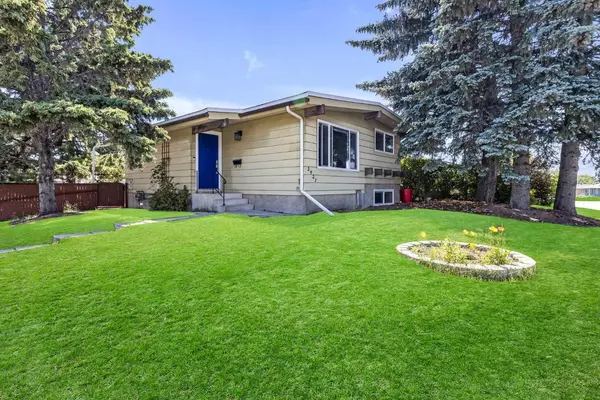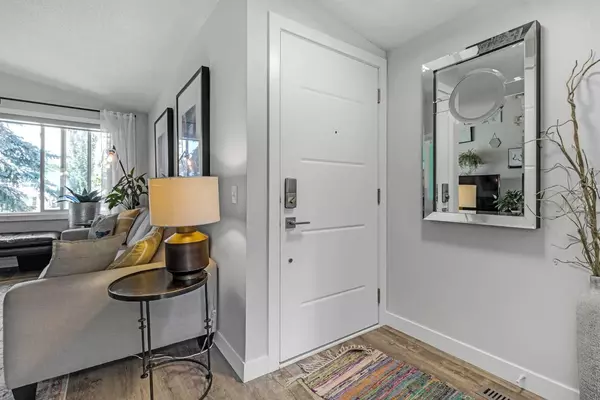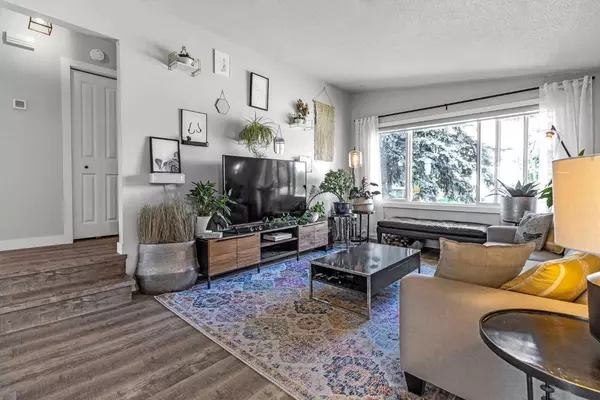$507,500
$499,999
1.5%For more information regarding the value of a property, please contact us for a free consultation.
3427 Dover Ridge DR SE Calgary, AB T2B 2A8
2 Beds
2 Baths
871 SqFt
Key Details
Sold Price $507,500
Property Type Single Family Home
Sub Type Detached
Listing Status Sold
Purchase Type For Sale
Square Footage 871 sqft
Price per Sqft $582
Subdivision Dover
MLS® Listing ID A2148200
Sold Date 07/16/24
Style Split Level
Bedrooms 2
Full Baths 1
Half Baths 1
Originating Board Calgary
Year Built 1975
Annual Tax Amount $2,675
Tax Year 2024
Lot Size 5,791 Sqft
Acres 0.13
Property Description
Welcome to your charming new home in the trendy neighbourhood of Dover!! PERFECT for first-time home buyers and investors alike. This beautiful two bedroom, one-and-a-half bathroom home is warm and welcoming from the minute you enter the home. As you enter this unique home, you are greeted with a bright, open, main floor living room and kitchen. The good sized primary bedroom, office, and four-piece bathroom are only a few steps up from the main level. Downstairs you will find another ample living space, a second bedroom with a half-bath en-suite, and a large storage/laundry/utility room. Do not miss the absolutely stunning south-facing backyard, complete with garden, flowers, and deck for many beautiful sunny evenings relaxing and entertaining. The home features a double detached garage AND parking pad for extra parking. The home also features BRAND-NEW windows and doors (2023), new washer and dryer (2023), new dishwasher (2022), and the roof was done in 2015, so a lot of the big ticket items have been completed for you. There is so much potential for this beauty home and lot. Don't miss out, and book a showing today!
Location
State AB
County Calgary
Area Cal Zone E
Zoning R-C1
Direction N
Rooms
Other Rooms 1
Basement Finished, Full
Interior
Interior Features High Ceilings, No Smoking Home, Pantry
Heating Forced Air
Cooling None
Flooring Subfloor, Laminate, Tile, Vinyl Plank
Appliance Dishwasher, Dryer, Garage Control(s), Microwave, Oven, Refrigerator, Washer, Window Coverings
Laundry In Basement
Exterior
Garage Double Garage Detached
Garage Spaces 2.0
Garage Description Double Garage Detached
Fence Fenced
Community Features Schools Nearby, Shopping Nearby, Sidewalks, Street Lights
Roof Type Tar/Gravel
Porch Deck
Lot Frontage 63.0
Exposure N
Total Parking Spaces 4
Building
Lot Description Back Lane, Back Yard, Corner Lot, Fruit Trees/Shrub(s), Front Yard, Lawn, Garden
Foundation Poured Concrete
Architectural Style Split Level
Level or Stories One
Structure Type Aluminum Siding ,Wood Frame
Others
Restrictions Airspace Restriction
Tax ID 91273789
Ownership Private
Read Less
Want to know what your home might be worth? Contact us for a FREE valuation!

Our team is ready to help you sell your home for the highest possible price ASAP







