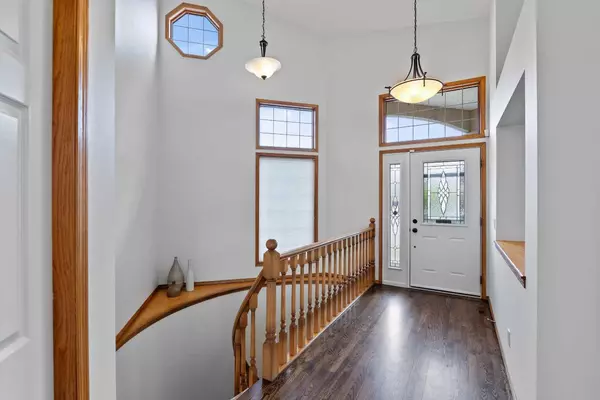$922,500
$950,000
2.9%For more information regarding the value of a property, please contact us for a free consultation.
79 Mt Assiniboine CIR SE Calgary, AB T2Z 2N8
3 Beds
3 Baths
1,571 SqFt
Key Details
Sold Price $922,500
Property Type Single Family Home
Sub Type Detached
Listing Status Sold
Purchase Type For Sale
Square Footage 1,571 sqft
Price per Sqft $587
Subdivision Mckenzie Lake
MLS® Listing ID A2142820
Sold Date 07/15/24
Style Bungalow
Bedrooms 3
Full Baths 2
Half Baths 1
HOA Fees $21/ann
HOA Y/N 1
Originating Board Calgary
Year Built 1994
Annual Tax Amount $5,960
Tax Year 2024
Lot Size 7,308 Sqft
Acres 0.17
Property Description
Experience breathtaking panoramic views from this fully developed executive walkout bungalow, nestled in the mature, sought-after neighborhood of Mountain Park in McKenzie Lake. This home backs onto a green space with access to the Bow River pathway system and boasts a triple attached garage and dramatic soaring vaulted ceilings that enhance its spaciousness. With new upgrades, including the removal of Poly B plumbing throughout, and recently buffed and refinished solid oak hardwood floors with intricate inlays and a matte finish, the home exudes elegance. Freshly painted throughout in a modern, neutral tone, it is move-in ready. The open concept floor plan features a dining area leading to a stunning kitchen with custom solid raised panel cabinets, granite countertops, and stainless steel appliances, including a gas cooktop, built-in dishwasher, oven, and microwave. The spacious main floor primary suite, with access to the deck, is a luxurious retreat. Its dream ensuite includes a double sink vanity with granite countertops, a jetted tub, a separate steam shower, a large dressing area, a huge ensuite closet with built-ins, and vaulted ceilings with a skylight. The main floor also offers a bright great room area with built-in cabinets, expansive windows, a laundry/mud room, and a half bath. The walkout level features two good-sized bedrooms, a four-piece bath, a massive great room with a built-in theater area, projection screen, speakers, built-in bar area, gas fireplace, den/office space, and a utility room with ample storage. The exposed aggregate lower patio is perfect for outdoor gatherings while the upper deck is complimented by a sleek metal and glass railing and boasts a lovely mountain view. Additional features include underground irrigation and a heated garage. Located in the vibrant, active community of McKenzie Lake, you’ll have an abundance of recreational amenities to enjoy, including fishing, skating, tennis, and paddle boarding. With lake privileges, playgrounds, parks, golf courses, a river, bike and walking paths, this community ensures a lively lifestyle with plenty of diverse activities to keep you entertained. Nearby elementary and junior high schools, within walking distance, both Catholic and public-school systems available, and easy access to Stoney and Deerfoot Trails, this property is perfect for those who appreciate diversity, luxury, and stunning views!
Location
State AB
County Calgary
Area Cal Zone Se
Zoning R-C1
Direction SE
Rooms
Other Rooms 1
Basement Finished, Full, Walk-Out To Grade
Interior
Interior Features Built-in Features, Closet Organizers, Double Vanity, Recessed Lighting, Soaking Tub, Storage, Vaulted Ceiling(s), Walk-In Closet(s)
Heating Forced Air, Natural Gas
Cooling None
Flooring Carpet, Ceramic Tile, Hardwood
Fireplaces Number 1
Fireplaces Type Gas, Recreation Room
Appliance Dishwasher, Dryer, Garage Control(s), Garburator, Gas Cooktop, Microwave, Oven-Built-In, Range Hood, Refrigerator, Washer, Window Coverings
Laundry Main Level
Exterior
Garage Triple Garage Attached
Garage Spaces 3.0
Garage Description Triple Garage Attached
Fence Fenced
Community Features Golf, Lake, Park, Playground, Schools Nearby, Shopping Nearby, Sidewalks, Street Lights, Walking/Bike Paths
Amenities Available Beach Access, Clubhouse, Recreation Facilities
Roof Type Asphalt Shingle
Porch Deck, Patio
Lot Frontage 62.08
Total Parking Spaces 5
Building
Lot Description Backs on to Park/Green Space, Irregular Lot, Landscaped, Private
Foundation Poured Concrete
Architectural Style Bungalow
Level or Stories One
Structure Type Stucco,Wood Frame
Others
Restrictions None Known
Tax ID 91234951
Ownership Private
Read Less
Want to know what your home might be worth? Contact us for a FREE valuation!

Our team is ready to help you sell your home for the highest possible price ASAP







