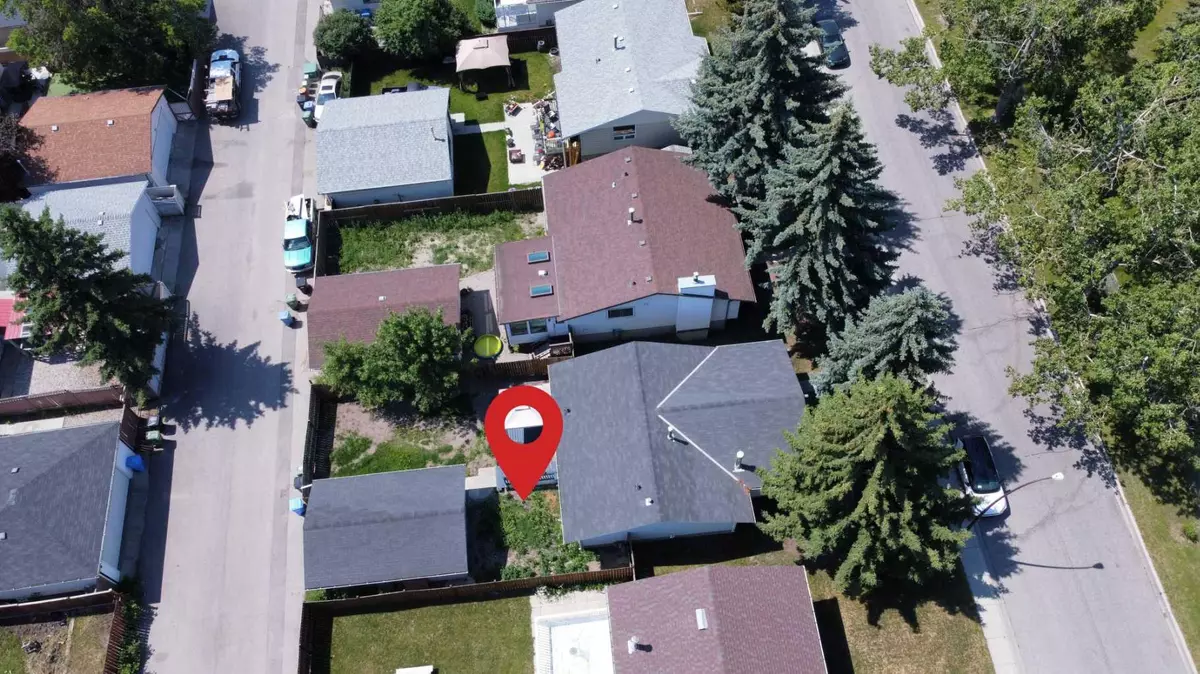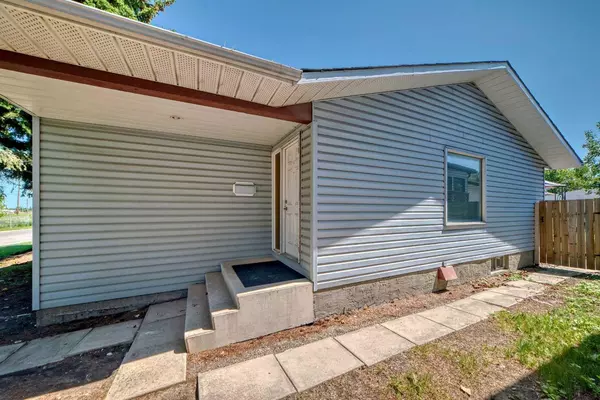$482,000
$469,000
2.8%For more information regarding the value of a property, please contact us for a free consultation.
432 Whiteland DR NE Calgary, AB T1Y 3M7
3 Beds
2 Baths
1,043 SqFt
Key Details
Sold Price $482,000
Property Type Single Family Home
Sub Type Detached
Listing Status Sold
Purchase Type For Sale
Square Footage 1,043 sqft
Price per Sqft $462
Subdivision Whitehorn
MLS® Listing ID A2149061
Sold Date 07/15/24
Style Bungalow
Bedrooms 3
Full Baths 2
Originating Board Calgary
Year Built 1977
Annual Tax Amount $2,740
Tax Year 2024
Lot Size 4,520 Sqft
Acres 0.1
Property Description
Welcome to your dream home at 432 Whiteland Drive NE, where modern elegance meets classic charm. This stunning residence is nestled in a coveted neighborhood offering a perfect blend of suburban tranquility and urban convenience. As you step inside, you are greeted by a spacious foyer that leads into an expansive living area bathed in natural light from large windows with a wood burning fireplace. The open floor plan seamlessly connects the living room with the gourmet kitchen, featuring updated countertops with backsplash and ample cabinet space. Whether you're hosting gatherings or enjoying a quiet evening with loved ones, this space is designed to meet your every need. The main floor offers the primary bedroom which boasts a luxurious common full 4-piece, and another bedroom of generous space and lots of natural light. Downstairs in the basement, there is another good-sized bedroom with a walk-in closet and another full bathroom offering comfort and privacy for family members or guests. Outside in the backyard is a deck inviting you to unwind and entertain, ideal for summer barbecues and evening stargazing. The property also includes a oversized single garage and lots of space for a mini playground or garden inside your lot. This house is located within minutes away from shopping, dining, parks and public transportation. Don't miss the opportunity to make this exquisite house your new home. Schedule your private showing today, this won’t last.
Location
State AB
County Calgary
Area Cal Zone Ne
Zoning R-C1
Direction N
Rooms
Other Rooms 1
Basement Partial, Partially Finished
Interior
Interior Features Open Floorplan
Heating Forced Air
Cooling None
Flooring Hardwood
Fireplaces Number 1
Fireplaces Type Gas
Appliance Refrigerator
Laundry In Basement
Exterior
Garage On Street, Single Garage Detached
Garage Spaces 1.0
Garage Description On Street, Single Garage Detached
Fence Fenced
Community Features Playground, Schools Nearby, Shopping Nearby, Sidewalks
Roof Type Asphalt Shingle
Porch Deck
Lot Frontage 42.3
Total Parking Spaces 2
Building
Lot Description Back Lane
Foundation Poured Concrete
Architectural Style Bungalow
Level or Stories One
Structure Type Wood Frame
Others
Restrictions None Known
Tax ID 91163033
Ownership Private
Read Less
Want to know what your home might be worth? Contact us for a FREE valuation!

Our team is ready to help you sell your home for the highest possible price ASAP







