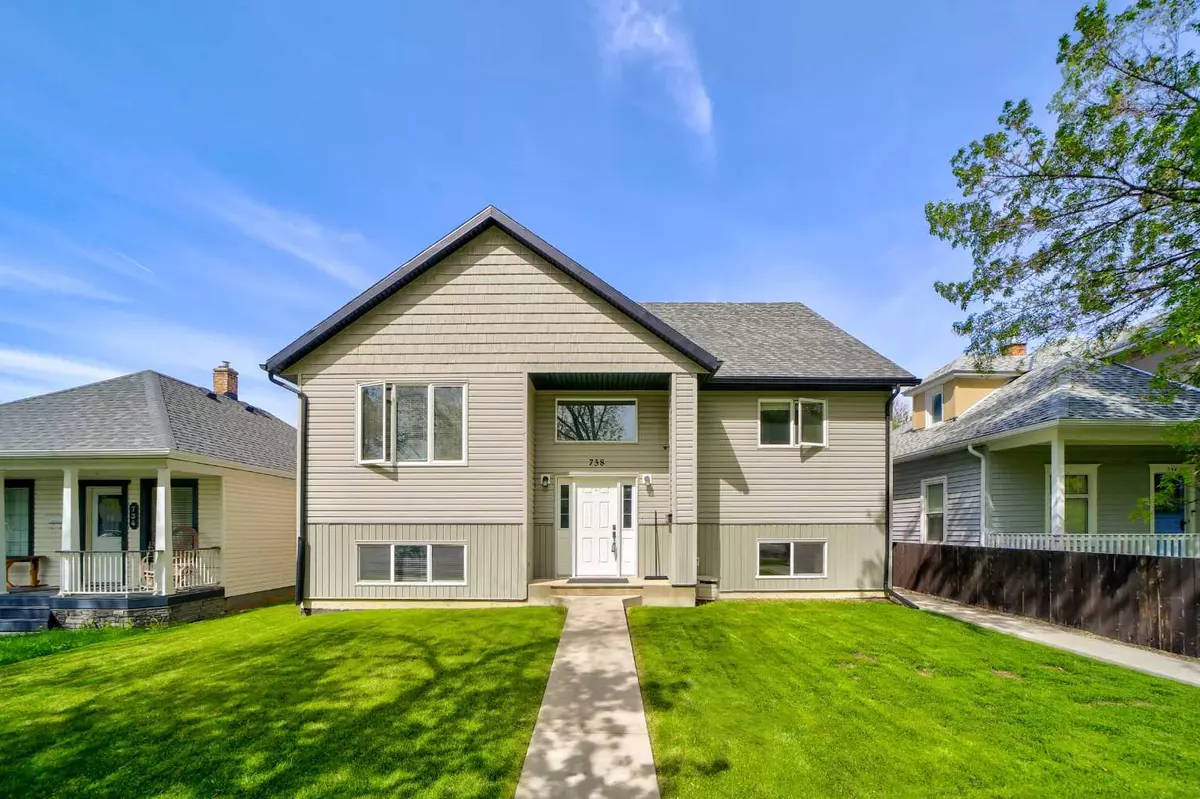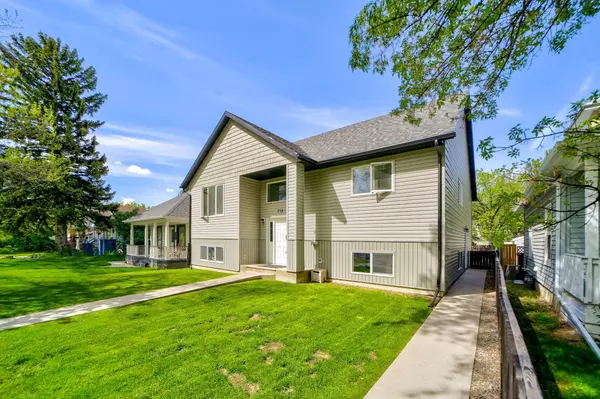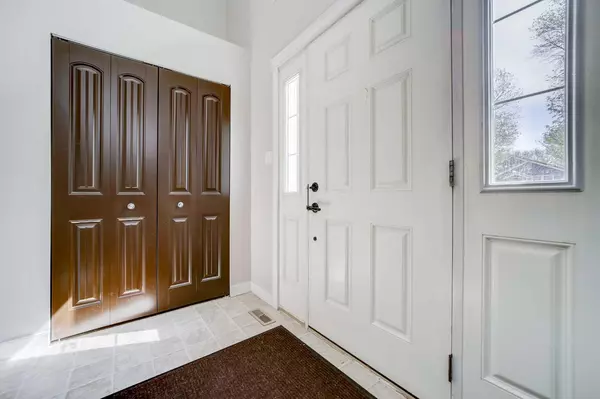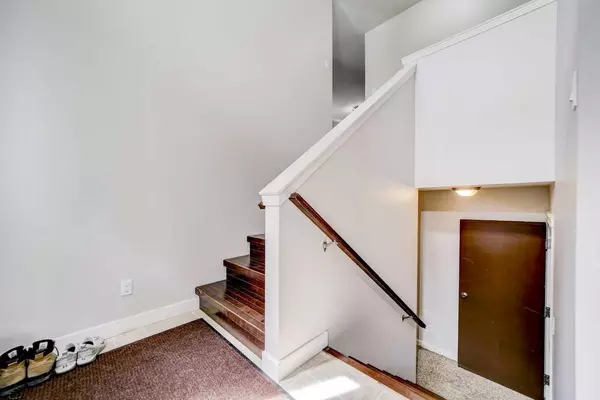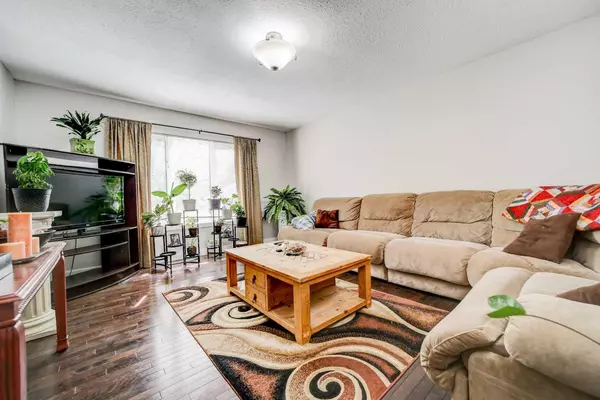$512,000
$512,000
For more information regarding the value of a property, please contact us for a free consultation.
738 12A ST N Lethbridge, AB T1H 2K3
5 Beds
3 Baths
1,538 SqFt
Key Details
Sold Price $512,000
Property Type Single Family Home
Sub Type Detached
Listing Status Sold
Purchase Type For Sale
Square Footage 1,538 sqft
Price per Sqft $332
Subdivision Senator Buchanan
MLS® Listing ID A2135252
Sold Date 07/14/24
Style Bi-Level
Bedrooms 5
Full Baths 3
Originating Board Lethbridge and District
Year Built 2009
Annual Tax Amount $4,348
Tax Year 2023
Lot Size 6,250 Sqft
Acres 0.14
Property Description
Legally Suited, custom built home! Whether you are looking for a family home for you and your extended family or a revenue property this home was designed to give you options. The main floor works well for a family with over 1600ft2 of living space, 3 bedrooms, 2 full bathrooms, a big kitchen and dining area that leads out to a large deck and yard. With the addition of a family room on the lower level you will hardly notice you are in a suited home. Don't forget the 2 car fully insulated and heated garage as well as extra parking in the back. Lets get to the lower suite, which hardly feels like a basement suite due to the high ceilings, large windows and plenty of light. This is a very well thought out and spacious 2 bedroom suite, which offers someone a very comfortable place to call home. There are few suited houses that would match this one on size, floorplan, comfort or options for living and renting. Call your favorite realtor and have a look for yourself.
Location
State AB
County Lethbridge
Zoning R-L
Direction E
Rooms
Other Rooms 1
Basement Separate/Exterior Entry, Finished, Full, Suite
Interior
Interior Features Laminate Counters, Separate Entrance
Heating Forced Air
Cooling None
Flooring Carpet, Hardwood, Linoleum
Appliance Dishwasher, Refrigerator, See Remarks, Stove(s), Washer/Dryer, Washer/Dryer Stacked
Laundry Lower Level, Main Level, Multiple Locations
Exterior
Garage Double Garage Detached, Heated Garage, Off Street
Garage Spaces 2.0
Garage Description Double Garage Detached, Heated Garage, Off Street
Fence Fenced, None, Partial
Community Features Park, Playground, Schools Nearby, Shopping Nearby
Roof Type Asphalt Shingle
Porch Deck
Lot Frontage 50.0
Total Parking Spaces 4
Building
Lot Description Back Lane, Back Yard, Backs on to Park/Green Space, Lawn, Landscaped
Foundation Poured Concrete
Architectural Style Bi-Level
Level or Stories Bi-Level
Structure Type Vinyl Siding
Others
Restrictions None Known
Tax ID 83396263
Ownership Private
Read Less
Want to know what your home might be worth? Contact us for a FREE valuation!

Our team is ready to help you sell your home for the highest possible price ASAP



