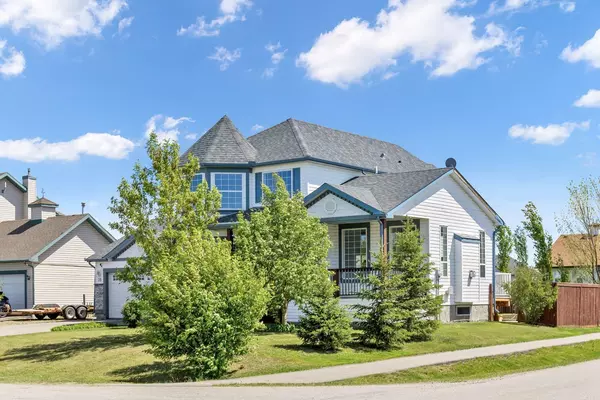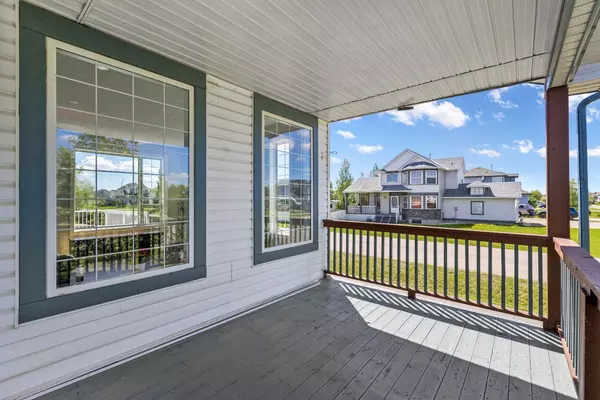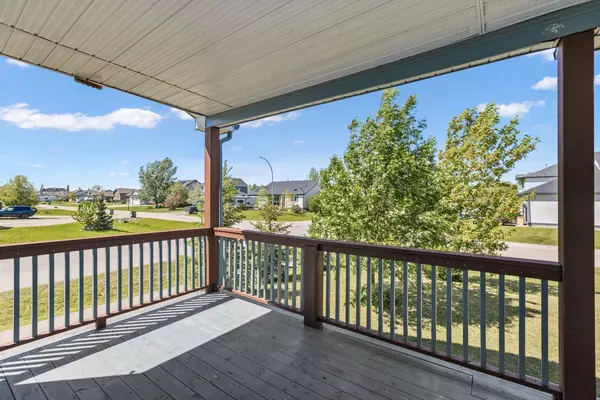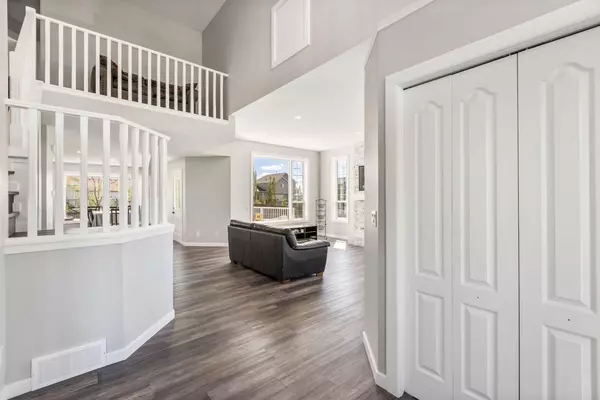$625,000
$699,000
10.6%For more information regarding the value of a property, please contact us for a free consultation.
35 Henderson RD NE Langdon, AB T0J 1X1
3 Beds
4 Baths
1,984 SqFt
Key Details
Sold Price $625,000
Property Type Single Family Home
Sub Type Detached
Listing Status Sold
Purchase Type For Sale
Square Footage 1,984 sqft
Price per Sqft $315
MLS® Listing ID A2139756
Sold Date 07/13/24
Style 2 Storey
Bedrooms 3
Full Baths 3
Half Baths 1
Originating Board Calgary
Year Built 1997
Annual Tax Amount $2,162
Tax Year 2023
Lot Size 10,890 Sqft
Acres 0.25
Property Sub-Type Detached
Property Description
Welcome to this newly renovated home, situated on a spacious corner lot in the charming hamlet of Langdon. This property boasts a long driveway leading up to the house, providing ample parking space for you and your guests. As you enter, you are greeted by an impressive entryway with tall ceilings, creating an open and inviting atmosphere. The main floor is designed for both functionality and comfort, featuring a cozy living room, a large kitchen offering ample cabinetry, abundant counter space, and a convenient pantry for all your storage needs. Conveniently located on the main floor is a den, perfect for an office space or additional bedroom. Additionally, the main floor includes a powder room and a second bathroom combined with a laundry room for added convenience. Upstairs, you will find a spacious primary bedroom with a large walk-in closet and a luxurious ensuite, providing a private retreat for relaxation as well as two other generously sized bedrooms and a main bathroom. There is also a charming nook overlooking the entryway, ideal for a small reading area or home office. The partially finished basement offers endless possibilities for customization to suit your needs. Outside, the brand-new deck is perfect for entertaining or enjoying your morning coffee. The large yard features a smoker building, two sheds for extra storage, a firepit and hot tub*! This home is a true gem in Langdon, offering a perfect blend of comfort, convenience, and charm. Located within walking distance to elementary schools, shopping and all amenities Langdon has to offer. Best part - it's located only 20 minutes from Calgary! Don't miss the opportunity to make this house your home. Book your showing today!
Location
State AB
County Rocky View County
Zoning R-URB
Direction N
Rooms
Other Rooms 1
Basement Full, Partially Finished
Interior
Interior Features Bathroom Rough-in, Closet Organizers, Kitchen Island, No Smoking Home, Open Floorplan, Quartz Counters, Soaking Tub
Heating Forced Air, Natural Gas
Cooling Central Air
Flooring Laminate, Tile
Fireplaces Number 1
Fireplaces Type Gas, Living Room
Appliance Dishwasher, Electric Range, Microwave, Range Hood, Refrigerator, Washer/Dryer
Laundry Main Level
Exterior
Parking Features Double Garage Attached
Garage Spaces 2.0
Garage Description Double Garage Attached
Fence Fenced
Community Features Schools Nearby, Shopping Nearby
Roof Type Asphalt Shingle
Porch Deck, Front Porch
Lot Frontage 75.04
Total Parking Spaces 6
Building
Lot Description Corner Lot, Level, Rectangular Lot
Foundation Poured Concrete
Architectural Style 2 Storey
Level or Stories Two
Structure Type Stone,Vinyl Siding,Wood Frame
Others
Restrictions None Known
Tax ID 84007185
Ownership Private
Read Less
Want to know what your home might be worth? Contact us for a FREE valuation!

Our team is ready to help you sell your home for the highest possible price ASAP






