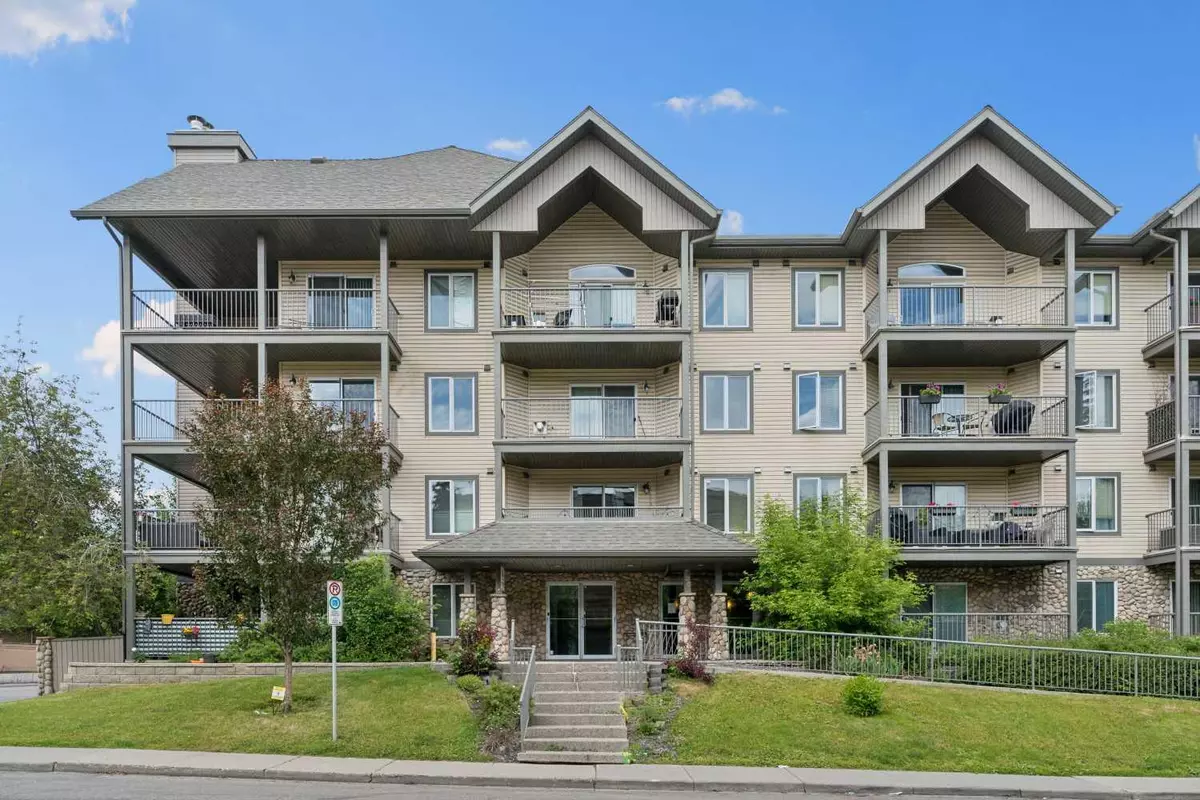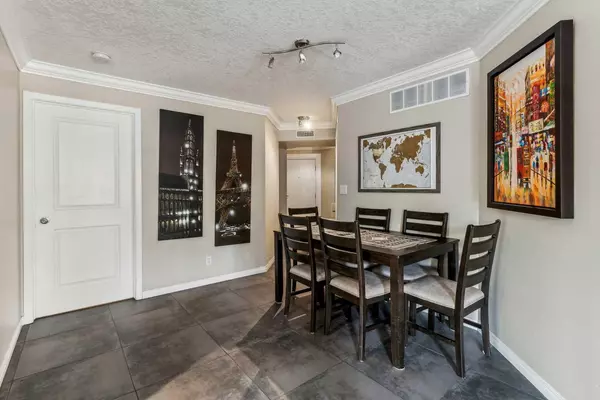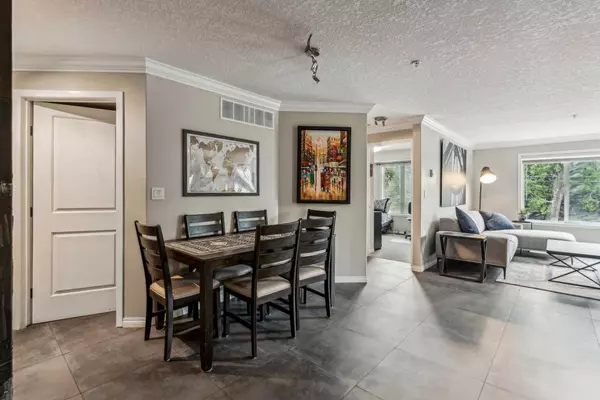$380,000
$365,889
3.9%For more information regarding the value of a property, please contact us for a free consultation.
736 57 AVE SW #202 Calgary, AB T2V 5L1
2 Beds
2 Baths
970 SqFt
Key Details
Sold Price $380,000
Property Type Condo
Sub Type Apartment
Listing Status Sold
Purchase Type For Sale
Square Footage 970 sqft
Price per Sqft $391
Subdivision Windsor Park
MLS® Listing ID A2140795
Sold Date 07/13/24
Style Low-Rise(1-4)
Bedrooms 2
Full Baths 2
Condo Fees $643/mo
Originating Board Calgary
Year Built 2005
Annual Tax Amount $1,744
Tax Year 2024
Property Description
Welcome to Britannia Terrace, where luxury and convenience converge in this fantastic corner unit condo in the desirable Windsor Park neighborhood. Spanning a generous 1000+ square feet, this 2-bedroom, 2-bathroom residence offers a blend of modern amenities and comfort, perfect for both individuals and families.
Enjoy a cozy evening by the gas fireplace in the spacious living room, complemented by 24x24 slate tile and durable carpets in bedrooms. The master bedroom is a private retreat featuring a 4-piece ensuite, heated floors and a large walk-in closet. The kitchen has dark cabinets, granite countertops, and a stainless appliance package. A flush eating bar and garden door provide access to a deck, perfect for outdoor dining. Central air ensures a comfortable living environment year-round, and you’ll benefit from an underground heated garage with direct access into the building, ensuring your vehicle is protected from the elements.
The building offers convenient elevator access, making mobility easy, and ample visitor parking. Enhanced security features include security doors, an access intercom system, and an accessible ramp entry.
Windsor Park provides the perfect blend of urban convenience and natural beauty. Located just minutes from downtown Calgary, this condo offers a vibrant urban lifestyle. You'll be within walking distance to Chinook Centre, which provides a wide variety of retail stores, restaurants, and entertainment options. Public transit access is excellent, facilitating hassle-free commuting. For outdoor enthusiasts, the proximity to the Elbow River Pathway and Glenmore Pathway systems offers beautiful settings for exercise with spectacular water, valley, and mountain views.
Britannia Terrace is known for being a pet-friendly environment, welcoming your furry companions. Nearby parks and green spaces provide ample opportunities for walking pets and enjoying outdoor activities. For families with children, the neighborhood features playgrounds and parks, making it ideal for family life. The area is well-connected with excellent public transportation options, making it easier for families to commute and access other parts of the city.
Don’t miss the opportunity to own this exceptional condo in one of Calgary’s most sought-after neighborhoods. Contact us today to schedule a viewing and make this dream home yours!
Come see this amazing condo unit at the open house, Sunday June 23, 12 – 2 p.m.
Location
State AB
County Calgary
Area Cal Zone Cc
Zoning M-C2
Direction NW
Rooms
Other Rooms 1
Basement None
Interior
Interior Features Breakfast Bar, Crown Molding, Granite Counters, No Animal Home, No Smoking Home, Open Floorplan, Storage, Walk-In Closet(s)
Heating Forced Air, Natural Gas
Cooling Central Air
Flooring Carpet, Slate, Tile
Fireplaces Number 1
Fireplaces Type Family Room, Gas, Mantle, Stone
Appliance Dishwasher, Electric Oven, Electric Stove, Garage Control(s), Microwave Hood Fan, Refrigerator, Washer/Dryer, Window Coverings
Laundry In Unit, Laundry Room
Exterior
Garage Additional Parking, Garage Door Opener, Parkade, Paved, Stall, Underground
Garage Spaces 1.0
Garage Description Additional Parking, Garage Door Opener, Parkade, Paved, Stall, Underground
Community Features Other
Amenities Available Elevator(s), Parking, Secured Parking, Snow Removal, Visitor Parking
Roof Type Asphalt Shingle
Porch Balcony(s)
Exposure N,W
Total Parking Spaces 1
Building
Story 4
Foundation Poured Concrete
Architectural Style Low-Rise(1-4)
Level or Stories Single Level Unit
Structure Type Stone,Vinyl Siding,Wood Frame
Others
HOA Fee Include Common Area Maintenance,Gas,Heat,Interior Maintenance,Professional Management,Reserve Fund Contributions,Security,Sewer,Snow Removal,Trash,Water
Restrictions Pets Allowed,Short Term Rentals Not Allowed
Tax ID 91083661
Ownership Private
Pets Description Yes
Read Less
Want to know what your home might be worth? Contact us for a FREE valuation!

Our team is ready to help you sell your home for the highest possible price ASAP







