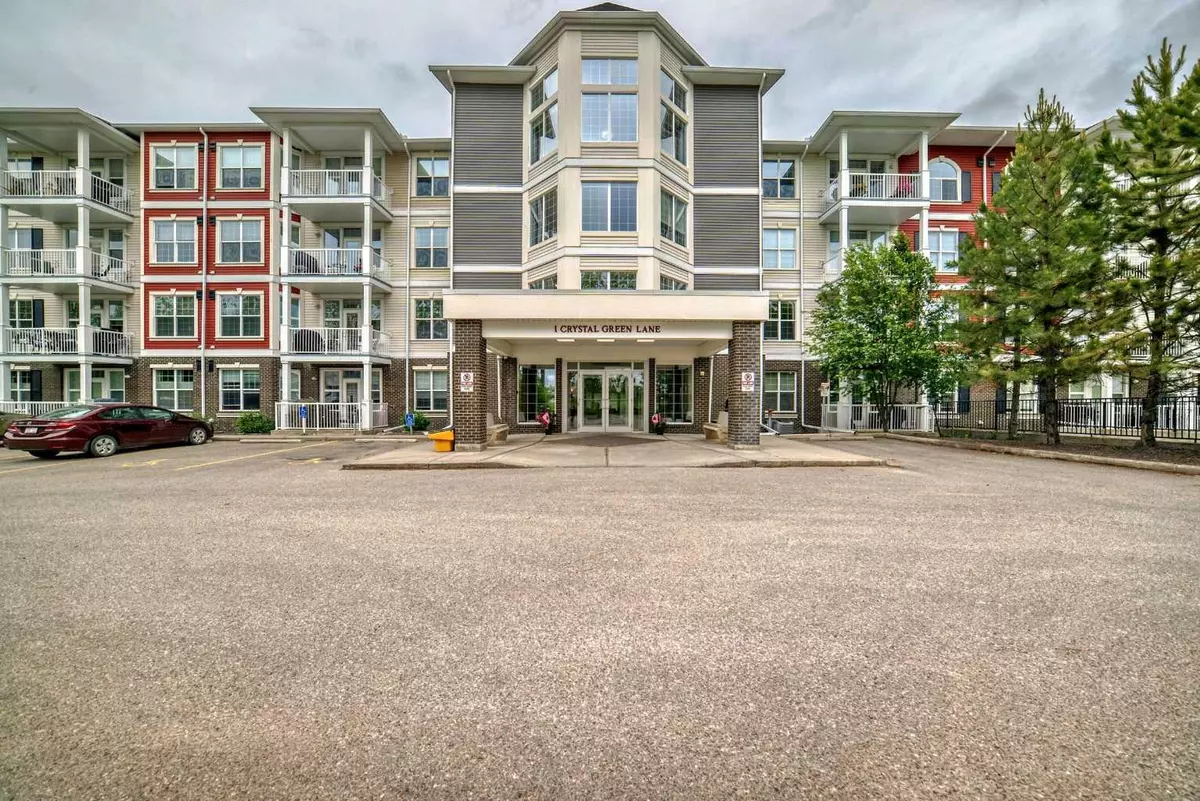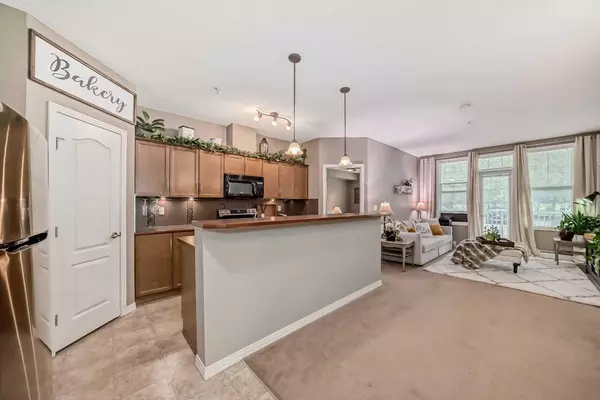$386,500
$375,000
3.1%For more information regarding the value of a property, please contact us for a free consultation.
1 Crystal Green LN #113 Okotoks, AB T1S 0C5
2 Beds
2 Baths
1,033 SqFt
Key Details
Sold Price $386,500
Property Type Condo
Sub Type Apartment
Listing Status Sold
Purchase Type For Sale
Square Footage 1,033 sqft
Price per Sqft $374
Subdivision Crystal Green
MLS® Listing ID A2146934
Sold Date 07/12/24
Style Low-Rise(1-4)
Bedrooms 2
Full Baths 2
Condo Fees $496/mo
HOA Fees $22/ann
HOA Y/N 1
Originating Board Calgary
Year Built 2008
Annual Tax Amount $1,993
Tax Year 2023
Property Description
This exceptional unit is truly a dream come true! Offering over 1033 square feet & features 2 large bedrooms, 2 ensuite bathrooms, in-suite laundry, and 2 parking stalls. A spacious entrance is equipped with a large closet for optimal organization. Moving to the kitchen which boasts sleek countertops, corner pantry, shaker style cabinets with modern appliances and all topped off with a large central island featuring a breakfast bar. The spacious living room boasts a beautiful wall of windows, providing natural light & ample space for your furniture and dining table, a perfect space for entertaining family and friends. The north facing patio is an ideal spot for a quaint garden & a cup of joe! From the patio you can enjoy the views of nature, complete with mature trees and walking paths. Penncross has a large array of amenities including a well-equipped fitness room overlooking the courtyard, a putting green, a Billiard room & last but not least, a library. Residents also can enjoy beach access at Crystal Shores Lake for year round recreational activities including paddling, swimming, fishing and skating, along with additional activities at the community center. Take a short stroll to Crystal Ridge Golf Course for a round of golf, mini-golf, or drinks on the patio. Units like this are rare, so don't miss out!
Location
State AB
County Foothills County
Zoning NC
Direction N
Rooms
Other Rooms 1
Interior
Interior Features Breakfast Bar, Built-in Features, Kitchen Island, Pantry, See Remarks, Separate Entrance, Walk-In Closet(s)
Heating Baseboard
Cooling Wall/Window Unit(s)
Flooring Carpet, Linoleum
Appliance Dishwasher, Microwave Hood Fan, Refrigerator, Stove(s), Washer/Dryer Stacked
Laundry In Unit
Exterior
Parking Features Assigned, Stall, Titled, Underground
Garage Description Assigned, Stall, Titled, Underground
Community Features Clubhouse, Lake, Other, Park, Playground, Schools Nearby, Shopping Nearby, Sidewalks, Street Lights, Walking/Bike Paths
Amenities Available Beach Access, Elevator(s), Fitness Center, Parking, Recreation Facilities
Porch Patio
Exposure N
Total Parking Spaces 2
Building
Story 4
Architectural Style Low-Rise(1-4)
Level or Stories Single Level Unit
Structure Type Brick,Vinyl Siding,Wood Frame
Others
HOA Fee Include Amenities of HOA/Condo,Gas,Heat,Insurance,Maintenance Grounds,Professional Management,Reserve Fund Contributions,Snow Removal,Water
Restrictions Pet Restrictions or Board approval Required
Tax ID 84557435
Ownership Private
Pets Allowed Restrictions
Read Less
Want to know what your home might be worth? Contact us for a FREE valuation!

Our team is ready to help you sell your home for the highest possible price ASAP







