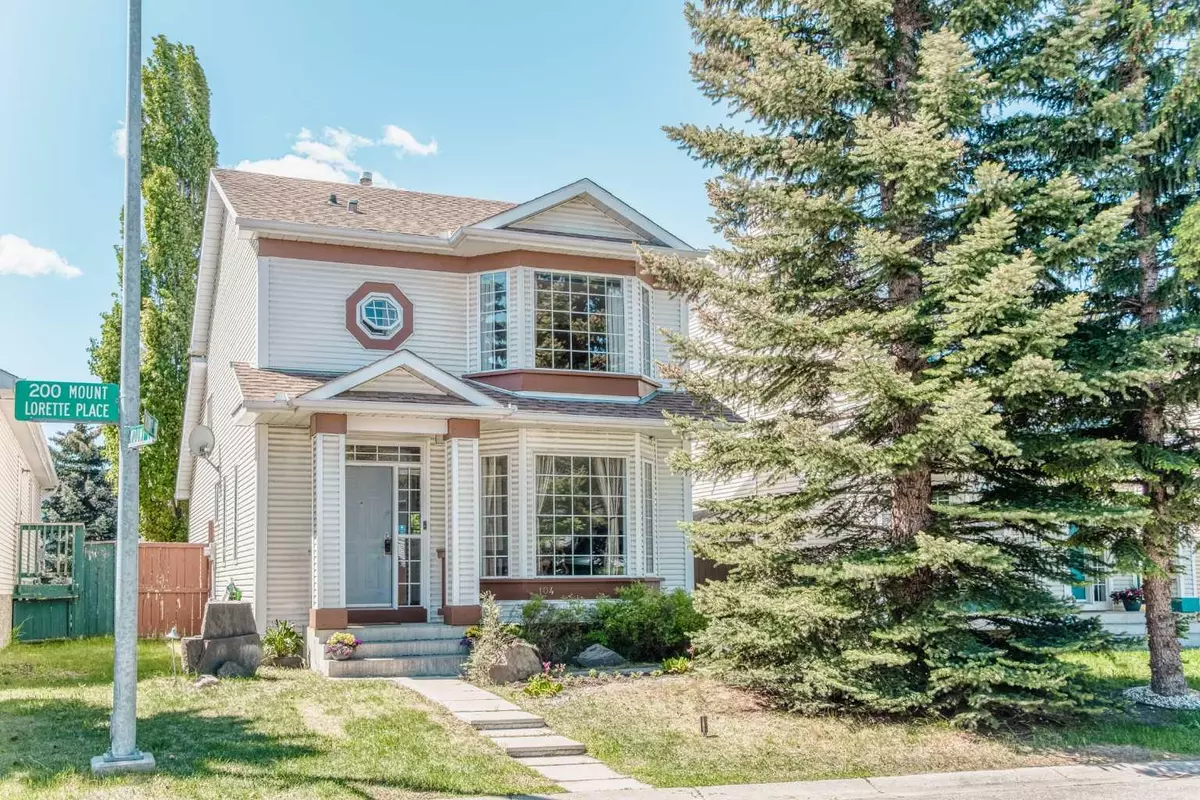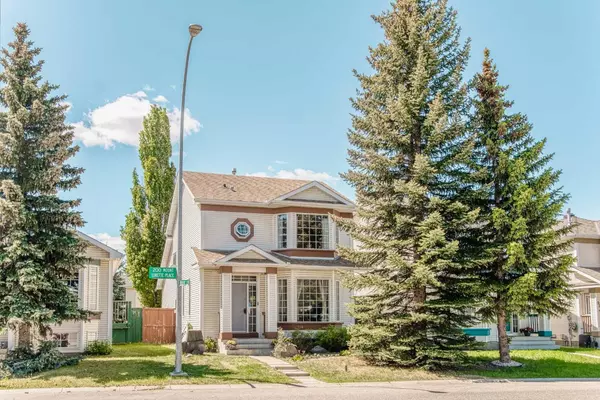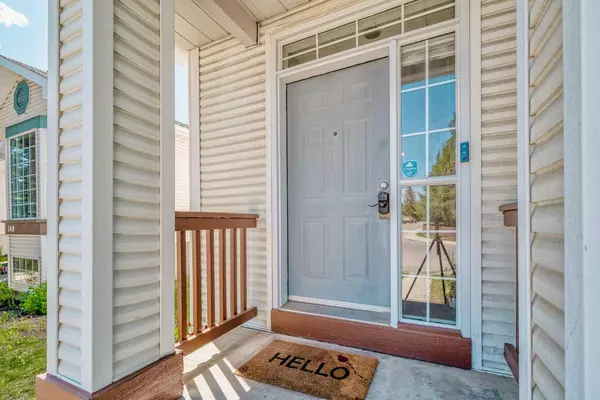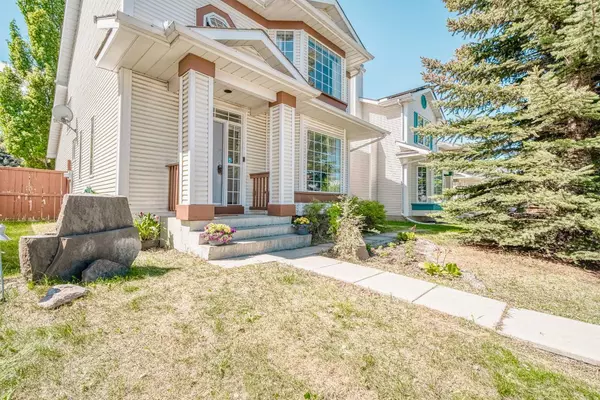$594,000
$599,900
1.0%For more information regarding the value of a property, please contact us for a free consultation.
104 Mt Lorette Close SE Calgary, AB T2Z 2L9
3 Beds
3 Baths
1,492 SqFt
Key Details
Sold Price $594,000
Property Type Single Family Home
Sub Type Detached
Listing Status Sold
Purchase Type For Sale
Square Footage 1,492 sqft
Price per Sqft $398
Subdivision Mckenzie Lake
MLS® Listing ID A2141287
Sold Date 07/12/24
Style 2 Storey
Bedrooms 3
Full Baths 2
Half Baths 1
HOA Fees $23/ann
HOA Y/N 1
Originating Board Calgary
Year Built 1993
Annual Tax Amount $3,149
Tax Year 2024
Lot Size 3,498 Sqft
Acres 0.08
Property Description
Watch your kids walk to school. Welcome to this 2 storey Family Home with 1,492 square feet nestled in the sought-after lake community of Mckenzie Lake. Recent upgrades: New shingles on house and garage, Newly refinished extra large cedar deck, New lighting, doors, knobs and hinges throughout, freshly painted and baseboard, New Hot water tank
This lovely home offers a large Living room and Dining Room with Gleaming hardwood flooring and bay windows. The Kitchen offers plenty of cabinets for storage, honed copper slate backsplashes and a Breakfast Nook leads to your sunny south facing backyard with a huge deck. The sunny Family room with a 12.5 feet cedar vaulted ceiling and new modern Napoleon gas fireplace with stone feature wall.
The upper levels features 3 bedrooms including the master bedroom offers a large walk-in-closet and a full bath ensuite. The unfinished basement with bathroom rough-in is ready for your personal touch—endless possibilities await!
Your fully fenced and landscaped backyard with a huge sized deck and access to the double detached garage and back lane access.
Walking distance to Mountain Park School, Playgrounds and Park. Enjoy the Lake access at McKenzie Lake Beach Club and have lots of fun in the Summer time. Easy access to Deerfoot trail and the shopping areas.
Location
State AB
County Calgary
Area Cal Zone Se
Zoning R-C2
Direction N
Rooms
Other Rooms 1
Basement Full, Unfinished
Interior
Interior Features Bathroom Rough-in, Kitchen Island, Vaulted Ceiling(s)
Heating Forced Air, Natural Gas
Cooling None
Flooring Hardwood, Tile
Fireplaces Number 1
Fireplaces Type Family Room, Gas
Appliance Dishwasher, Dryer, Electric Stove, Garage Control(s), Refrigerator, Washer, Window Coverings
Laundry In Basement
Exterior
Garage Double Garage Detached
Garage Spaces 2.0
Garage Description Double Garage Detached
Fence Fenced
Community Features Clubhouse, Park, Playground, Schools Nearby
Amenities Available Clubhouse
Roof Type Asphalt Shingle
Porch Deck
Lot Frontage 32.25
Total Parking Spaces 2
Building
Lot Description Back Lane, Back Yard, Landscaped, Rectangular Lot
Foundation Poured Concrete
Architectural Style 2 Storey
Level or Stories Two
Structure Type Vinyl Siding,Wood Frame
Others
Restrictions None Known
Tax ID 91228492
Ownership Private
Read Less
Want to know what your home might be worth? Contact us for a FREE valuation!

Our team is ready to help you sell your home for the highest possible price ASAP







