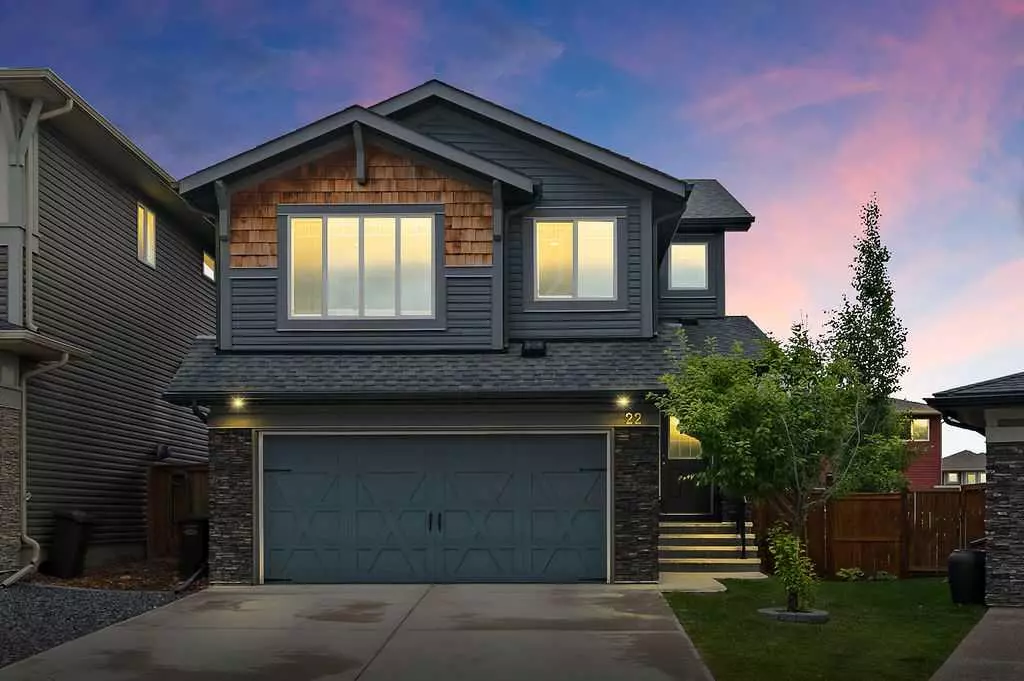$747,000
$759,000
1.6%For more information regarding the value of a property, please contact us for a free consultation.
22 Mount Rae PL Okotoks, AB T1S 0P1
5 Beds
4 Baths
2,016 SqFt
Key Details
Sold Price $747,000
Property Type Single Family Home
Sub Type Detached
Listing Status Sold
Purchase Type For Sale
Square Footage 2,016 sqft
Price per Sqft $370
Subdivision Mountainview
MLS® Listing ID A2144637
Sold Date 07/12/24
Style 2 Storey
Bedrooms 5
Full Baths 3
Half Baths 1
Originating Board Calgary
Year Built 2016
Annual Tax Amount $4,403
Tax Year 2023
Lot Size 5,305 Sqft
Acres 0.12
Property Description
Ideal for young or growing families, this charming, well maintained 5 Bedroom Family home is located within a quiet cul de sac in the desirable community of Mountainview. Step into a the foyer that guides you seamlessly through the residence to the living room and kitchen area, offering views of a pie-shaped lot, beautifully landscaped with an abundance of greenery. The sizeable backyard is a true sanctuary, offering ample space for various activities and a serene atmosphere perfect for relaxation and gatherings. The main level also features a cozy gas fireplace and a convenient 2-piece bathroom. Ascend to the upper floor where a generous bonus room awaits, alongside a charming children's toy nook and convenient upper floor laundry with built-in shelving. The primary bedroom boasts ample space and a luxurious 5-piece ensuite, this floor is also complemented by two additional bedrooms and a well-appointed 4-piece bath. Downstairs, the fully finished basement presents two more sizable bedrooms, an additional 4-piece bath, and a versatile hobby room—ideal for woodworking or leisure pursuits. This home also features air conditioning and an attached double garage. Located in a sought-after community known for its popular playground ,winding pathways, wet pond ,baseball diamond, and family-friendly environment, this residence offers not just a home, but a lifestyle of comfort, space, and memorable gatherings. Don’t miss the chance to make this meticulously maintained property your family's next home!
Location
State AB
County Foothills County
Zoning TN
Direction W
Rooms
Other Rooms 1
Basement Finished, Full
Interior
Interior Features Built-in Features, Double Vanity, Open Floorplan, Pantry, Sump Pump(s)
Heating Forced Air
Cooling Central Air
Flooring Carpet, Ceramic Tile, Hardwood, Vinyl Plank
Fireplaces Number 1
Fireplaces Type Gas, Living Room
Appliance Central Air Conditioner, Dishwasher, Garage Control(s), Gas Stove, Microwave Hood Fan, Refrigerator, Washer/Dryer
Laundry Upper Level
Exterior
Parking Features Double Garage Attached
Garage Spaces 2.0
Garage Description Double Garage Attached
Fence Fenced
Community Features Golf, Playground, Shopping Nearby
Roof Type Asphalt
Porch Deck
Lot Frontage 27.79
Exposure W
Total Parking Spaces 4
Building
Lot Description Pie Shaped Lot
Foundation Poured Concrete
Architectural Style 2 Storey
Level or Stories Two
Structure Type Vinyl Siding
Others
Restrictions Utility Right Of Way
Tax ID 84558586
Ownership Private
Read Less
Want to know what your home might be worth? Contact us for a FREE valuation!

Our team is ready to help you sell your home for the highest possible price ASAP







