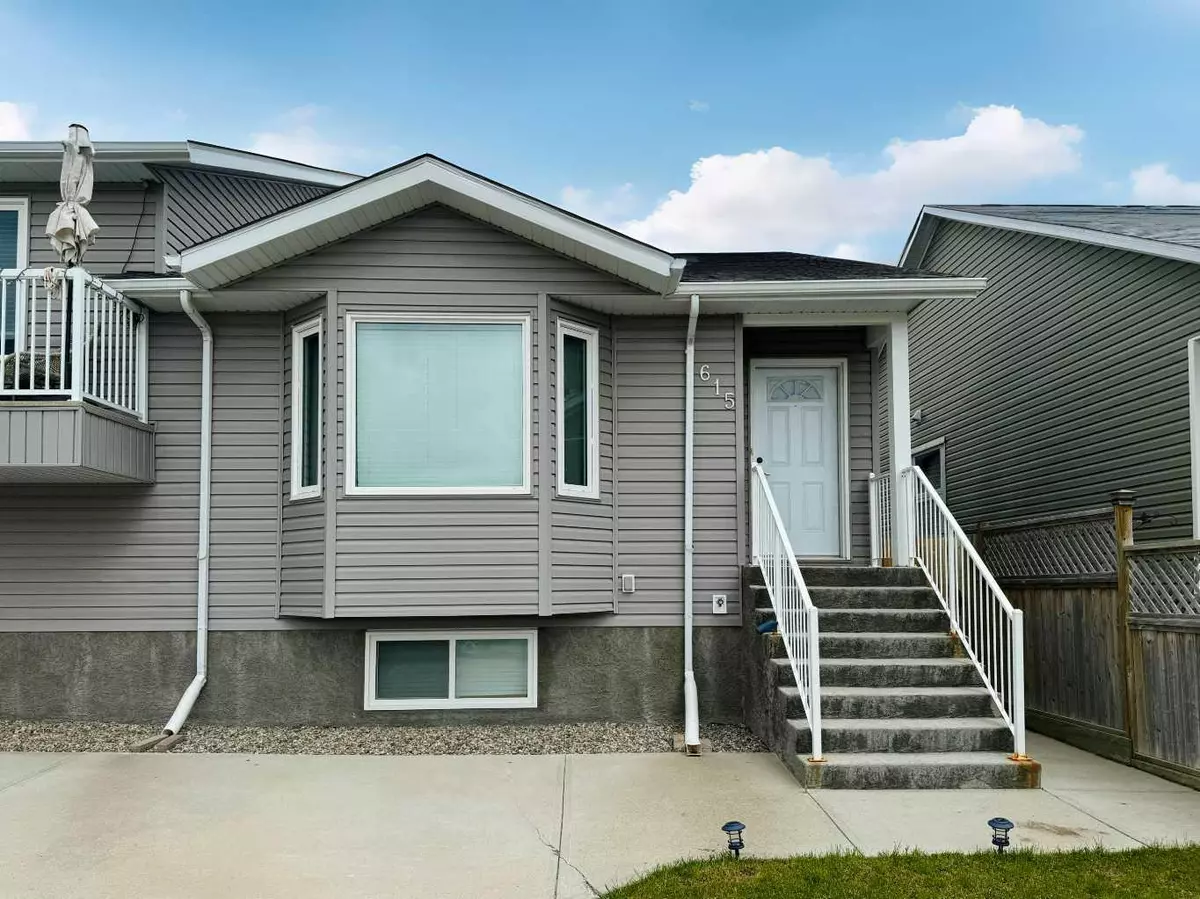$326,600
$336,600
3.0%For more information regarding the value of a property, please contact us for a free consultation.
615 12B ST N Lethbridge, AB T1H 2L6
2 Beds
1 Bath
1,075 SqFt
Key Details
Sold Price $326,600
Property Type Single Family Home
Sub Type Semi Detached (Half Duplex)
Listing Status Sold
Purchase Type For Sale
Square Footage 1,075 sqft
Price per Sqft $303
Subdivision Senator Buchanan
MLS® Listing ID A2134252
Sold Date 07/12/24
Style Bungalow,Side by Side
Bedrooms 2
Full Baths 1
Originating Board Lethbridge and District
Year Built 2013
Annual Tax Amount $3,089
Tax Year 2024
Lot Size 3,389 Sqft
Acres 0.08
Property Description
Welcome to 615 12B St N, a well-maintained half duplex perfect for a young couple or downsizer. Located on a quiet street with great neighbours, this home offers a central location with easy access to amenities. The main floor features an open-concept living room, dining room, and kitchen, along with a 4-piece bathroom and two bedrooms. Downstairs, you'll find a large family room, a newly updated laundry/utility room, and 462 Sq/Ft of unfinished space with plumbing ready for a future bathroom. The backyard includes a nice-sized deck, RV parking, and a single-car garage. There is ample parking space for up to five vehicles, or three with an RV, making it convenient for visitors. A new carbon monoxide detector ensures your safety. For a closer look, please view the video walkthrough in the links tab or on YouTube by searching the home address. This home is a fantastic opportunity to settle into a peaceful neighbourhood with all the conveniences of central living.
Location
State AB
County Lethbridge
Zoning R-37
Direction W
Rooms
Basement Full, Partially Finished
Interior
Interior Features Laminate Counters
Heating Forced Air, Natural Gas
Cooling None
Flooring Carpet, Laminate, Linoleum
Appliance Dishwasher, Dryer, Microwave Hood Fan, Refrigerator, Stove(s), Washer
Laundry In Basement
Exterior
Garage Single Garage Detached
Garage Spaces 1.0
Garage Description Single Garage Detached
Fence Fenced
Community Features Park, Playground, Schools Nearby, Shopping Nearby, Sidewalks, Street Lights
Roof Type Asphalt Shingle
Porch Deck
Lot Frontage 27.1
Exposure W
Total Parking Spaces 4
Building
Lot Description Back Lane, Back Yard, City Lot, Front Yard
Foundation Poured Concrete
Architectural Style Bungalow, Side by Side
Level or Stories One
Structure Type Vinyl Siding,Wood Frame
Others
Restrictions None Known
Tax ID 83357992
Ownership Private
Read Less
Want to know what your home might be worth? Contact us for a FREE valuation!

Our team is ready to help you sell your home for the highest possible price ASAP







