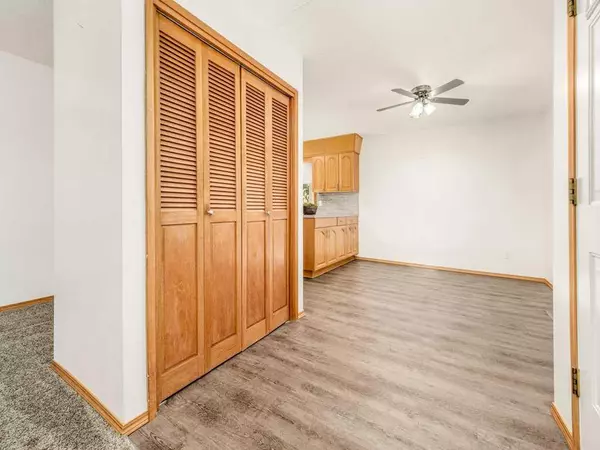$336,000
$334,900
0.3%For more information regarding the value of a property, please contact us for a free consultation.
1418 20 ST N Lethbridge, AB T1H 3P2
4 Beds
3 Baths
1,309 SqFt
Key Details
Sold Price $336,000
Property Type Single Family Home
Sub Type Detached
Listing Status Sold
Purchase Type For Sale
Square Footage 1,309 sqft
Price per Sqft $256
Subdivision Winston Churchill
MLS® Listing ID A2145141
Sold Date 07/12/24
Style Bungalow
Bedrooms 4
Full Baths 2
Half Baths 1
Originating Board Lethbridge and District
Year Built 1969
Annual Tax Amount $3,379
Tax Year 2024
Lot Size 7,260 Sqft
Acres 0.17
Property Description
One family owned home. Great neighborhood, close to Stan Siwik Pool, Winston Churchill High School, Transportation. 3 main floor bedrooms with lots of upgrades over the years including Rolled Roof-12 years, metal fence, luxury vinyl flooring in kitchen, dining area, upgraded backsplash, countertops, sink, range hood all approximately 5 years; main bathroom updated 2024, furnace 5 years; 2023 stove, dishwasher, hood fan. Beautiful yard has large garden spot, garden shed, patio area off the carport. Basement kitchenette used for canning in the past, main floor laundry off side entrance, there is also washer hook up in basement storage room. Carpets have been cleaned and its ready for a new owner!
Location
State AB
County Lethbridge
Zoning R-L
Direction E
Rooms
Other Rooms 1
Basement Finished, Full
Interior
Interior Features Laminate Counters
Heating Forced Air, Natural Gas
Cooling Central Air
Flooring Carpet, Vinyl Plank
Fireplaces Type None
Appliance Dishwasher, Electric Stove, Freezer, Microwave, Oven, Range Hood, Refrigerator
Laundry Main Level
Exterior
Garage Carport
Carport Spaces 2
Garage Description Carport
Fence Fenced
Community Features Playground, Pool, Schools Nearby
Roof Type Asphalt Shingle
Porch Patio
Lot Frontage 66.0
Total Parking Spaces 2
Building
Lot Description Landscaped
Foundation Poured Concrete
Architectural Style Bungalow
Level or Stories One
Structure Type Wood Frame
Others
Restrictions None Known
Tax ID 91650787
Ownership Equitable Interest
Read Less
Want to know what your home might be worth? Contact us for a FREE valuation!

Our team is ready to help you sell your home for the highest possible price ASAP







