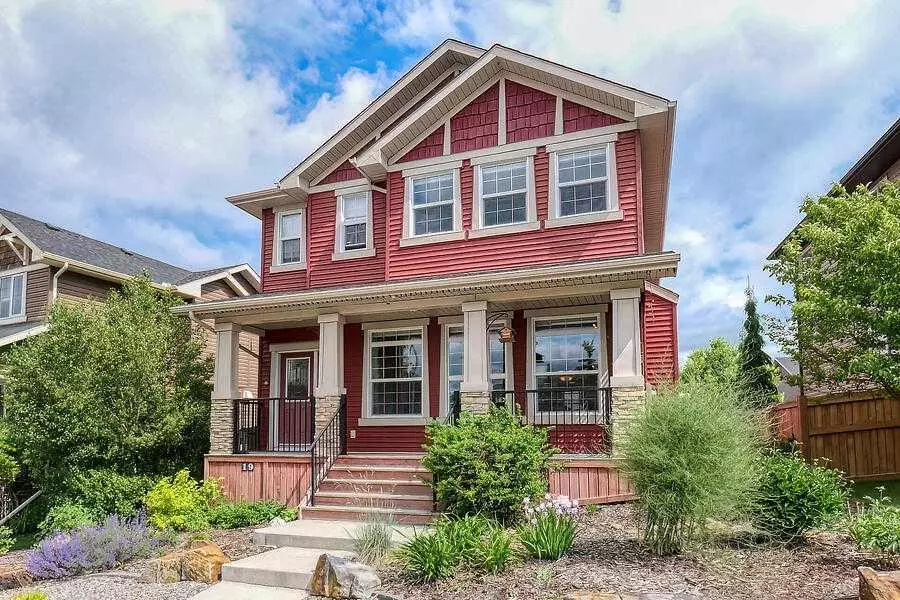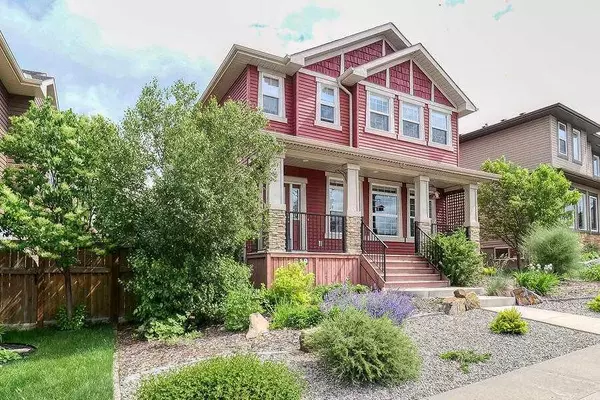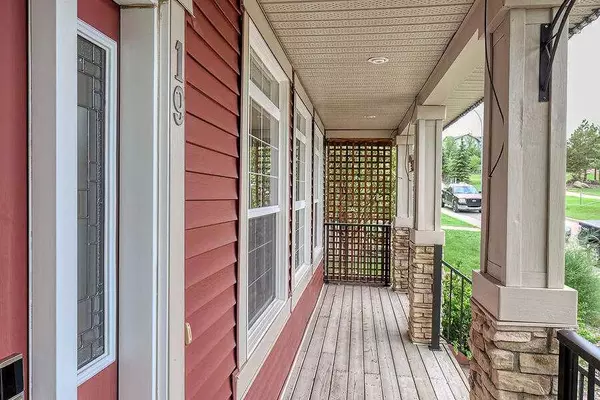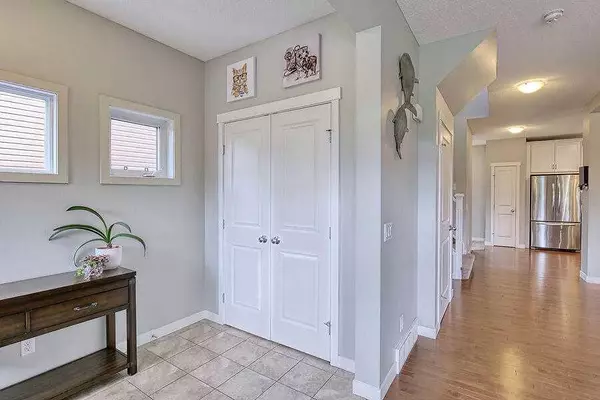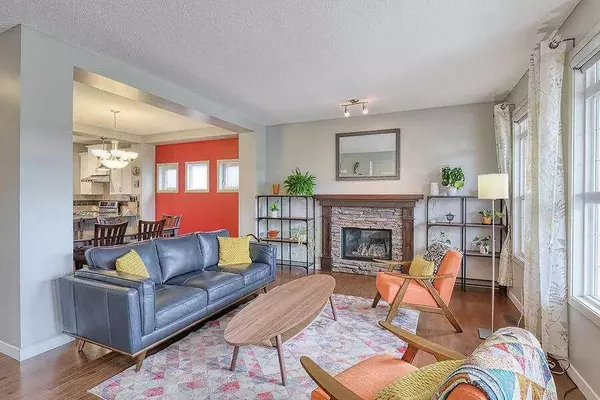$700,000
$674,900
3.7%For more information regarding the value of a property, please contact us for a free consultation.
19 Westridge RD Okotoks, AB T1S 0J9
4 Beds
4 Baths
1,954 SqFt
Key Details
Sold Price $700,000
Property Type Single Family Home
Sub Type Detached
Listing Status Sold
Purchase Type For Sale
Square Footage 1,954 sqft
Price per Sqft $358
Subdivision Westmount_Ok
MLS® Listing ID A2146019
Sold Date 07/12/24
Style 2 Storey
Bedrooms 4
Full Baths 3
Half Baths 1
Originating Board Calgary
Year Built 2011
Annual Tax Amount $4,082
Tax Year 2023
Lot Size 5,007 Sqft
Acres 0.11
Property Description
Welcome to this wonderful Sterling-built family home, complete with a double detached garage
that includes a spacious loft for all your work shop, hobby or storage needs. Located directly
across from Westridge Park, enjoy the fully covered front porch for morning coffee and sunsets.
The open layout features a spacious foyer, leading to the comfortable living room with a cozy
gas fireplace. Center dining room featuring plenty of space for large gatherings and a huge
breakfast bar open to the gourmet kitchen. Stainless steel appliances, gas range with double
ovens, two tone cabinets and granite countertops are just some of the amenities. Master
bedroom up offers a walk-in closet and 5 piece ensuite. Two additional bedrooms, a full bath
and a spacious laundry room round out the upper level. Fully finished basement with permits,
includes a large family room with wet bar, 3 piece bath, 4th bedroom and convenient office.
Outside, enjoy the south east facing, low maintenance yard, with the most incredible perennials
you’ve seen, not to mention the 23’ x 25’ lofted garage. Great location, close to all amenities
and priced to sell.
Location
State AB
County Foothills County
Zoning TN
Direction NW
Rooms
Other Rooms 1
Basement Finished, Full
Interior
Interior Features Breakfast Bar, Closet Organizers, Double Vanity, Granite Counters, Open Floorplan, Soaking Tub, Vinyl Windows, Walk-In Closet(s), Wet Bar
Heating Forced Air, Natural Gas
Cooling None
Flooring Carpet, Hardwood
Fireplaces Number 1
Fireplaces Type Brick Facing, Gas, Living Room, Mantle
Appliance Built-In Refrigerator, Dishwasher, Garage Control(s), Gas Stove, Microwave Hood Fan, Washer/Dryer, Window Coverings
Laundry Upper Level
Exterior
Parking Features Double Garage Detached, Garage Door Opener, Garage Faces Rear, Heated Garage, Insulated, Oversized
Garage Spaces 2.0
Garage Description Double Garage Detached, Garage Door Opener, Garage Faces Rear, Heated Garage, Insulated, Oversized
Fence Fenced
Community Features Park, Playground, Schools Nearby, Shopping Nearby, Sidewalks, Street Lights, Walking/Bike Paths
Roof Type Asphalt Shingle
Porch Deck, Front Porch, Patio
Lot Frontage 49.74
Exposure NW
Total Parking Spaces 2
Building
Lot Description Back Lane, Back Yard, Front Yard, Low Maintenance Landscape, Landscaped, Private
Foundation Poured Concrete
Architectural Style 2 Storey
Level or Stories Two
Structure Type Vinyl Siding,Wood Frame
Others
Restrictions Restrictive Covenant-Building Design/Size,Utility Right Of Way
Tax ID 84566410
Ownership Private
Read Less
Want to know what your home might be worth? Contact us for a FREE valuation!

Our team is ready to help you sell your home for the highest possible price ASAP



