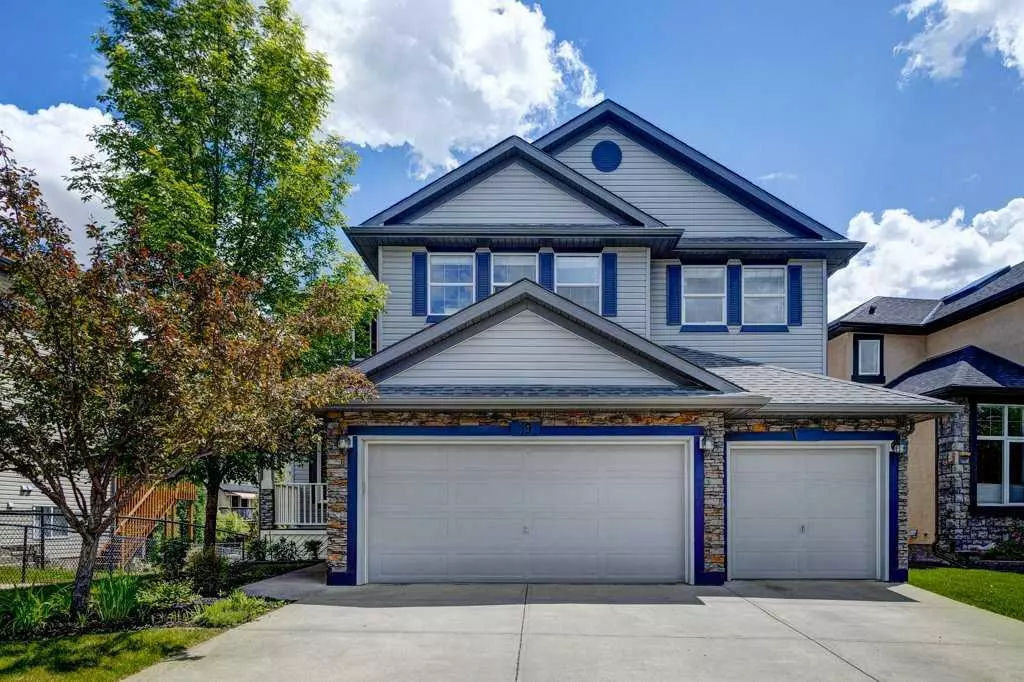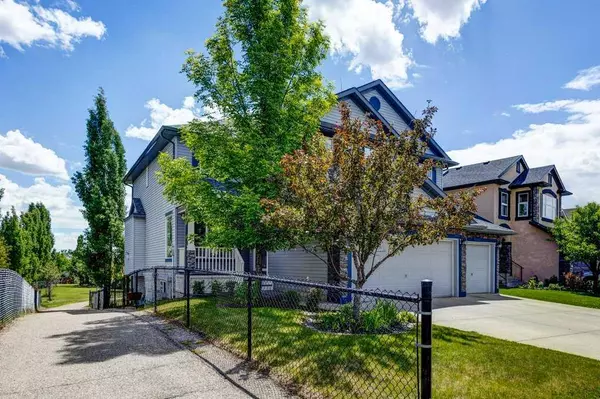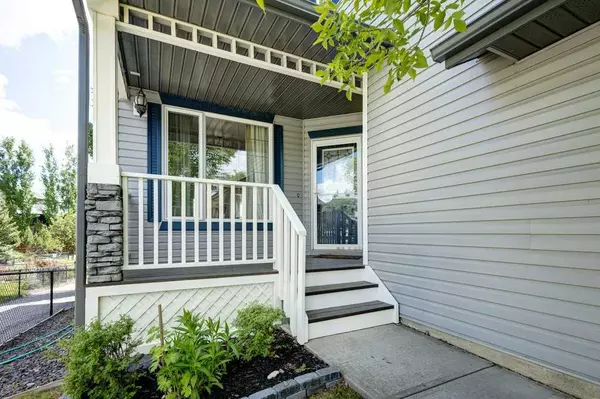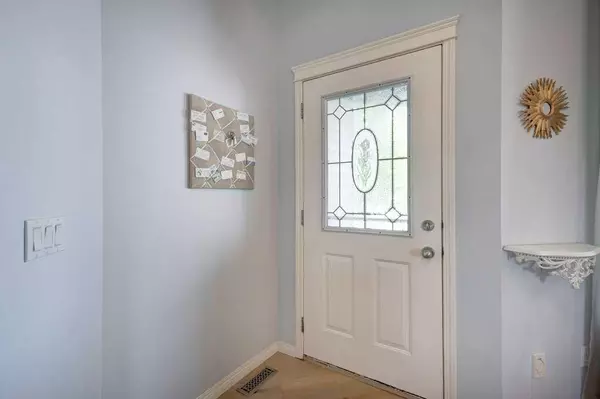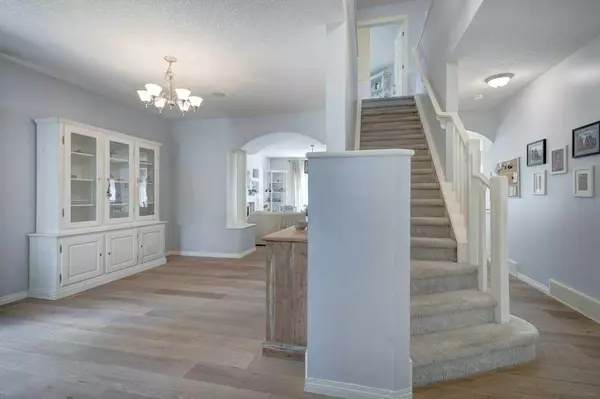$865,000
$845,000
2.4%For more information regarding the value of a property, please contact us for a free consultation.
19 Crystal Shores RD Okotoks, AB T1C 2C6
5 Beds
4 Baths
2,722 SqFt
Key Details
Sold Price $865,000
Property Type Single Family Home
Sub Type Detached
Listing Status Sold
Purchase Type For Sale
Square Footage 2,722 sqft
Price per Sqft $317
Subdivision Crystal Shores
MLS® Listing ID A2143710
Sold Date 07/12/24
Style 2 Storey
Bedrooms 5
Full Baths 3
Half Baths 1
HOA Fees $22/ann
HOA Y/N 1
Originating Board Calgary
Year Built 2003
Annual Tax Amount $5,220
Tax Year 2023
Lot Size 5,535 Sqft
Acres 0.13
Property Description
Welcome to your new home , it the beautiful lake community in Crystal Shores. This home is built on a beautiful walk out lot with a walk way beside you and an open park and path way behind, perfect for a growing family. From the moment you pull up you will notice the triple garage and wide driveway, well you are welcomed to the covered front porch the ushers you into this family friendly air conditioned home. The main floor offers a flexible room, that could be a beautiful formal dining room or a second living area, opening on to the bright sunny family room with a gas fireplace, adjoining breakfast area, and the recently renovated kitchen with a huge island , and an abundance of counter space and cabinets, a corner pantry completes the kitchen. A very large mud room/ laundry room , and powder room complete the main floor. Across the entire back of the house is a lovely raised deck to cook and entertain, which also has stairs down to the private back yard. Up the carpeted stairs to the second floor there is the perfect family situation, with a bonus room with vaulted ceilings, a private den, 3 additional bedrooms, a renovated 3 piece bathroom, and a lovely tranquil master suite complete with a 5 piece en suite and a walk in closet. The lower level is the perfect teenager get away with a huge recreation/games room with a fireplace, a bedroom and 4 piece cheater en suite, and a huge utility room with lots of storage. There is also access to a paved patio covered by the upper deck, as well as an interlocking brick area perfect for a fire pit Chrystal shores is a family friendly neighborhood with easy access to trails, playgrounds the lake access, public and french schools, and shopping
Location
State AB
County Foothills County
Zoning TN
Direction N
Rooms
Other Rooms 1
Basement Separate/Exterior Entry, Finished, Full, Walk-Out To Grade
Interior
Interior Features Central Vacuum, Closet Organizers, Jetted Tub, Kitchen Island, Pantry, Quartz Counters, Storage, Vinyl Windows, Wired for Sound
Heating Forced Air, Natural Gas
Cooling Central Air
Flooring Carpet, Ceramic Tile, Hardwood
Fireplaces Number 2
Fireplaces Type Family Room, Gas, Mantle, Recreation Room
Appliance Built-In Oven, Central Air Conditioner, Dishwasher, Garage Control(s), Induction Cooktop, Microwave, Range Hood, Refrigerator, Washer/Dryer, Water Softener, Window Coverings
Laundry Laundry Room, Main Level
Exterior
Parking Features Triple Garage Attached
Garage Spaces 3.0
Garage Description Triple Garage Attached
Fence Fenced
Community Features Fishing, Lake, Playground, Schools Nearby, Shopping Nearby, Walking/Bike Paths
Amenities Available Beach Access, Picnic Area, Playground
Roof Type Asphalt
Porch Deck, Front Porch, Patio
Lot Frontage 55.84
Exposure N
Total Parking Spaces 6
Building
Lot Description Backs on to Park/Green Space, Gentle Sloping, No Neighbours Behind, Reverse Pie Shaped Lot, Landscaped, Underground Sprinklers, Sloped Down
Foundation Poured Concrete
Architectural Style 2 Storey
Level or Stories Two
Structure Type Vinyl Siding,Wood Frame
Others
Restrictions Restrictive Covenant,Utility Right Of Way
Tax ID 84562584
Ownership Private
Read Less
Want to know what your home might be worth? Contact us for a FREE valuation!

Our team is ready to help you sell your home for the highest possible price ASAP



