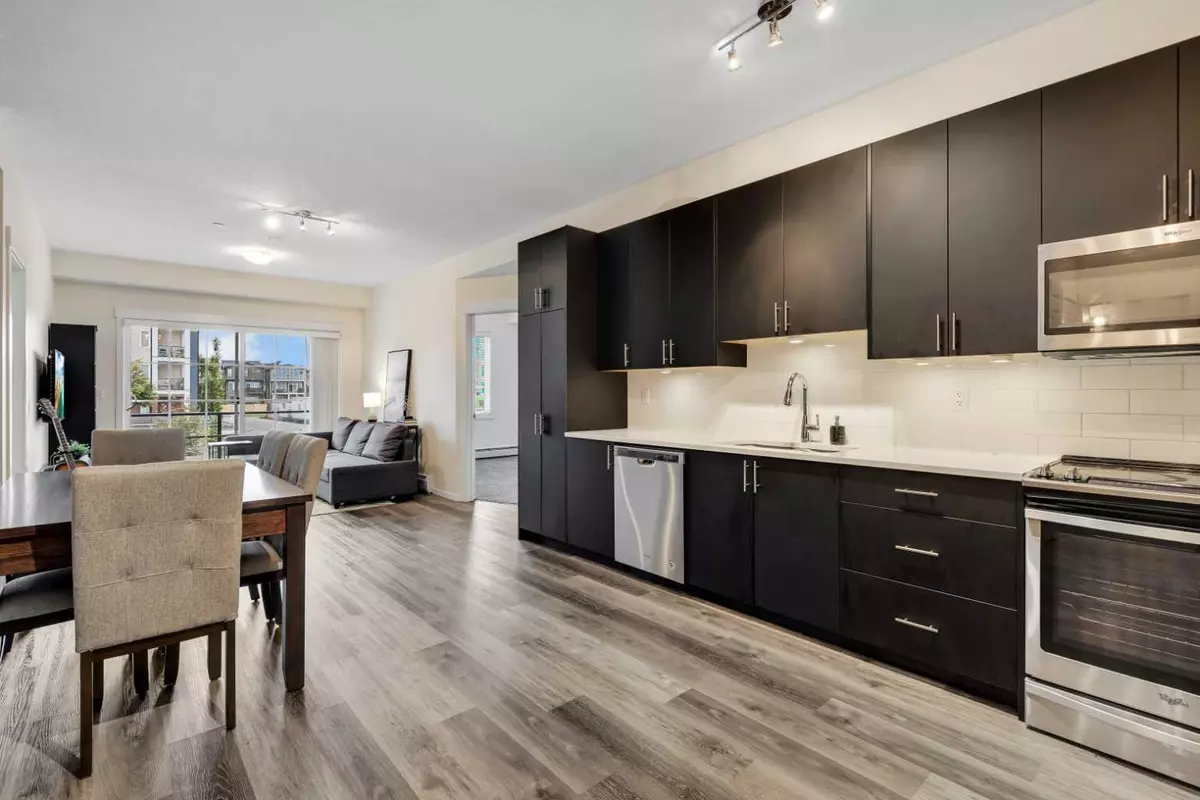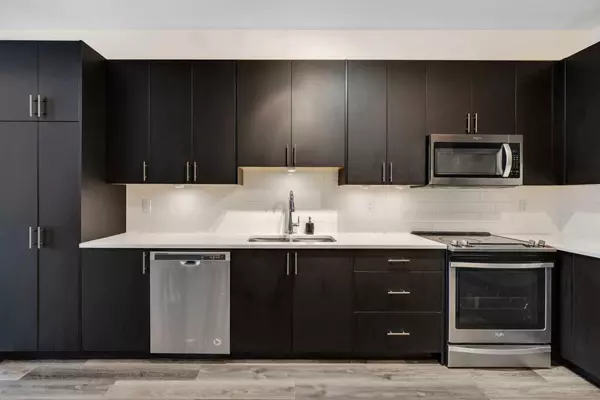$380,000
$374,900
1.4%For more information regarding the value of a property, please contact us for a free consultation.
298 Sage Meadows PARK NW #3204 Calgary, AB T3P 1P5
2 Beds
2 Baths
802 SqFt
Key Details
Sold Price $380,000
Property Type Condo
Sub Type Apartment
Listing Status Sold
Purchase Type For Sale
Square Footage 802 sqft
Price per Sqft $473
Subdivision Sage Hill
MLS® Listing ID A2145030
Sold Date 07/11/24
Style Apartment
Bedrooms 2
Full Baths 2
Condo Fees $412/mo
Originating Board Calgary
Year Built 2021
Annual Tax Amount $1,871
Tax Year 2024
Property Description
Welcome to Sage Hill Park! This spacious 2 bedroom, 2 bathroom unit on the 2nd floor features a open floor plan, extra large bright windows, and 9 foot ceilings throughout! As soon as you enter, you are immediately greeted with a light filled open space that includes your kitchen and dining area. That's right! You can fit a full sized dining table here! The sellers had selected a few upgrades in the kitchen including upgraded tile backsplash, stainless steel appliances and an extra built in pantry cabinet for much needed storage in apartments like this. The living room is situated in the middle of the unit providing separation/privacy between bedrooms and opens up to a large west facing balcony. This unit comes with 2 oversized bedrooms including the primary which has an upgraded full shower and built in closets! Also included is 1 title underground parking stall and a assigned storage locker. Location is great as you are close to many big box and grocery stores like Walmart, T&T Supermarket, and Costco! Very easy access to Deerfoot and Stoney as well. Book a showing today!
Location
State AB
County Calgary
Area Cal Zone N
Zoning M-2
Direction W
Rooms
Other Rooms 1
Interior
Interior Features No Smoking Home, Open Floorplan, Pantry, Quartz Counters, See Remarks, Track Lighting
Heating Boiler, Ceiling
Cooling None
Flooring Carpet, Vinyl Plank
Appliance Dishwasher, Dryer, Electric Stove, Microwave Hood Fan, Refrigerator, Washer
Laundry In Unit
Exterior
Garage Parkade, Stall, Underground
Garage Description Parkade, Stall, Underground
Community Features Other, Park, Playground, Shopping Nearby, Sidewalks, Street Lights, Walking/Bike Paths
Amenities Available Elevator(s), Snow Removal, Storage, Trash, Visitor Parking
Porch Balcony(s)
Exposure W
Total Parking Spaces 1
Building
Story 4
Architectural Style Apartment
Level or Stories Single Level Unit
Structure Type Vinyl Siding
Others
HOA Fee Include Gas,Heat,Insurance,Maintenance Grounds,Professional Management,Reserve Fund Contributions,Sewer,Snow Removal,Trash,Water
Restrictions Condo/Strata Approval
Tax ID 91112353
Ownership Private
Pets Description Restrictions, Yes
Read Less
Want to know what your home might be worth? Contact us for a FREE valuation!

Our team is ready to help you sell your home for the highest possible price ASAP







