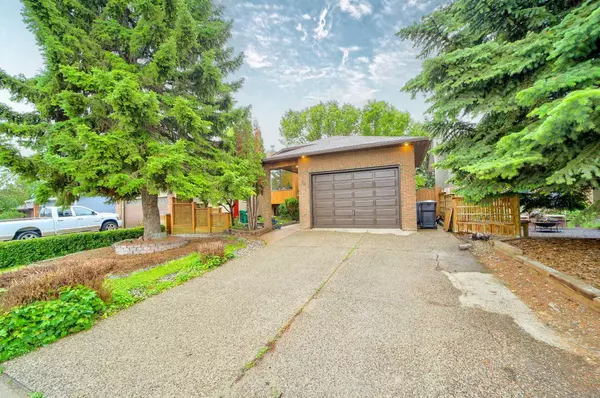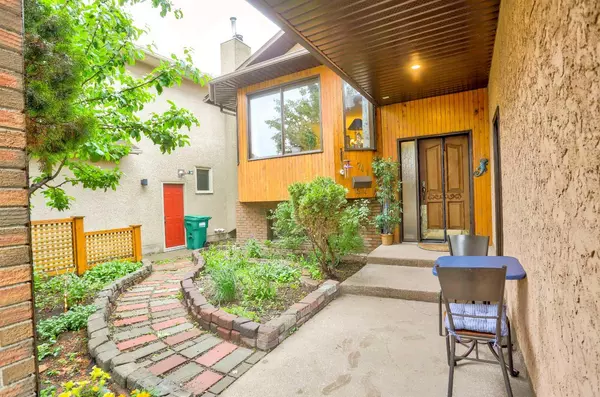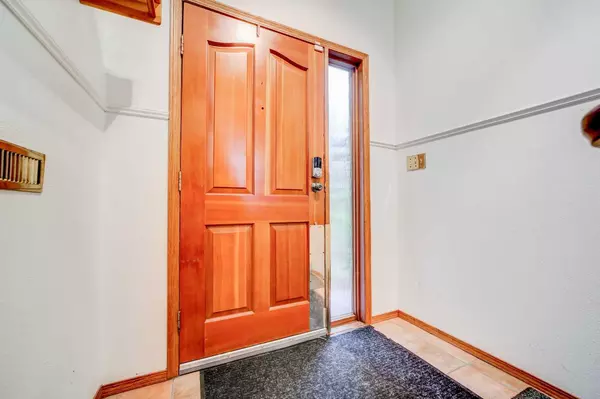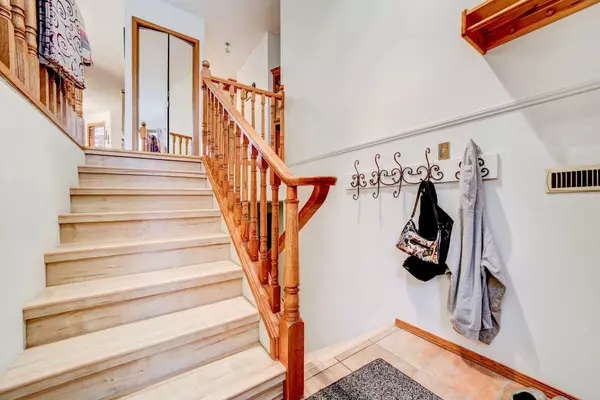$418,000
$429,900
2.8%For more information regarding the value of a property, please contact us for a free consultation.
74 Sherwood BLVD W Lethbridge, AB T1K 6E9
5 Beds
3 Baths
1,276 SqFt
Key Details
Sold Price $418,000
Property Type Single Family Home
Sub Type Detached
Listing Status Sold
Purchase Type For Sale
Square Footage 1,276 sqft
Price per Sqft $327
Subdivision Ridgewood
MLS® Listing ID A2142298
Sold Date 07/11/24
Style Bi-Level
Bedrooms 5
Full Baths 3
Originating Board Lethbridge and District
Year Built 1986
Annual Tax Amount $4,323
Tax Year 2024
Lot Size 4,896 Sqft
Acres 0.11
Property Description
Discover Tranquility in this well laid out Bi-Level! Nestled in a coveted neighbourhood, this 5-bedroom, 3-bathroom bi-level home offers the perfect blend of comfort and class. Step inside and be greeted by the warmth of Canadian Rock maple hardwood floors that flow seamlessly throughout the main level. The lower level boasts vinyl plank flooring, creating a cozy ambiance complemented by the inviting glow of a wood-burning fireplace – the perfect spot to unwind after a long day.
Outside, a beautifully landscaped yard awaits, featuring a freshly painted two-tiered deck that provides ample space for outdoor entertaining and soaking up the sun. Surrounded by a privacy fence and complete with a convenient shed, this backyard oasis is a true gem. With its sought-after location, premium finishes, and serene outdoor spaces, this exceptional bi-level home promises a lifestyle of luxury and tranquility. Don't miss your chance to make it yours!
Location
State AB
County Lethbridge
Zoning R-L
Direction NE
Rooms
Other Rooms 1
Basement Finished, Full
Interior
Interior Features Ceiling Fan(s), Granite Counters, Soaking Tub, Storage
Heating Forced Air, Natural Gas
Cooling Central Air
Flooring Ceramic Tile, Hardwood, Laminate
Fireplaces Number 1
Fireplaces Type Wood Burning
Appliance Central Air Conditioner, Dishwasher, Dryer, Freezer, Garage Control(s), Refrigerator, Stove(s), Washer
Laundry Laundry Room, Lower Level
Exterior
Garage Off Street, Single Garage Attached
Garage Spaces 1.0
Garage Description Off Street, Single Garage Attached
Fence Fenced
Community Features Park, Playground, Schools Nearby, Shopping Nearby, Sidewalks, Street Lights, Walking/Bike Paths
Roof Type Asphalt Shingle
Porch Deck, Front Porch
Lot Frontage 43.0
Total Parking Spaces 3
Building
Lot Description Back Yard, Front Yard, Lawn, Street Lighting
Foundation Poured Concrete
Architectural Style Bi-Level
Level or Stories Bi-Level
Structure Type Brick,Concrete,Stucco
Others
Restrictions None Known
Tax ID 91470792
Ownership Private
Read Less
Want to know what your home might be worth? Contact us for a FREE valuation!

Our team is ready to help you sell your home for the highest possible price ASAP







