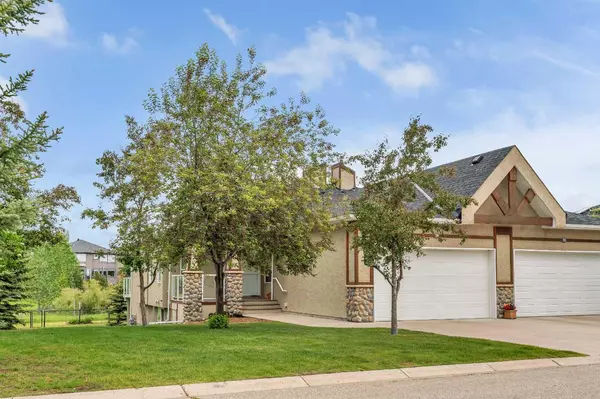$750,000
$749,900
For more information regarding the value of a property, please contact us for a free consultation.
34 Rowland LN Okotoks, AB T1S2C4
4 Beds
3 Baths
1,475 SqFt
Key Details
Sold Price $750,000
Property Type Single Family Home
Sub Type Semi Detached (Half Duplex)
Listing Status Sold
Purchase Type For Sale
Square Footage 1,475 sqft
Price per Sqft $508
Subdivision Air Ranch
MLS® Listing ID A2146807
Sold Date 07/10/24
Style Bungalow,Side by Side
Bedrooms 4
Full Baths 2
Half Baths 1
Condo Fees $575
Originating Board Calgary
Year Built 2006
Annual Tax Amount $4,348
Tax Year 2023
Lot Size 5,597 Sqft
Acres 0.13
Property Description
Welcome to a truly luxurious property in the prestigious Air Ranch, Okotoks community. This semi-detached exclusive 4-bedroom and 2.5-bath bungalow villa offers a blend of elegance and functionality, perfect for those seeking serene surroundings and modern comforts. Located within walking distance of beautiful pathways that overlook pristine nature, a serene pond, and expansive green spaces, this home invites you to embrace the tranquillity of its surroundings. Step inside over 2,800 sqft of living space and be greeted by a meticulously designed open floor plan on the main level. The main floor features two spacious bedrooms, ideal for guests or family members. A formal dining room sets the stage for intimate dinners, while the open-concept kitchen boasts stainless steel appliances and ample counter space, catering to culinary enthusiasts and entertainers alike. Adjacent to the kitchen, the living room extends seamlessly to a large balcony, offering a perfect setting for gatherings or simply enjoying the outdoors. The lower level of this home impresses with its versatility and additional living space. A walk-out basement leads to an expansive oversized rec room, providing ample space for leisure and entertainment. Two generously sized bedrooms offer comfort and privacy, complementing a convenient 3-piece bathroom. A den and workshop add functionality, which is ideal for hobbies or home office needs. From the basement, step outside and connect with nature directly, with easy access to the lush greenery and pathways.
Additional features include a double front attached garage, ensuring convenience and storage space for vehicles and outdoor gear. With a total of 4 bedrooms and 2.5 bathrooms spread across both levels, this home effortlessly combines luxury with practical living. Don't miss the opportunity to make this exquisite property in Air Ranch your new home, where every detail has been thoughtfully curated for comfort, style, and a connection to the beautiful natural surroundings.
Location
State AB
County Foothills County
Zoning TN
Direction W
Rooms
Other Rooms 1
Basement Full, Walk-Out To Grade
Interior
Interior Features Chandelier, Kitchen Island, No Animal Home, No Smoking Home, Open Floorplan, Pantry, Vaulted Ceiling(s), Vinyl Windows
Heating Forced Air, Natural Gas
Cooling None
Flooring Carpet, Hardwood, Tile, Vinyl
Fireplaces Number 2
Fireplaces Type Basement, Decorative, Family Room, Gas, Mantle
Appliance Dishwasher, Electric Stove, Range Hood, Refrigerator, Washer/Dryer
Laundry Laundry Room, Main Level
Exterior
Parking Features Double Garage Attached
Garage Spaces 2.0
Garage Description Double Garage Attached
Fence Partial
Community Features Golf, Park, Playground, Schools Nearby, Shopping Nearby, Sidewalks, Street Lights, Walking/Bike Paths
Amenities Available Park, Playground
Waterfront Description Pond
Roof Type Asphalt Shingle
Porch Balcony(s)
Lot Frontage 37.3
Total Parking Spaces 4
Building
Lot Description Back Yard, Backs on to Park/Green Space, Creek/River/Stream/Pond, Front Yard, Landscaped
Foundation Poured Concrete
Architectural Style Bungalow, Side by Side
Level or Stories One
Structure Type Concrete,Stone,Stucco,Wood Frame
Others
HOA Fee Include Common Area Maintenance,Professional Management,Reserve Fund Contributions,Snow Removal
Restrictions Pet Restrictions or Board approval Required
Tax ID 84556421
Ownership Estate Trust
Pets Allowed Restrictions
Read Less
Want to know what your home might be worth? Contact us for a FREE valuation!

Our team is ready to help you sell your home for the highest possible price ASAP







