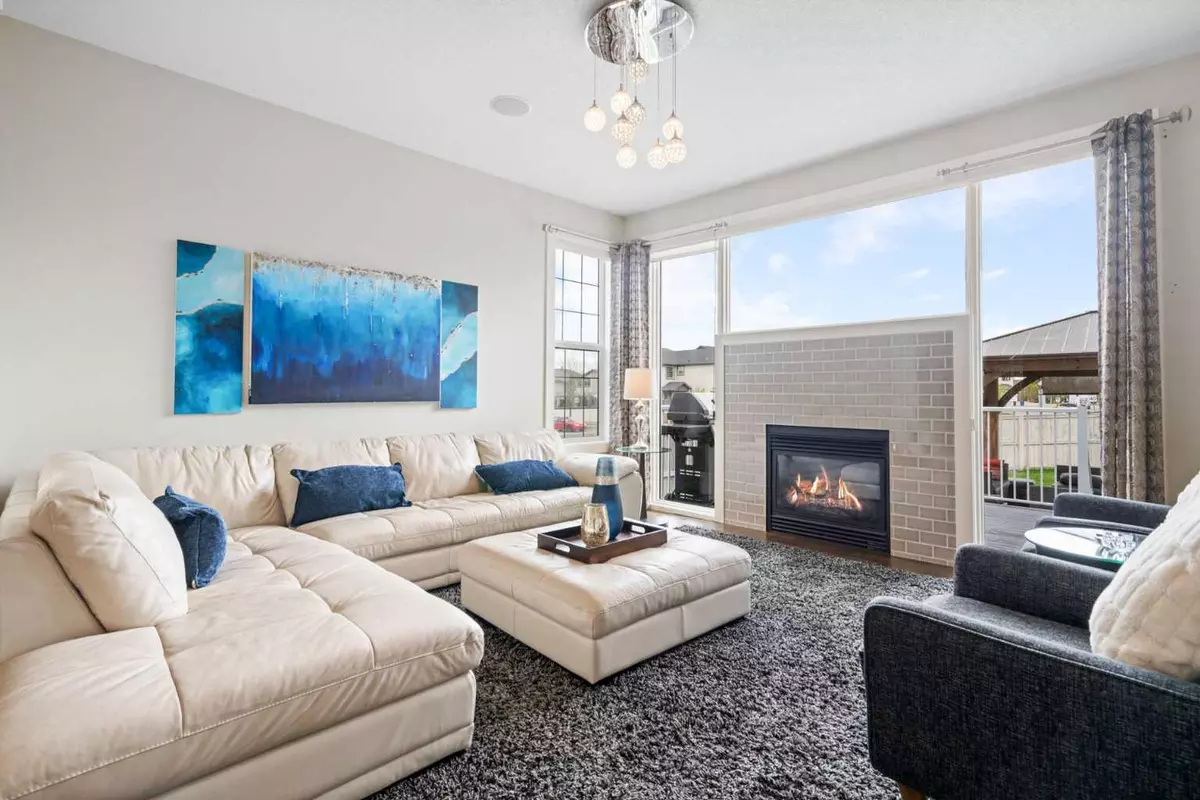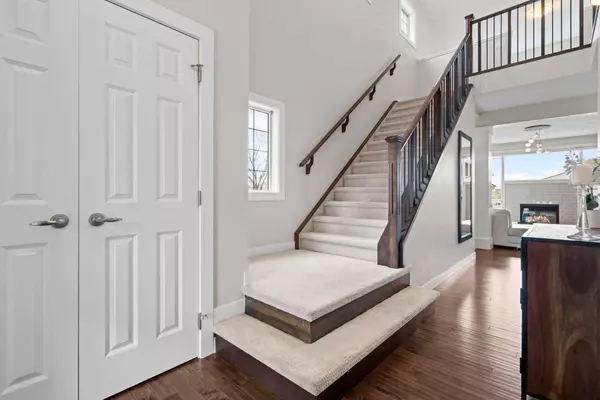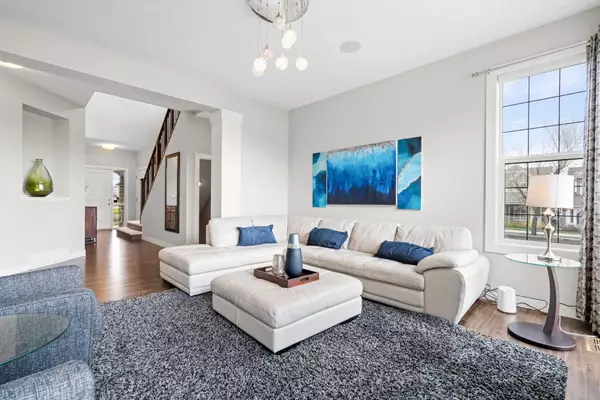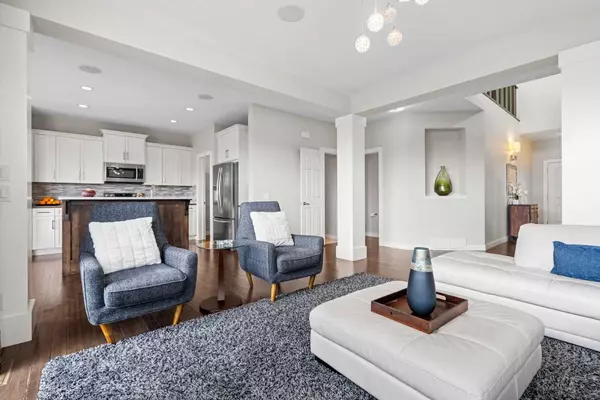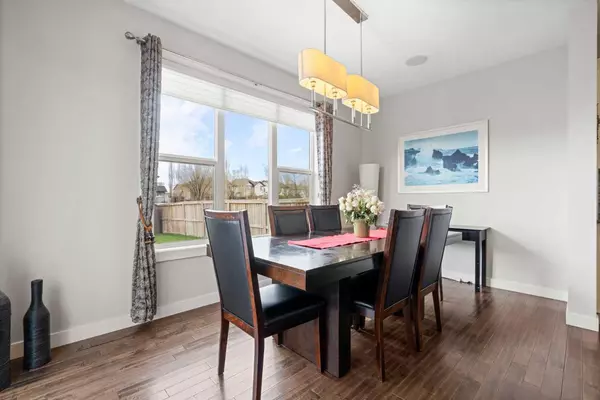$770,000
$775,000
0.6%For more information regarding the value of a property, please contact us for a free consultation.
2 Drake Landing HL Okotoks, AB T1S 0M8
4 Beds
4 Baths
2,464 SqFt
Key Details
Sold Price $770,000
Property Type Single Family Home
Sub Type Detached
Listing Status Sold
Purchase Type For Sale
Square Footage 2,464 sqft
Price per Sqft $312
Subdivision Drake Landing
MLS® Listing ID A2133219
Sold Date 07/10/24
Style 2 Storey
Bedrooms 4
Full Baths 3
Half Baths 1
Originating Board Calgary
Year Built 2012
Annual Tax Amount $4,764
Tax Year 2023
Lot Size 6,132 Sqft
Acres 0.14
Property Description
**Price Improvement** Exceptional 4-Bedroom Former Showhome with High-End Finishes! Welcome to this stunning 2-storey, 4-bedroom, 3.5-bathroom former showhome, offering over 3,000 sqft of meticulously designed living space. From the moment you step into the spacious front entry, you'll be struck by the bright, open main floor with its soaring high ceilings and elegant finishes. The home features 9' ceilings throughout, creating an open and airy ambiance. The spacious family area seamlessly connects to the modern kitchen, equipped with granite countertops and high-end appliances, perfect for hosting memorable events. Central AC ensures year-round comfort, complemented by a high-efficiency furnace serviced in 2022 for reliable performance. Upstairs, the master suite boasts a luxurious ensuite and a large walk-in closet. Two additional bedrooms feature charming built-in window storage benches, and the bonus room is equipped with a built-in entertainment unit for added functionality. The conveniently located laundry room includes a front-load washer and dryer, along with cabinets and a sink. The fully developed basement includes a fourth bedroom, ideal for guests or a growing family, a full bathroom, and a recreation room perfect for family fun and entertainment. Ample storage ensures a place for everything. Additional features include a new hot water tank installed in 2022, a built-in surround sound system, and a cozy electric fireplace in the basement. A water softener enhances water quality, and the property includes a gazebo and shed for additional outdoor living and storage space. Situated on a corner lot, this home offers a spacious west-facing backyard with stunning Mountain views and a park directly in front, an ideal for family with kids. The concrete patio is perfect for outdoor gatherings, and the heated garage adds comfort during winter months. Proximity to amenities such as a nearby dog park and close school bus stops makes this home a perfect blend of luxury, functionality, and modern convenience. Don’t miss the opportunity to make this exceptional property your new home.
Location
State AB
County Foothills County
Zoning TN
Direction E
Rooms
Other Rooms 1
Basement Finished, Full
Interior
Interior Features Breakfast Bar, Built-in Features, Ceiling Fan(s), Chandelier, High Ceilings, Kitchen Island, Open Floorplan, Pantry, Soaking Tub, Walk-In Closet(s), Wet Bar, Wired for Sound
Heating Forced Air, Natural Gas
Cooling Central Air
Flooring Carpet, Hardwood, Tile
Fireplaces Number 2
Fireplaces Type Basement, Electric, Gas, Living Room, Tile
Appliance Central Air Conditioner, Dishwasher, Dryer, Electric Stove, Garage Control(s), Microwave Hood Fan, Refrigerator, Washer, Water Softener, Window Coverings
Laundry Laundry Room, Upper Level
Exterior
Parking Features Double Garage Attached, Driveway, Front Drive
Garage Spaces 2.0
Garage Description Double Garage Attached, Driveway, Front Drive
Fence Fenced
Community Features Park, Playground, Schools Nearby
Roof Type Asphalt Shingle
Porch Deck, Front Porch, Patio
Lot Frontage 42.65
Exposure E
Total Parking Spaces 4
Building
Lot Description Corner Lot, Irregular Lot
Foundation Poured Concrete
Architectural Style 2 Storey
Level or Stories Two
Structure Type Composite Siding,Stone,Wood Frame
Others
Restrictions Restrictive Covenant,Utility Right Of Way
Tax ID 84564251
Ownership Private
Read Less
Want to know what your home might be worth? Contact us for a FREE valuation!

Our team is ready to help you sell your home for the highest possible price ASAP



