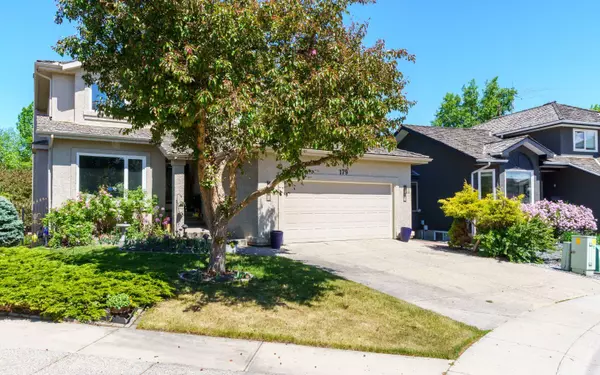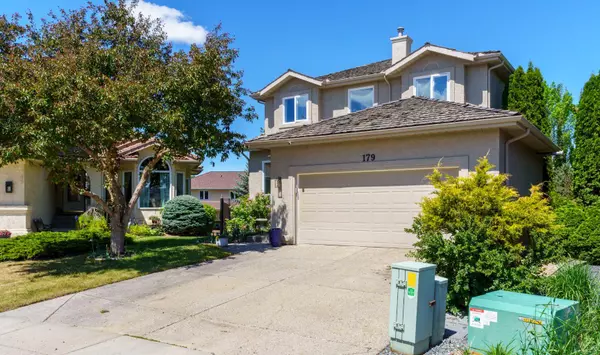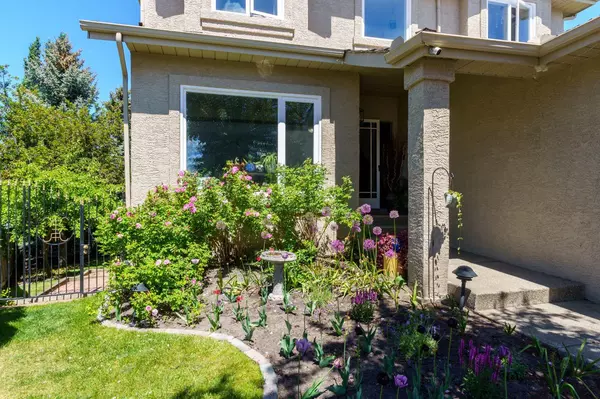$900,000
$909,000
1.0%For more information regarding the value of a property, please contact us for a free consultation.
179 McKenzie Lake CV Calgary, AB T2Z 1L1
4 Beds
4 Baths
2,547 SqFt
Key Details
Sold Price $900,000
Property Type Single Family Home
Sub Type Detached
Listing Status Sold
Purchase Type For Sale
Square Footage 2,547 sqft
Price per Sqft $353
Subdivision Mckenzie Lake
MLS® Listing ID A2141481
Sold Date 07/10/24
Style 2 Storey
Bedrooms 4
Full Baths 3
Half Baths 1
HOA Fees $21/ann
HOA Y/N 1
Originating Board Calgary
Year Built 1992
Annual Tax Amount $5,253
Tax Year 2024
Lot Size 8,051 Sqft
Acres 0.18
Property Description
Elegant, executive built family home located on a quiet cul-de-sac within walking distance to schools! Your family will want to call this HOME! From your first impression this home has great curb appeal, enter the front door and be wow'd by the high ceilings, sporting lots of natural sunlight. Main floor is home to an updated kitchen - with access to deck, dining room, living room, family room, office, laundry and 3pc bath - perfect set up for friends and family to gather. Upper floor features an oversized primary bedroom with 5pc ensuite and walk in closet. This floor also is home to 2 additional bedrooms and 4pc bath. Basement is fully developed and contains an additional bedroom, den, 3pc bath and large recreation room. The walk out basement will take you out to the rear , fully fenced yard, which is a private oasis. This is a must see home with recent upgrades. Do not delay, add this to your list today.
Location
State AB
County Calgary
Area Cal Zone Se
Zoning R-C1
Direction NW
Rooms
Other Rooms 1
Basement Finished, Full, Walk-Out To Grade
Interior
Interior Features Built-in Features, Granite Counters, High Ceilings, Jetted Tub, Kitchen Island
Heating Forced Air, Natural Gas
Cooling None
Flooring Carpet, Hardwood, Laminate, Vinyl
Fireplaces Number 2
Fireplaces Type Brick Facing, Gas, Wood Burning
Appliance Dishwasher, Microwave, Refrigerator, Stove(s), Washer/Dryer, Window Coverings
Laundry Laundry Room
Exterior
Garage Double Garage Attached
Garage Spaces 2.0
Garage Description Double Garage Attached
Fence Fenced
Community Features Clubhouse, Fishing, Golf, Lake, Schools Nearby, Tennis Court(s)
Amenities Available Beach Access
Roof Type Cedar Shake
Porch Deck
Lot Frontage 29.2
Total Parking Spaces 4
Building
Lot Description Cul-De-Sac, Pie Shaped Lot
Foundation Poured Concrete
Architectural Style 2 Storey
Level or Stories Two
Structure Type Stucco,Wood Frame
Others
Restrictions Restrictive Covenant,Utility Right Of Way
Tax ID 91257952
Ownership Private
Read Less
Want to know what your home might be worth? Contact us for a FREE valuation!

Our team is ready to help you sell your home for the highest possible price ASAP







